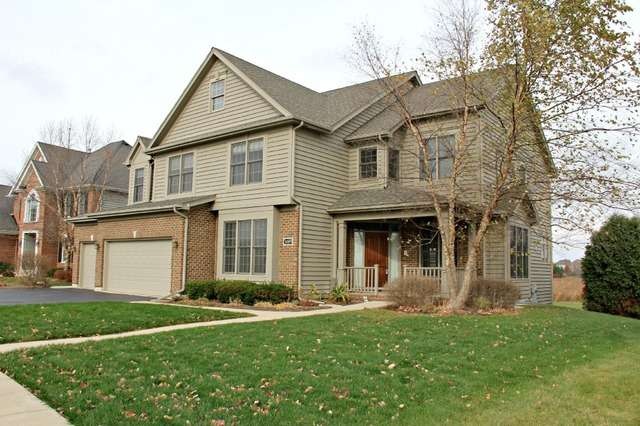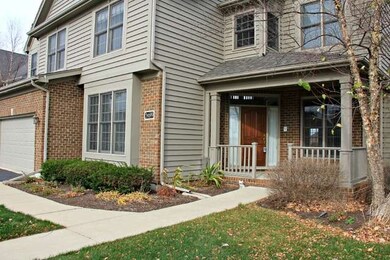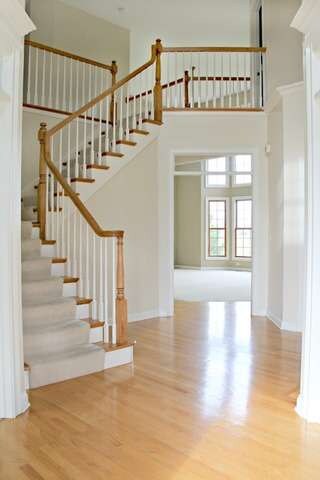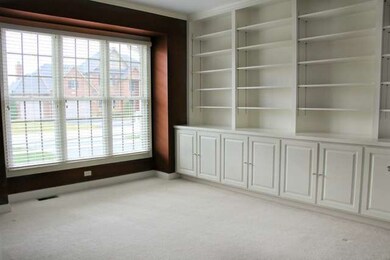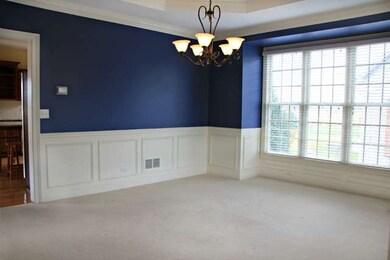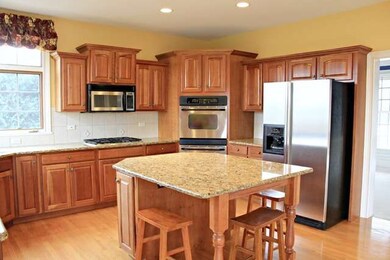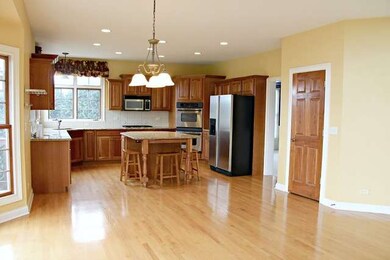
3N699 E Laura Ingalls Wilder Rd St. Charles, IL 60175
Campton Hills NeighborhoodHighlights
- Landscaped Professionally
- Deck
- Traditional Architecture
- Bell-Graham Elementary School Rated A
- Vaulted Ceiling
- Wood Flooring
About This Home
As of June 2025Beautiful View! This spacious Fox Mill home is what you've been looking for! Classic din. room w/ wainscoting & crwn mlding. 1st Flr office w/ built-in bookcases, crown molding. 2 stry fam.rm w/ brick fp, opens to a fully upgraded kitchen-granite, SS appls, & island. Mstr suite w/ luxury bath-whirlpool tub, walk in Shower. Full unfinished basement w/ rough-in. Relax on your large back deck & enjoy the stunning view!
Last Agent to Sell the Property
The HomeCourt Real Estate License #471003787 Listed on: 11/12/2014
Home Details
Home Type
- Single Family
Est. Annual Taxes
- $13,637
Year Built
- 2003
HOA Fees
- $387 per month
Parking
- Attached Garage
- Garage Transmitter
- Garage Door Opener
- Driveway
- Garage Is Owned
Home Design
- Traditional Architecture
- Brick Exterior Construction
- Slab Foundation
- Asphalt Shingled Roof
- Stone Siding
- Cedar
Interior Spaces
- Vaulted Ceiling
- Fireplace With Gas Starter
- Dining Area
- Utility Room with Study Area
- Wood Flooring
- Unfinished Basement
- Rough-In Basement Bathroom
Kitchen
- Breakfast Bar
- Walk-In Pantry
- Double Oven
- Microwave
- Dishwasher
- Stainless Steel Appliances
- Kitchen Island
- Disposal
Bedrooms and Bathrooms
- Primary Bathroom is a Full Bathroom
- Bathroom on Main Level
- Dual Sinks
- Whirlpool Bathtub
- Separate Shower
Laundry
- Laundry on main level
- Dryer
- Washer
Utilities
- Forced Air Heating and Cooling System
- Heating System Uses Gas
Additional Features
- Deck
- Landscaped Professionally
Ownership History
Purchase Details
Home Financials for this Owner
Home Financials are based on the most recent Mortgage that was taken out on this home.Purchase Details
Home Financials for this Owner
Home Financials are based on the most recent Mortgage that was taken out on this home.Purchase Details
Home Financials for this Owner
Home Financials are based on the most recent Mortgage that was taken out on this home.Purchase Details
Home Financials for this Owner
Home Financials are based on the most recent Mortgage that was taken out on this home.Purchase Details
Home Financials for this Owner
Home Financials are based on the most recent Mortgage that was taken out on this home.Purchase Details
Home Financials for this Owner
Home Financials are based on the most recent Mortgage that was taken out on this home.Similar Homes in the area
Home Values in the Area
Average Home Value in this Area
Purchase History
| Date | Type | Sale Price | Title Company |
|---|---|---|---|
| Warranty Deed | $713,000 | Old Republic Title | |
| Interfamily Deed Transfer | -- | Chicago Title Insurance Co | |
| Warranty Deed | $450,000 | Chicago Title Insurance Co | |
| Warranty Deed | $575,000 | Burnet Title Llc | |
| Warranty Deed | $575,000 | Burnet Title Llc | |
| Deed | $550,000 | Fox Title Company |
Mortgage History
| Date | Status | Loan Amount | Loan Type |
|---|---|---|---|
| Previous Owner | $330,000 | New Conventional | |
| Previous Owner | $90,000 | Credit Line Revolving | |
| Previous Owner | $360,000 | New Conventional | |
| Previous Owner | $115,000 | Credit Line Revolving | |
| Previous Owner | $460,000 | Fannie Mae Freddie Mac | |
| Previous Owner | $57,500 | Credit Line Revolving | |
| Previous Owner | $439,200 | Purchase Money Mortgage | |
| Closed | $25,000 | No Value Available |
Property History
| Date | Event | Price | Change | Sq Ft Price |
|---|---|---|---|---|
| 06/06/2025 06/06/25 | Sold | $713,000 | +2.1% | $225 / Sq Ft |
| 05/11/2025 05/11/25 | Pending | -- | -- | -- |
| 05/08/2025 05/08/25 | For Sale | $698,108 | +55.1% | $220 / Sq Ft |
| 05/04/2015 05/04/15 | Sold | $450,000 | -1.7% | $142 / Sq Ft |
| 03/14/2015 03/14/15 | Pending | -- | -- | -- |
| 01/28/2015 01/28/15 | Price Changed | $457,900 | -2.6% | $145 / Sq Ft |
| 11/12/2014 11/12/14 | For Sale | $469,900 | -- | $148 / Sq Ft |
Tax History Compared to Growth
Tax History
| Year | Tax Paid | Tax Assessment Tax Assessment Total Assessment is a certain percentage of the fair market value that is determined by local assessors to be the total taxable value of land and additions on the property. | Land | Improvement |
|---|---|---|---|---|
| 2024 | $13,637 | $212,887 | $38,413 | $174,474 |
| 2023 | $13,337 | $190,332 | $34,343 | $155,989 |
| 2022 | $12,645 | $173,423 | $31,292 | $142,131 |
| 2021 | $11,887 | $163,746 | $29,546 | $134,200 |
| 2020 | $11,868 | $161,390 | $29,121 | $132,269 |
| 2019 | $11,719 | $159,020 | $28,693 | $130,327 |
| 2018 | $11,701 | $159,020 | $28,693 | $130,327 |
| 2017 | $11,596 | $156,686 | $28,272 | $128,414 |
| 2016 | $12,324 | $152,730 | $27,558 | $125,172 |
| 2015 | -- | $148,512 | $26,797 | $121,715 |
| 2014 | -- | $150,789 | $27,208 | $123,581 |
| 2013 | -- | $153,318 | $27,664 | $125,654 |
Agents Affiliated with this Home
-

Seller's Agent in 2025
Katie Fish
Keller Williams Inspire - Geneva
(847) 560-3474
23 in this area
341 Total Sales
-

Buyer's Agent in 2025
Jody Sexton
@ Properties
(630) 286-9204
2 in this area
117 Total Sales
-

Seller's Agent in 2015
Joyce Courtney
The HomeCourt Real Estate
(630) 232-2045
16 in this area
279 Total Sales
-
B
Buyer's Agent in 2015
Brad Sowell
Northwest Suburban Real Estate
(855) 455-4652
68 Total Sales
Map
Source: Midwest Real Estate Data (MRED)
MLS Number: MRD08774233
APN: 08-26-254-002
- 3N777 E Laura Ingalls Wilder Rd
- 3N736 W Laura Ingalls Wilder Rd
- 3N482 Vachel Lindsey St
- 40W379 E Laura Ingalls Wilder Rd
- 3N369 Lafox Rd
- 41W066 Campton Wood Dr
- 40W065 Fox Mill Blvd Unit 6
- 40W313 Carl Sandburg Rd
- 4N338 Booth Tarkington St
- Lot 15 Campton Meadow Dr
- 39W663 Henry David Thoreau Place
- 40W054 Margaret Mitchell St
- 40W014 Margaret Mitchell St Unit 4
- 04N200 Norton Lake Cir
- 39W709 Walt Whitman Rd
- 4N550 School Rd
- 41W150 Campton Hills Rd
- 39W835 Carl Sandburg Rd Unit 1
- 39W683 Carl Sandburg Rd Unit 2
- 39W589 Carl Sandburg Rd Unit 2
