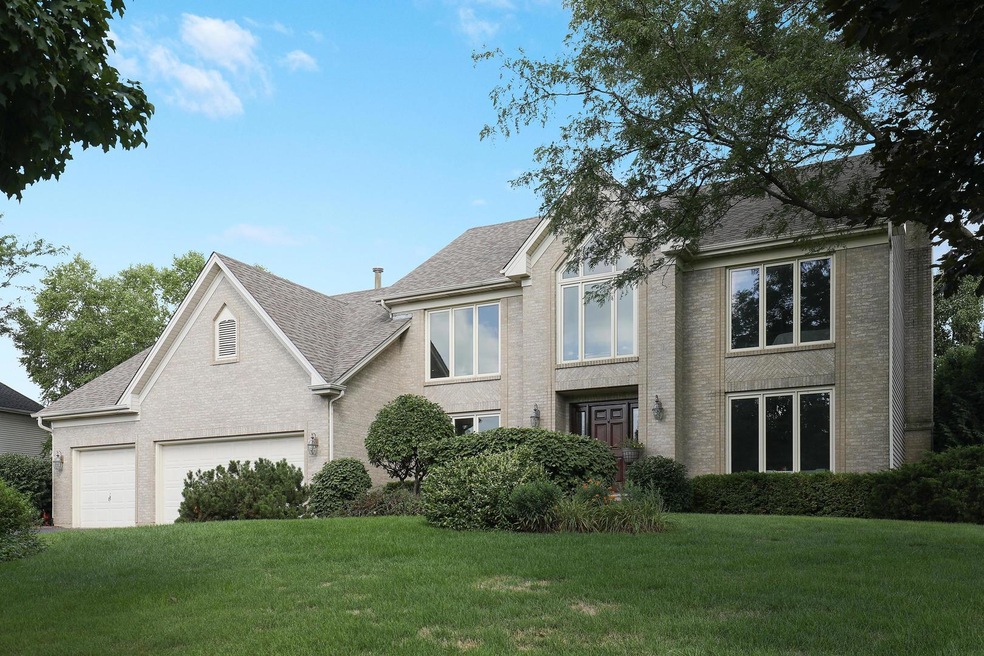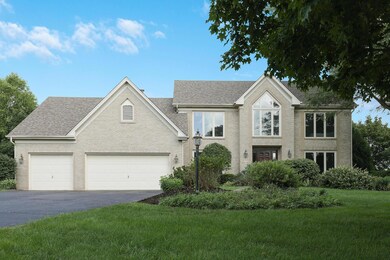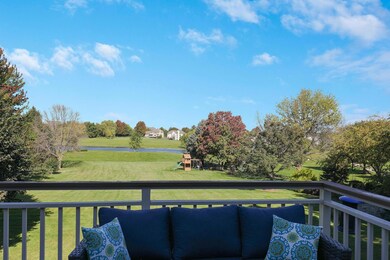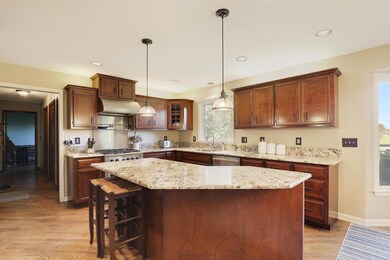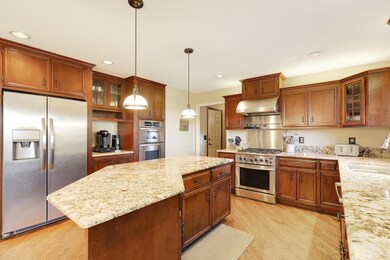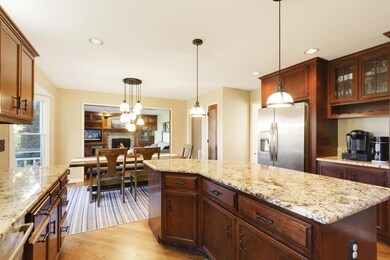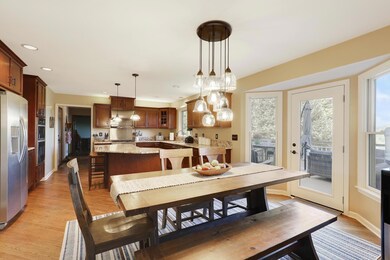
3N704 Ridgeview Ct Unit 4 Saint Charles, IL 60175
Campton Hills NeighborhoodHighlights
- Waterfront
- Landscaped Professionally
- Deck
- Bell-Graham Elementary School Rated A
- Community Lake
- Pond
About This Home
As of June 2023Beautiful home in Arbor Creek on over an acre of gorgeous land with serene pond view and adjacent to neighborhood exercise path. The private backyard is a gardener's dream with various fruits and vegetables and a separate firepit area to sit and enjoy the quiet setting or gather on the large elevated deck or brick paver patio with convenient access from the finished walk-out basement. Interior has an upgraded kitchen with large island, granite counters and stainless steel appliances and other numerous updates throughout including new windows and hardwood flooring on first and second floors. Spacious bedrooms upstairs and master suite includes a sitting area and enormous walk-in closet that is sure to impress.
Last Agent to Sell the Property
Grandview Realty LLC License #475109964 Listed on: 04/25/2023
Last Buyer's Agent
Logan Monette
Redfin Corporation License #475173271

Home Details
Home Type
- Single Family
Est. Annual Taxes
- $11,260
Year Built
- Built in 1994
Lot Details
- 1.01 Acre Lot
- Lot Dimensions are 125x334
- Waterfront
- Cul-De-Sac
- Landscaped Professionally
- Paved or Partially Paved Lot
HOA Fees
- $40 Monthly HOA Fees
Parking
- 3 Car Attached Garage
- Garage Transmitter
- Garage Door Opener
- Driveway
- Parking Included in Price
Home Design
- Traditional Architecture
- Asphalt Roof
- Concrete Perimeter Foundation
Interior Spaces
- 2,900 Sq Ft Home
- 2-Story Property
- Wet Bar
- Vaulted Ceiling
- Gas Log Fireplace
- Family Room with Fireplace
- Living Room
- Formal Dining Room
- Utility Room with Study Area
Kitchen
- Microwave
- Freezer
- Dishwasher
- Stainless Steel Appliances
- Disposal
Flooring
- Wood
- Carpet
Bedrooms and Bathrooms
- 4 Bedrooms
- 4 Potential Bedrooms
Laundry
- Laundry Room
- Laundry on main level
Finished Basement
- Walk-Out Basement
- Finished Basement Bathroom
Outdoor Features
- Pond
- Deck
- Brick Porch or Patio
- Shed
Schools
- Bell-Graham Elementary School
- Thompson Middle School
- St Charles East High School
Utilities
- Central Air
- Heating System Uses Natural Gas
- 200+ Amp Service
- Well
- Private or Community Septic Tank
Community Details
- Association fees include insurance
- Markmcsweeney@Msn.Com Association, Phone Number (630) 448-2242
- Arbor Creek Subdivision
- Property managed by Arbor Creek HA
- Community Lake
Listing and Financial Details
- Homeowner Tax Exemptions
Ownership History
Purchase Details
Home Financials for this Owner
Home Financials are based on the most recent Mortgage that was taken out on this home.Purchase Details
Home Financials for this Owner
Home Financials are based on the most recent Mortgage that was taken out on this home.Purchase Details
Purchase Details
Home Financials for this Owner
Home Financials are based on the most recent Mortgage that was taken out on this home.Similar Homes in the area
Home Values in the Area
Average Home Value in this Area
Purchase History
| Date | Type | Sale Price | Title Company |
|---|---|---|---|
| Warranty Deed | $635,000 | None Listed On Document | |
| Deed | $475,000 | First American Title | |
| Interfamily Deed Transfer | -- | Chicago Title Insurance Co | |
| Warranty Deed | $324,000 | Chicago Title Insurance Co |
Mortgage History
| Date | Status | Loan Amount | Loan Type |
|---|---|---|---|
| Previous Owner | $508,000 | New Conventional | |
| Previous Owner | $45,000 | Future Advance Clause Open End Mortgage | |
| Previous Owner | $332,500 | New Conventional | |
| Previous Owner | $184,500 | Credit Line Revolving | |
| Previous Owner | $183,000 | Unknown | |
| Previous Owner | $192,500 | Unknown | |
| Previous Owner | $75,000 | Credit Line Revolving | |
| Previous Owner | $200,000 | No Value Available |
Property History
| Date | Event | Price | Change | Sq Ft Price |
|---|---|---|---|---|
| 06/15/2023 06/15/23 | Sold | $635,000 | 0.0% | $219 / Sq Ft |
| 05/02/2023 05/02/23 | Pending | -- | -- | -- |
| 04/25/2023 04/25/23 | For Sale | $635,000 | +33.7% | $219 / Sq Ft |
| 06/22/2015 06/22/15 | Sold | $475,000 | -3.0% | $158 / Sq Ft |
| 04/30/2015 04/30/15 | Pending | -- | -- | -- |
| 04/21/2015 04/21/15 | For Sale | $489,900 | -- | $163 / Sq Ft |
Tax History Compared to Growth
Tax History
| Year | Tax Paid | Tax Assessment Tax Assessment Total Assessment is a certain percentage of the fair market value that is determined by local assessors to be the total taxable value of land and additions on the property. | Land | Improvement |
|---|---|---|---|---|
| 2024 | $12,918 | $212,543 | $30,031 | $182,512 |
| 2023 | $12,633 | $190,025 | $26,849 | $163,176 |
| 2022 | $11,981 | $165,731 | $24,464 | $141,267 |
| 2021 | $11,260 | $156,483 | $23,099 | $133,384 |
| 2020 | $11,243 | $154,232 | $22,767 | $131,465 |
| 2019 | $11,103 | $151,968 | $22,433 | $129,535 |
| 2018 | $11,087 | $151,968 | $22,433 | $129,535 |
| 2017 | $10,990 | $149,737 | $22,104 | $127,633 |
| 2016 | $11,685 | $145,957 | $21,546 | $124,411 |
| 2015 | -- | $141,926 | $20,951 | $120,975 |
| 2014 | -- | $120,724 | $21,272 | $99,452 |
| 2013 | -- | $122,749 | $21,629 | $101,120 |
Agents Affiliated with this Home
-

Seller's Agent in 2023
Stephen Zidek
Grandview Realty LLC
(630) 212-0064
3 in this area
120 Total Sales
-
L
Buyer's Agent in 2023
Logan Monette
Redfin Corporation
-

Seller's Agent in 2015
Kevin Kemp
RE/MAX
(630) 301-0635
38 in this area
183 Total Sales
-
H
Buyer's Agent in 2015
Heather Kelley
eXp Realty, LLC
Map
Source: Midwest Real Estate Data (MRED)
MLS Number: 11767369
APN: 08-25-252-001
- 3N624 Ridgeview Ct Unit 4
- 04N200 Norton Lake Cir
- 38W715 Bonnie Ct
- 39W027 Dean St
- 38W691 W Mary Ln
- 39W589 Carl Sandburg Rd Unit 2
- 40W065 Fox Mill Blvd Unit 6
- 39W683 Carl Sandburg Rd Unit 2
- 3722 Saint Germain Place
- 39W835 Carl Sandburg Rd Unit 1
- 3631 Provence Dr
- 40W014 Margaret Mitchell St Unit 4
- 40W054 Margaret Mitchell St
- 4N633 Hidden Oaks Rd
- 38W292 Bernice Dr Unit 2
- 3N777 E Laura Ingalls Wilder Rd
- 40W313 Carl Sandburg Rd
- 40W379 E Laura Ingalls Wilder Rd
- 3518 Matisse Dr
- 4N730 High Meadow Rd
