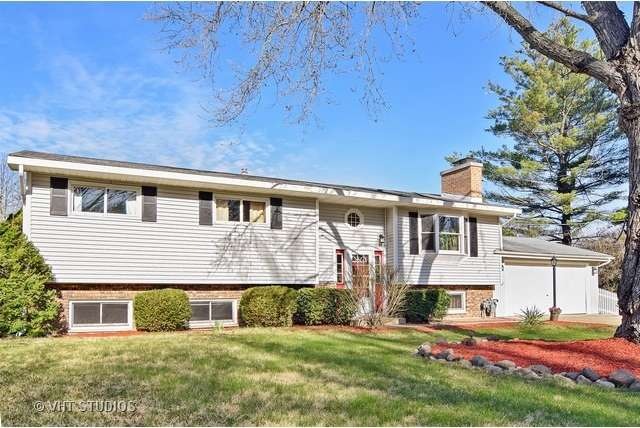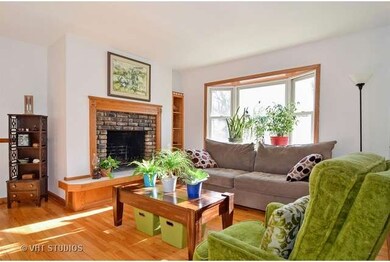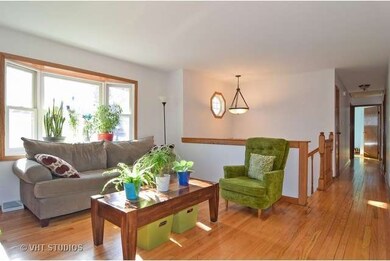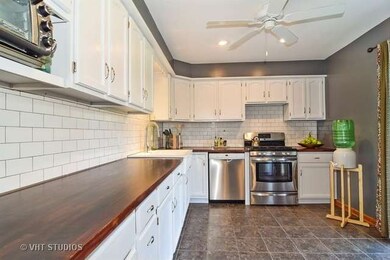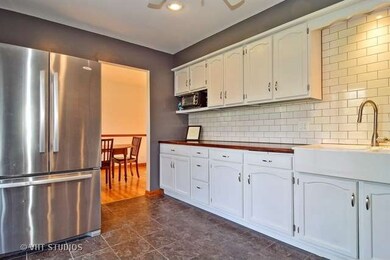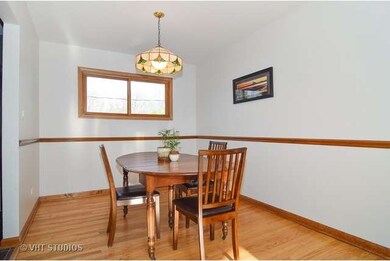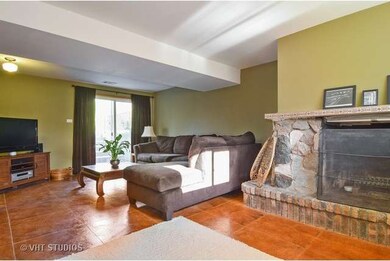
3N742 Kaelin Rd Unit 2 West Chicago, IL 60185
Estimated Value: $380,809 - $410,000
Highlights
- Deck
- Wood Flooring
- Attached Garage
- Wayne Elementary School Rated 9+
- Stainless Steel Appliances
- Brick Porch or Patio
About This Home
As of June 2015AN ABSOLUTELY INCREDIBLE PIECE OF PROPERTY BACKING UP TO THE PRAIRIE PATH! LIGHT AND BRIGHT 4/5 BEDROOM HOME WITH TWO FULL BATHS. UPDATED KITCHEN WITH SUBWAY TILE BACKSPASH, FARMHOUSE SINK, NEW STAINLESS APPLIANCES AND SLIDING DOORS TO DECK OVERLOOKING THE SPECTACULAR YARD! 2 FIREPLACES! WOOD FLOORS THROUGHOUT MAIN LEVEL. WONDERFUL FAMILY ROOM WITH FP. OWNERS HATE TO LEAVE THIS LITTLE BIT OF PARADISE!
Last Agent to Sell the Property
@properties Christie's International Real Estate License #475121729 Listed on: 04/16/2015

Home Details
Home Type
- Single Family
Est. Annual Taxes
- $6,296
Year Built
- 1964
Lot Details
- 0.7
Parking
- Attached Garage
- Garage Door Opener
- Driveway
- Garage Is Owned
Home Design
- Brick Exterior Construction
- Vinyl Siding
Interior Spaces
- Wood Burning Fireplace
- Storage Room
- Wood Flooring
- Finished Basement
- Finished Basement Bathroom
Kitchen
- Oven or Range
- Dishwasher
- Stainless Steel Appliances
Laundry
- Dryer
- Washer
Outdoor Features
- Deck
- Brick Porch or Patio
Utilities
- Central Air
- Heating System Uses Gas
- Well
- Private or Community Septic Tank
Listing and Financial Details
- Homeowner Tax Exemptions
Ownership History
Purchase Details
Purchase Details
Home Financials for this Owner
Home Financials are based on the most recent Mortgage that was taken out on this home.Purchase Details
Home Financials for this Owner
Home Financials are based on the most recent Mortgage that was taken out on this home.Similar Homes in West Chicago, IL
Home Values in the Area
Average Home Value in this Area
Purchase History
| Date | Buyer | Sale Price | Title Company |
|---|---|---|---|
| Revocable Living Trust Of Elizabeth Allen | -- | None Listed On Document | |
| Allen Elizabeth | $230,000 | Chicago Title Insurance Co | |
| Bute Adam | $192,000 | Lakeshore Title Agency |
Mortgage History
| Date | Status | Borrower | Loan Amount |
|---|---|---|---|
| Previous Owner | Allen Elizabeth | $190,000 | |
| Previous Owner | Allen Elizabeth | $195,500 | |
| Previous Owner | Bute Adam | $156,000 | |
| Previous Owner | Bute Adam | $153,600 | |
| Previous Owner | Meyer Robert | $60,000 | |
| Previous Owner | Meyer Robert | $140,000 | |
| Previous Owner | Meyer Robert | $228,000 | |
| Previous Owner | Meyer Robert | $25,000 |
Property History
| Date | Event | Price | Change | Sq Ft Price |
|---|---|---|---|---|
| 06/04/2015 06/04/15 | Sold | $230,000 | 0.0% | $122 / Sq Ft |
| 04/26/2015 04/26/15 | Pending | -- | -- | -- |
| 04/16/2015 04/16/15 | For Sale | $229,900 | -- | $122 / Sq Ft |
Tax History Compared to Growth
Tax History
| Year | Tax Paid | Tax Assessment Tax Assessment Total Assessment is a certain percentage of the fair market value that is determined by local assessors to be the total taxable value of land and additions on the property. | Land | Improvement |
|---|---|---|---|---|
| 2023 | $6,296 | $95,870 | $35,050 | $60,820 |
| 2022 | $6,293 | $89,090 | $32,570 | $56,520 |
| 2021 | $6,093 | $84,570 | $30,920 | $53,650 |
| 2020 | $5,959 | $82,030 | $29,990 | $52,040 |
| 2019 | $5,883 | $79,100 | $28,920 | $50,180 |
| 2018 | $5,782 | $75,690 | $27,670 | $48,020 |
| 2017 | $5,681 | $72,680 | $26,570 | $46,110 |
| 2016 | $5,232 | $65,490 | $23,940 | $41,550 |
| 2015 | $5,287 | $61,990 | $22,660 | $39,330 |
| 2014 | $4,814 | $59,560 | $27,610 | $31,950 |
| 2013 | $5,780 | $60,980 | $28,270 | $32,710 |
Agents Affiliated with this Home
-
Anne Thompson

Seller's Agent in 2015
Anne Thompson
@ Properties
(630) 740-2221
83 Total Sales
-
Lance Kammes

Buyer's Agent in 2015
Lance Kammes
RE/MAX Suburban
(630) 868-6315
13 in this area
930 Total Sales
Map
Source: Midwest Real Estate Data (MRED)
MLS Number: MRD08894941
APN: 01-28-103-005
- 30W501 Lies Rd
- 3N539 Woodland Ave
- 30W170 Whitney Rd
- 4N312 Kenwood Ave
- 315 Indianwood Ln
- 30W010 Smith Rd
- 30W201 Dean Ct
- 3N265 Lakewood Dr
- 4N707 White Oak Ln
- 3N251 Lakewood Dr
- 31W780 North Ave
- 407 Post Oak Cir
- 2N672 Valewood Rd
- 2N562 Atlantic Dr
- 29W548 Cape Ave
- 29W725 Army Trail Rd
- 1409 Snowberry Ln Unit 2
- Lot 5 Anthony Ct
- 29W280 Old Wayne Ct
- 325 Hemlock Ln
- 3N742 Kaelin Rd Unit 2
- 3N730 Kaelin Rd
- 30W471 Lies Rd
- 3N743 Kaelin Rd
- 3N731 Kaelin Rd
- 3N759 Kaelin Rd
- 3N719 Kaelin Rd
- 30W445 Lies Rd Unit 2
- 30W525 Lies Rd
- 3N701 Kaelin Rd
- Lot 228 Wiant Rd
- 0 Wiant Rd
- 30W431 Lies Rd
- 3N721 Woodland Ave
- 3N730 Norris Ave
- 30W468 Lies Rd
- 30W486 Lies Rd
- 3N744 Norris Ave
- 3N754 Norris Ave
- 3N675 Kaelin Rd
