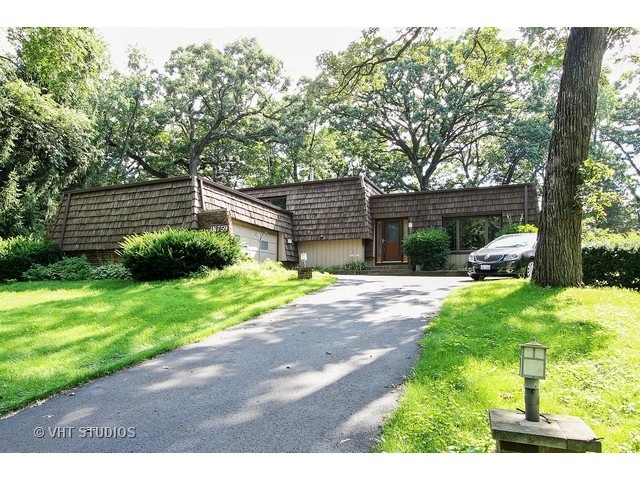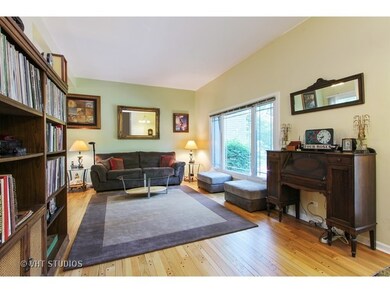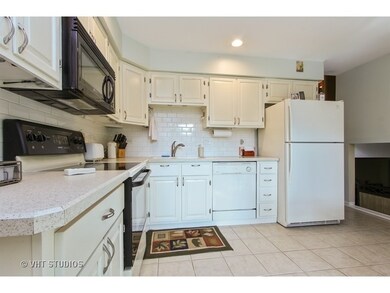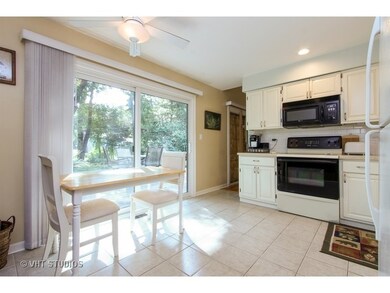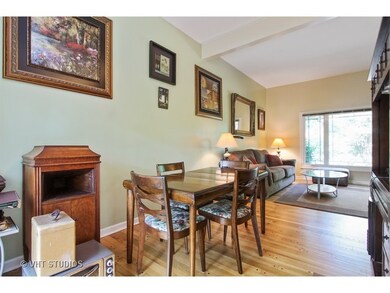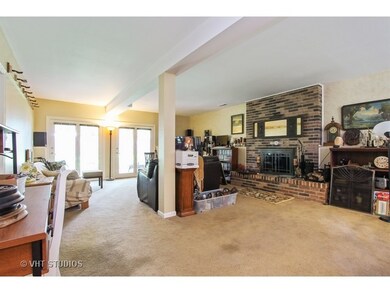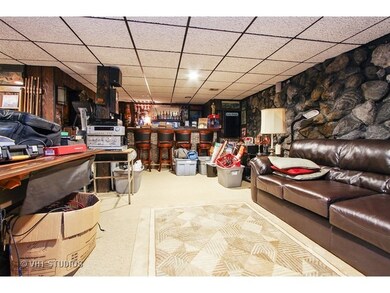
3N759 Kaelin Rd West Chicago, IL 60185
Estimated Value: $362,000 - $407,000
Highlights
- Deck
- Recreation Room
- Wood Flooring
- Wayne Elementary School Rated 9+
- Wooded Lot
- Attached Garage
About This Home
As of September 2016Country living with city convenience! Quiet and private location. Lovely wooded lot with room to roam! Spacious split-level with 3 full baths and a finished sub-basement. Airhart built home features family room with wood burning fireplace and a finished sub basement with wet bar and rec room. Sub basement feels like part of the house..it's open to the family room level. Hardwood flooring. Newer windows and sliders. Living room window and exterior electric shade. Roof was done in 2009. Formal dining room. Kitchen has room for a table. Large family room with wood burning masonry fireplace and glass doors leading to patio and yard. Updated bathrooms. Master bedroom has 2 closets, full bath and sliders to deck with a lovely view of the yard. Highly rated Wayne elementary school. South Elgin HS.
Last Agent to Sell the Property
Baird & Warner License #475088998 Listed on: 07/28/2016

Home Details
Home Type
- Single Family
Est. Annual Taxes
- $7,025
Year Built
- 1975
Lot Details
- Wooded Lot
Parking
- Attached Garage
- Driveway
- Garage Is Owned
Home Design
- Quad-Level Property
- Brick Exterior Construction
- Slab Foundation
- Rubber Roof
- Shake Siding
Interior Spaces
- Primary Bathroom is a Full Bathroom
- Wood Burning Fireplace
- Recreation Room
- Wood Flooring
- Storm Screens
Kitchen
- Breakfast Bar
- Oven or Range
- Microwave
- Dishwasher
Finished Basement
- Sub-Basement
- Finished Basement Bathroom
Outdoor Features
- Deck
- Patio
Utilities
- Forced Air Heating and Cooling System
- Heating System Uses Gas
- Well
- Private or Community Septic Tank
Listing and Financial Details
- Homeowner Tax Exemptions
Ownership History
Purchase Details
Home Financials for this Owner
Home Financials are based on the most recent Mortgage that was taken out on this home.Purchase Details
Home Financials for this Owner
Home Financials are based on the most recent Mortgage that was taken out on this home.Purchase Details
Home Financials for this Owner
Home Financials are based on the most recent Mortgage that was taken out on this home.Purchase Details
Home Financials for this Owner
Home Financials are based on the most recent Mortgage that was taken out on this home.Purchase Details
Home Financials for this Owner
Home Financials are based on the most recent Mortgage that was taken out on this home.Similar Homes in West Chicago, IL
Home Values in the Area
Average Home Value in this Area
Purchase History
| Date | Buyer | Sale Price | Title Company |
|---|---|---|---|
| Clevenger Scott | $236,000 | First American Title Company | |
| Polys Dave A | $282,000 | City Suburban Title | |
| Marlovits James I | $273,000 | Chicago Title Insurance Comp | |
| Scotti Steven P | $218,000 | First American Title | |
| Bolman James M | $213,000 | Plm Title Company |
Mortgage History
| Date | Status | Borrower | Loan Amount |
|---|---|---|---|
| Open | Clevenger Scott | $204,000 | |
| Closed | Clevenger Scott | $181,000 | |
| Previous Owner | Polys Dave A | $150,000 | |
| Previous Owner | Polys Dave A | $172,000 | |
| Previous Owner | Marlovits James I | $248,800 | |
| Previous Owner | Marlovits James I | $29,200 | |
| Previous Owner | Marlovits James I | $218,400 | |
| Previous Owner | Scotti Steven P | $12,000 | |
| Previous Owner | Scotti Steven P | $190,000 | |
| Previous Owner | Scotti Steven P | $188,000 | |
| Previous Owner | Bolman James M | $33,000 | |
| Previous Owner | Bolman James M | $20,000 | |
| Previous Owner | Bolman James M | $191,400 | |
| Closed | Marlovits James I | $54,600 |
Property History
| Date | Event | Price | Change | Sq Ft Price |
|---|---|---|---|---|
| 09/23/2016 09/23/16 | Sold | $236,000 | -5.6% | $116 / Sq Ft |
| 08/17/2016 08/17/16 | Pending | -- | -- | -- |
| 07/28/2016 07/28/16 | For Sale | $249,900 | -- | $123 / Sq Ft |
Tax History Compared to Growth
Tax History
| Year | Tax Paid | Tax Assessment Tax Assessment Total Assessment is a certain percentage of the fair market value that is determined by local assessors to be the total taxable value of land and additions on the property. | Land | Improvement |
|---|---|---|---|---|
| 2023 | $7,025 | $106,040 | $32,030 | $74,010 |
| 2022 | $7,009 | $98,550 | $29,770 | $68,780 |
| 2021 | $6,789 | $93,550 | $28,260 | $65,290 |
| 2020 | $6,642 | $90,740 | $27,410 | $63,330 |
| 2019 | $6,559 | $87,500 | $26,430 | $61,070 |
| 2018 | $6,449 | $83,730 | $25,290 | $58,440 |
| 2017 | $6,338 | $80,390 | $24,280 | $56,110 |
| 2016 | $5,844 | $72,450 | $21,880 | $50,570 |
| 2015 | $5,909 | $68,580 | $20,710 | $47,870 |
| 2014 | $5,312 | $65,100 | $25,220 | $39,880 |
| 2013 | $6,377 | $66,650 | $25,820 | $40,830 |
Agents Affiliated with this Home
-
Carol Paruch

Seller's Agent in 2016
Carol Paruch
Baird Warner
(847) 923-6944
37 Total Sales
-
Brian Thompson
B
Buyer's Agent in 2016
Brian Thompson
Charles Rutenberg Realty of IL
(630) 816-5485
11 Total Sales
Map
Source: Midwest Real Estate Data (MRED)
MLS Number: MRD09300030
APN: 01-28-104-004
- 30W501 Lies Rd
- 3N539 Woodland Ave
- 30W170 Whitney Rd
- 4N312 Kenwood Ave
- 315 Indianwood Ln
- 30W010 Smith Rd
- 30W201 Dean Ct
- 3N265 Lakewood Dr
- 4N707 White Oak Ln
- 3N251 Lakewood Dr
- 31W780 North Ave
- 407 Post Oak Cir
- 2N672 Valewood Rd
- 2N562 Atlantic Dr
- 29W548 Cape Ave
- 29W725 Army Trail Rd
- 1409 Snowberry Ln Unit 2
- Lot 5 Anthony Ct
- 29W280 Old Wayne Ct
- 325 Hemlock Ln
- 3N759 Kaelin Rd
- 3N743 Kaelin Rd
- 30W445 Lies Rd Unit 2
- 30W431 Lies Rd
- 3N754 Norris Ave
- 3N731 Kaelin Rd
- 3N744 Norris Ave
- 30W410 Lies Rd
- 3N730 Norris Ave
- 3N742 Kaelin Rd Unit 2
- 30W471 Lies Rd
- 3N719 Kaelin Rd
- 3N730 Kaelin Rd
- 3N718 Norris Ave
- 4N015 Kaelin Rd
- 3N745 Norris Ave
- 3N765 Norris Ave
- 3N701 Kaelin Rd
- 4N014 Norris Ave
- 30W468 Lies Rd
