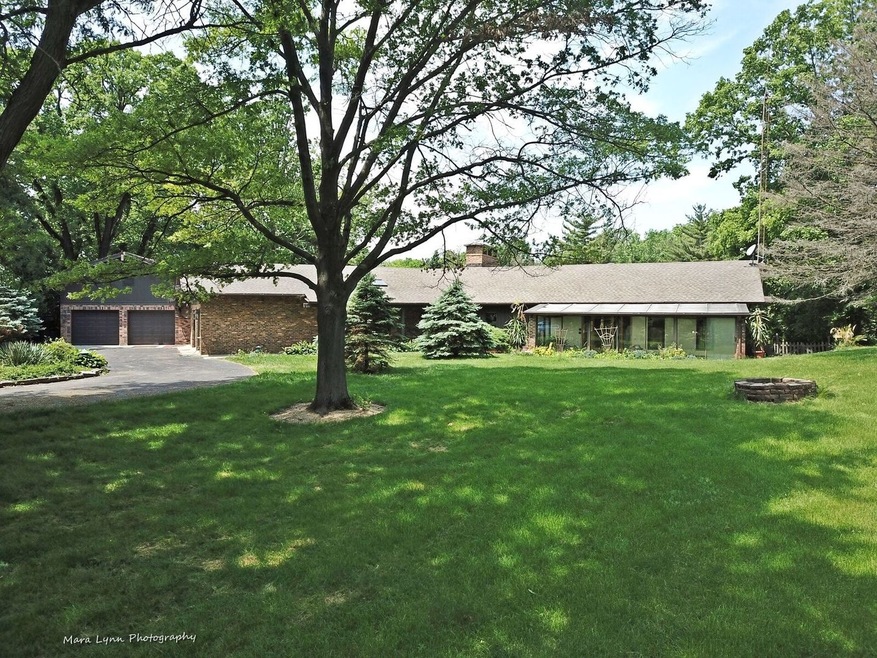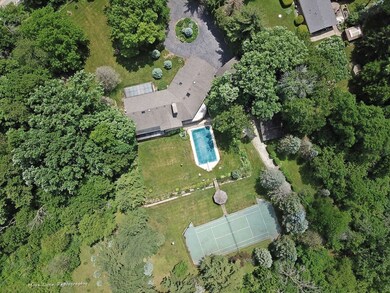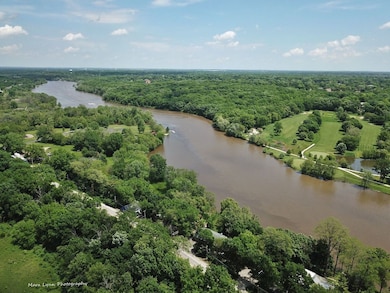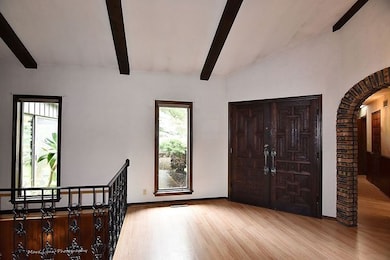
3N772 Il Route 31 Saint Charles, IL 60174
Wildrose NeighborhoodEstimated Value: $556,000 - $802,000
Highlights
- Second Kitchen
- In Ground Pool
- Multiple Garages
- Wild Rose Elementary School Rated A
- Sauna
- Deck
About This Home
As of January 2019Incredible potential in this expansive walk-out ranch home! Perfectly set on a private acre plus lot and purpose-built for entertaining - you'll love it. The location is a perfect blend of all good things - surrounded by open woodlands, right across the street from the Fox River and close to Parks, Forest Preserves, Pottawattamie Park and downtown St Charles. The unique floor plans nails it - an entertainer's dream. Dramatic views from every window. Huge deck that overlooks the pool and tennis court. Are you looking for garage space? This property has garage space to spare! Two huge 2 car+ attached garages and one detached 2 car garage - bring the toys! Finished loft space above one garage is perfect for home office. This home also features an in-law suite complete with kitchen, family room, bedroom and full bath. Solid mahogany doors, sauna, steam room - the list goes on! Come take a look, and you won't be disappointed.
Last Agent to Sell the Property
eXp Realty, LLC - St. Charles License #475122035 Listed on: 09/14/2018

Home Details
Home Type
- Single Family
Est. Annual Taxes
- $13,990
Year Built
- 1974
Lot Details
- 1.44
Parking
- Garage
- Multiple Garages
- Heated Garage
- Garage Door Opener
- Driveway
- Parking Included in Price
- Garage Is Owned
Home Design
- Walk-Out Ranch
- Brick Exterior Construction
- Slab Foundation
- Asphalt Shingled Roof
- Cedar
Interior Spaces
- Wet Bar
- Skylights
- Wood Burning Fireplace
- Fireplace With Gas Starter
- See Through Fireplace
- Recreation Room
- Sun or Florida Room
- Sauna
- Home Gym
- Wood Flooring
Kitchen
- Second Kitchen
- Breakfast Bar
- Oven or Range
- Microwave
- Dishwasher
Bedrooms and Bathrooms
- Main Floor Bedroom
- Primary Bathroom is a Full Bathroom
- Bathroom on Main Level
Finished Basement
- Exterior Basement Entry
- Finished Basement Bathroom
Outdoor Features
- In Ground Pool
- Balcony
- Deck
- Screened Patio
Utilities
- Zoned Heating and Cooling System
- Heating System Uses Gas
- Well
- Private or Community Septic Tank
Listing and Financial Details
- Senior Tax Exemptions
- Homeowner Tax Exemptions
- Senior Freeze Tax Exemptions
Ownership History
Purchase Details
Home Financials for this Owner
Home Financials are based on the most recent Mortgage that was taken out on this home.Purchase Details
Similar Homes in Saint Charles, IL
Home Values in the Area
Average Home Value in this Area
Purchase History
| Date | Buyer | Sale Price | Title Company |
|---|---|---|---|
| Watkins David T | $400,000 | Chicago Title Insurance Co | |
| Hoepfner Gunter | -- | Attorney |
Mortgage History
| Date | Status | Borrower | Loan Amount |
|---|---|---|---|
| Open | Watkins David T | $223,000 | |
| Closed | Watkins David T | $227,000 | |
| Closed | Watkins David T | $220,000 | |
| Previous Owner | Hoepfner Gunter | $188,000 | |
| Previous Owner | Hoepfner Gunter | $150,000 | |
| Previous Owner | Hoepfner Gunter | $512,550 |
Property History
| Date | Event | Price | Change | Sq Ft Price |
|---|---|---|---|---|
| 01/03/2019 01/03/19 | Sold | $400,000 | -20.0% | $86 / Sq Ft |
| 11/20/2018 11/20/18 | Pending | -- | -- | -- |
| 09/14/2018 09/14/18 | For Sale | $499,900 | 0.0% | $108 / Sq Ft |
| 12/28/2015 12/28/15 | Rented | $1,300 | 0.0% | -- |
| 12/01/2015 12/01/15 | Under Contract | -- | -- | -- |
| 11/08/2015 11/08/15 | For Rent | $1,300 | -- | -- |
Tax History Compared to Growth
Tax History
| Year | Tax Paid | Tax Assessment Tax Assessment Total Assessment is a certain percentage of the fair market value that is determined by local assessors to be the total taxable value of land and additions on the property. | Land | Improvement |
|---|---|---|---|---|
| 2023 | $13,990 | $193,619 | $44,709 | $148,910 |
| 2022 | $11,358 | $155,524 | $47,181 | $108,343 |
| 2021 | $10,711 | $147,260 | $44,973 | $102,287 |
| 2020 | $10,638 | $144,514 | $44,134 | $100,380 |
| 2019 | $11,474 | $154,985 | $43,260 | $111,725 |
| 2018 | $11,795 | $163,820 | $43,814 | $120,006 |
| 2017 | $9,076 | $158,219 | $42,316 | $115,903 |
| 2016 | $11,904 | $152,662 | $40,830 | $111,832 |
| 2015 | -- | $148,234 | $40,390 | $107,844 |
| 2014 | -- | $148,791 | $40,390 | $108,401 |
| 2013 | -- | $146,891 | $40,794 | $106,097 |
Agents Affiliated with this Home
-
Cory Jones

Seller's Agent in 2019
Cory Jones
eXp Realty, LLC - St. Charles
(630) 400-9009
7 in this area
366 Total Sales
-
Debora McKay

Buyer's Agent in 2019
Debora McKay
Coldwell Banker Realty
(630) 587-4672
8 in this area
337 Total Sales
-

Seller's Agent in 2015
Lisa McCauley
Keller Williams Success Realty
-
Cindy Soumar

Buyer's Agent in 2015
Cindy Soumar
Fox Valley Real Estate
(630) 514-1239
20 Total Sales
-
T
Buyer's Agent in 2015
Todd Lash
American Family Property Services
Map
Source: Midwest Real Estate Data (MRED)
MLS Number: MRD10083449
APN: 09-28-276-005
- 115 Lewis Ct
- 36 Lakewood Cir
- 218 Delnor Ave
- 814 State St
- 617 N 5th Ave
- 940 W Main St
- 22 N 12th St
- 4N575 Old Quarry Rd
- 50 S 1st St Unit 5D
- 19 S 11th St
- 4N675 Old Farm Rd
- 108 S 11th St
- 10 Illinois St Unit 5A
- 315 S 8th St
- 318 S 13th St
- 814 Steeplechase Ct
- 135 Thornhill Farm Ln Unit 1
- 304 S 6th Ave
- 28 N 12th Ave
- 416 S 10th Ct
- 3N772 Il Route 31
- 3N772 Il Route 31 Unit 1
- 3N772 State Route 31
- 3N746 State Route 31
- 970 N 2nd St
- 3N743 State Route 31
- 36W068 Indian Mound Rd
- 3N821 Il Route 31
- 36W106 Indian Mound Rd
- 36W140 Indian Mound Rd
- 3N857 State Route 31
- 3N697 Il Route 31
- 3N887 Il Route 31
- 36W166 Indian Mound Rd
- 36W097 Indian Mound Rd
- 3N897 Il Route 31
- 3N897 Il Route 31
- 36W202 Indian Mound Rd Unit 1
- 3N660 Il Route 31
- 3N645 Il Route 31






