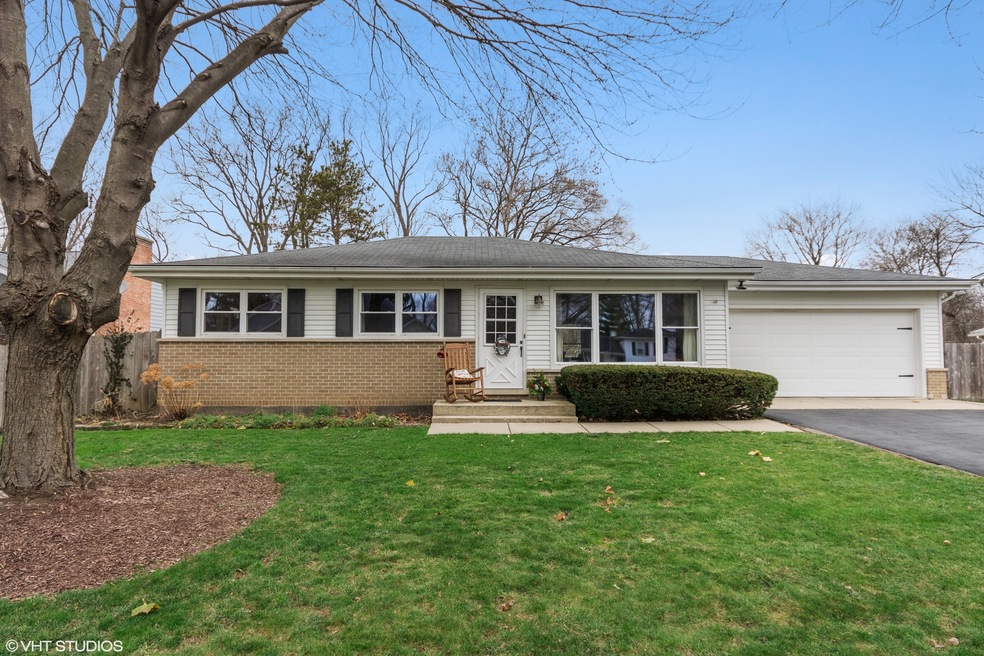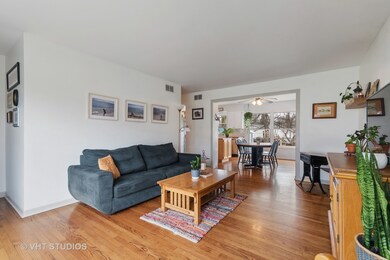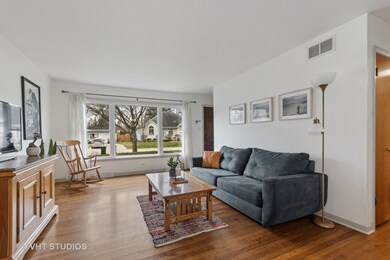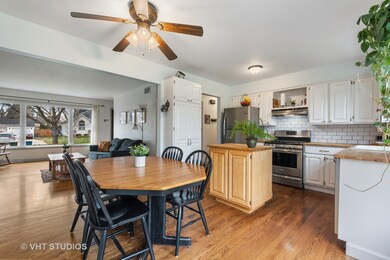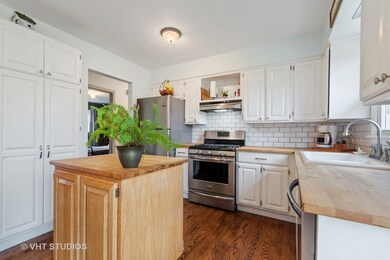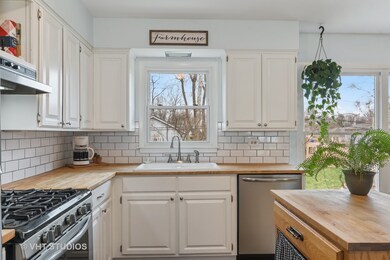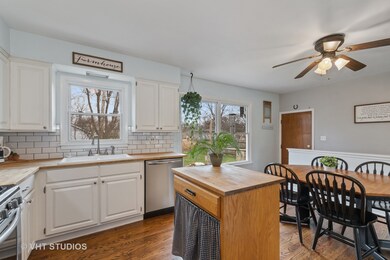
3S177 Cypress Dr Glen Ellyn, IL 60137
Estimated Value: $391,000 - $448,000
Highlights
- Recreation Room
- Ranch Style House
- Stainless Steel Appliances
- Arbor View Elementary School Rated A
- Wood Flooring
- Fenced Yard
About This Home
As of January 2021Super nice, move in ready Ranch home- Sellers' first home and they hate to leave but they need more room for their growing family! They are only the 2nd owners of this ranch home! Show with confidence ! The home has been meticulously cared for and updated. Refinished hardwood floors in all rooms 1st floor. Kitchen is updated with white cabinets and subway tile backsplash. New kitchen appliances in 2016 and space for the table seats at least 6. There's a large LR with loads of sunlight from the picture windows. 3 generous bedrooms and an updated main bath complete the first floor. There are hookups for stackable W/D in the main bath first floor. if needed. Check out the lower level finished rec room completed in 2014/2015 with laminate flooring and a full bath! Large storage room and unfinished laundry area complete the spacious basement. This home has great storage! A 2 car attached garage with the entrance to the kitchen makes for warmth and convenience in the rain or snow. A service door in the garage leads to a large fenced backyard with a custom storage shed. Dog run on the side yard. The yard is filled with perennials! Lilacs, peonies, hostas and lily of the valley just to name a few. Wait until you see how pretty this yard is in the warmer months. A full list of upgrades plus a 1yr Home Warranty is offered just for the asking!
Last Agent to Sell the Property
Baird & Warner Fox Valley - Geneva License #475168882 Listed on: 12/01/2020

Last Buyer's Agent
@properties Christie's International Real Estate License #475149062

Home Details
Home Type
- Single Family
Est. Annual Taxes
- $6,757
Year Built
- 1964
Lot Details
- Southern Exposure
- Fenced Yard
Parking
- Attached Garage
- Garage Door Opener
- Driveway
- Parking Included in Price
- Garage Is Owned
Home Design
- Ranch Style House
- Brick Exterior Construction
- Slab Foundation
- Asphalt Shingled Roof
- Vinyl Siding
Interior Spaces
- Bathroom on Main Level
- Recreation Room
Kitchen
- Breakfast Bar
- Oven or Range
- Range Hood
- Dishwasher
- Stainless Steel Appliances
Flooring
- Wood
- Laminate
Partially Finished Basement
- Basement Fills Entire Space Under The House
- Finished Basement Bathroom
Utilities
- Central Air
- Heating System Uses Gas
- Lake Michigan Water
Additional Features
- North or South Exposure
- Patio
Listing and Financial Details
- Homeowner Tax Exemptions
Ownership History
Purchase Details
Home Financials for this Owner
Home Financials are based on the most recent Mortgage that was taken out on this home.Purchase Details
Home Financials for this Owner
Home Financials are based on the most recent Mortgage that was taken out on this home.Purchase Details
Similar Homes in Glen Ellyn, IL
Home Values in the Area
Average Home Value in this Area
Purchase History
| Date | Buyer | Sale Price | Title Company |
|---|---|---|---|
| Pope William | $288,500 | Multiple | |
| Street Brandon L | $240,000 | Attorneys Title Guaranty Fun | |
| Inda John J | -- | -- |
Mortgage History
| Date | Status | Borrower | Loan Amount |
|---|---|---|---|
| Open | Pope William | $230,800 | |
| Previous Owner | Street Brandon | $212,000 | |
| Previous Owner | Street Brandon | $223,400 | |
| Previous Owner | Street Brandon L | $234,025 |
Property History
| Date | Event | Price | Change | Sq Ft Price |
|---|---|---|---|---|
| 01/25/2021 01/25/21 | Sold | $288,500 | +3.1% | $262 / Sq Ft |
| 12/03/2020 12/03/20 | Pending | -- | -- | -- |
| 12/01/2020 12/01/20 | For Sale | $279,900 | -- | $254 / Sq Ft |
Tax History Compared to Growth
Tax History
| Year | Tax Paid | Tax Assessment Tax Assessment Total Assessment is a certain percentage of the fair market value that is determined by local assessors to be the total taxable value of land and additions on the property. | Land | Improvement |
|---|---|---|---|---|
| 2023 | $6,757 | $132,350 | $23,500 | $108,850 |
| 2022 | $6,064 | $88,560 | $22,220 | $66,340 |
| 2021 | $5,912 | $86,460 | $21,690 | $64,770 |
| 2020 | $5,947 | $85,660 | $21,490 | $64,170 |
| 2019 | $5,770 | $83,400 | $20,920 | $62,480 |
| 2018 | $5,502 | $78,950 | $19,710 | $59,240 |
| 2017 | $5,065 | $76,030 | $18,980 | $57,050 |
| 2016 | $4,973 | $72,990 | $18,220 | $54,770 |
| 2015 | $4,918 | $69,630 | $17,380 | $52,250 |
| 2014 | $5,146 | $71,560 | $18,050 | $53,510 |
| 2013 | $4,976 | $71,770 | $18,100 | $53,670 |
Agents Affiliated with this Home
-
Joan Lencioni

Seller's Agent in 2021
Joan Lencioni
Baird Warner
(630) 200-7509
1 in this area
64 Total Sales
-
Julie Schwager

Buyer's Agent in 2021
Julie Schwager
@ Properties
(630) 780-8724
85 in this area
303 Total Sales
Map
Source: Midwest Real Estate Data (MRED)
MLS Number: MRD10943905
APN: 05-35-203-007
- 3S180 Cypress Dr
- 3S165 Cherrywood Ln
- 3S135 Cherrywood Ln
- 22W128 Butterfield Rd Unit 12
- 22W041 Pinegrove Ct
- 3S444 Shagbark Ln
- 22W650 Arbor Ln
- 22W584 Ahlstrand Rd
- 2S527 Danbury Dr
- 2S644 Devonshire Ln
- 2044 Appaloosa Ct W
- 23W233 Cambridge Ct
- 22W080 Glen Valley Dr
- 21W741 Huntington Rd
- 2S151 Stratford Rd
- 23W160 Woodcroft Dr
- 1994 Brentwood Ln E
- 21W353 Drury Ln
- 1557 Scottdale Cir
- 21W569 Kensington Rd
- 3S177 Cypress Dr
- 3S169 Cypress Dr
- 3S185 Cypress Dr
- 22W260 Burr Oak Dr
- 3S161 Cypress Dr
- 3S184 Cypress Dr
- 3S154 Sequoia Dr
- 3S160 Sequoia Dr
- 3S212 Cypress Dr
- 3S206 Cypress Dr
- 22W251 Burr Oak Dr
- 3S148 Sequoia Dr
- 3S151 Cypress Dr
- 3S164 Cypress Dr
- 3S170 Cypress Dr
- 22W274 Burr Oak Dr
- 3S138 Sequoia Dr
- 3S203 Burr Oak Dr
- 3S141 Cypress Dr
- 3S181 Burr Oak Dr
