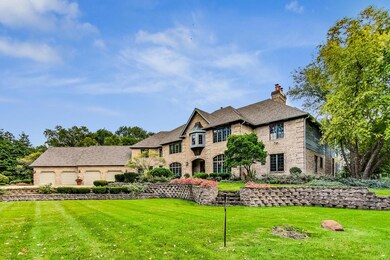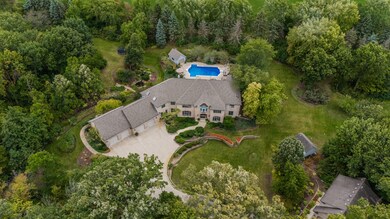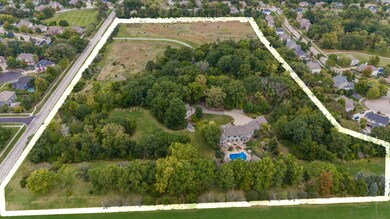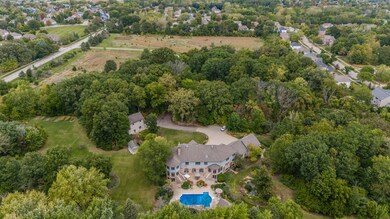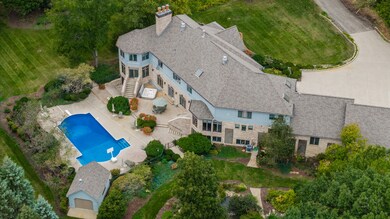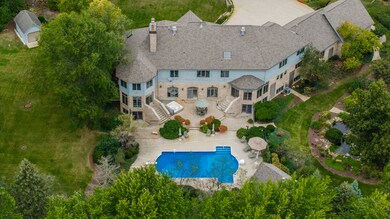3S201 S Raddant Rd Batavia, IL 60510
Estimated payment $20,308/month
Highlights
- Guest House
- In Ground Pool
- 25.68 Acre Lot
- Hoover Wood Elementary School Rated A
- Second Garage
- Landscaped Professionally
About This Home
Welcome to unparalleled privacy & opportunity at this expansive 25+ acre 6 bedroom, 6 full & 2 half bath estate in Batavia. This is the custom built, personal dream home of a renowned local builder, and it's ready to become yours! Built with high quality craftsmanship & detail, this home has over 10,000 sq ft of living space, and all of the amenities of luxury living including white oak trim & built-ins, fireplace in the master, pool, hot tub, sauna, heated four car garage, and serene views. With the highly desired open kitchen- to-living room floor plan, this home has huge living spaces and is the perfect canvas for your design & modernization vision. Other features include: home office with luxurious beamed ceiling, his & her baths in the primary, and many crafted built-ins throughout. Use the expansive land for equestrian or divide and develop down the line. Easy access to I-88, shopping, local dining, and all of the amenities of Batavia, welcome to your dream home!
Listing Agent
Coldwell Banker Real Estate Group License #475164202 Listed on: 10/23/2024

Home Details
Home Type
- Single Family
Est. Annual Taxes
- $28,294
Year Built
- Built in 1991
Lot Details
- 25.68 Acre Lot
- Lot Dimensions are 1553x997
- Landscaped Professionally
- Irregular Lot
- Sprinkler System
- Mature Trees
- Wooded Lot
- Additional Parcels
Parking
- 6 Car Garage
- Second Garage
- Driveway
- Parking Included in Price
Home Design
- Brick Exterior Construction
- Asphalt Roof
- Concrete Perimeter Foundation
Interior Spaces
- 9,142 Sq Ft Home
- 2-Story Property
- Built-In Features
- Ceiling Fan
- Skylights
- Gas Log Fireplace
- Entrance Foyer
- Family Room with Fireplace
- 3 Fireplaces
- Living Room
- Formal Dining Room
- Home Office
- Recreation Room
- Heated Sun or Florida Room
- Home Gym
- Carpet
- Attic
Kitchen
- Range
- Microwave
- Dishwasher
Bedrooms and Bathrooms
- 6 Bedrooms
- 6 Potential Bedrooms
- Fireplace in Primary Bedroom
- Walk-In Closet
- Dual Sinks
- Steam Shower
Laundry
- Laundry Room
- Laundry in multiple locations
- Dryer
- Washer
Basement
- Basement Fills Entire Space Under The House
- Sump Pump
- Fireplace in Basement
- Finished Basement Bathroom
Home Security
- Home Security System
- Intercom
Pool
- In Ground Pool
- Spa
Outdoor Features
- Deck
- Patio
- Shed
Schools
- Hoover Wood Elementary School
- Sam Rotolo Middle School Of Bat
- Batavia Sr High School
Utilities
- Forced Air Heating and Cooling System
- Two Heating Systems
- Vented Exhaust Fan
- Heating System Uses Steam
- Heating System Uses Natural Gas
- Radiant Heating System
- 400 Amp
- Power Generator
- Well
Additional Features
- Air Purifier
- Guest House
Listing and Financial Details
- Senior Tax Exemptions
- Homeowner Tax Exemptions
- Senior Freeze Tax Exemptions
Map
Home Values in the Area
Average Home Value in this Area
Tax History
| Year | Tax Paid | Tax Assessment Tax Assessment Total Assessment is a certain percentage of the fair market value that is determined by local assessors to be the total taxable value of land and additions on the property. | Land | Improvement |
|---|---|---|---|---|
| 2024 | $25,031 | $541,567 | $125,691 | $415,876 |
| 2023 | $27,463 | $491,529 | $114,078 | $377,451 |
| 2022 | $28,404 | $459,373 | $106,615 | $352,758 |
| 2021 | $28,850 | $435,672 | $101,114 | $334,558 |
| 2020 | $28,680 | $427,297 | $99,170 | $328,127 |
| 2019 | $29,380 | $412,170 | $95,659 | $316,511 |
| 2018 | $29,462 | $396,470 | $92,015 | $304,455 |
| 2017 | $29,786 | $364,427 | $70,012 | $294,415 |
| 2016 | $30,270 | $353,813 | $67,973 | $285,840 |
| 2015 | -- | $327,579 | $66,521 | $261,058 |
| 2014 | -- | $317,261 | $64,420 | $252,841 |
| 2013 | -- | $354,815 | $63,158 | $291,657 |
Property History
| Date | Event | Price | Change | Sq Ft Price |
|---|---|---|---|---|
| 10/23/2024 10/23/24 | For Sale | $3,250,000 | 0.0% | -- |
| 10/23/2024 10/23/24 | Price Changed | $3,250,000 | 0.0% | $356 / Sq Ft |
| 10/23/2024 10/23/24 | For Sale | $3,250,000 | -- | $356 / Sq Ft |
Purchase History
| Date | Type | Sale Price | Title Company |
|---|---|---|---|
| Quit Claim Deed | -- | None Listed On Document | |
| Interfamily Deed Transfer | -- | None Available | |
| Interfamily Deed Transfer | -- | Chicago Title Insurance Co | |
| Warranty Deed | -- | Chicago Title Insurance Co | |
| Warranty Deed | $1,040,000 | Chicago Title Insurance Co |
Mortgage History
| Date | Status | Loan Amount | Loan Type |
|---|---|---|---|
| Previous Owner | $1,400,000 | Unknown | |
| Previous Owner | $350,000 | Unknown | |
| Previous Owner | $750,000 | Unknown | |
| Previous Owner | $300,000 | Unknown |
Source: Midwest Real Estate Data (MRED)
MLS Number: 12184727
APN: 12-35-200-056
- 1580 Wind Energy Pass
- 3172 Secretariat Dr
- 624 Pottawatomie Trail
- 502 Ritter Dr
- 1339 Anderson Dr
- 2909 Savannah Dr Unit 1
- 1419 Issel Ct
- 1007 Deshannon Ct
- 1234 Hillsboro Dr
- 1949 Pinnacle Dr
- 313 Carrie Ct
- 514 Doral Ln
- 2S366 Hart Rd
- 521 Hammer Ln
- 20 Oak Creek Ct
- 145 West Ct
- 1691 Bilter Rd
- 375 Ridge Rd
- 33 Johnson Ct Unit 2
- 937 Orchard Ct
- 3055 Riverbirch Dr
- 238 Durham St
- 2288 Oakmeadow Dr
- 102-110 Laurel Dr
- 2495 Boxwood Ln
- 1850 Connie Ct
- 1875 Tall Oaks Dr Unit 2408
- 1855 Tall Oaks Dr Unit 3303
- 2610 Barley Ct
- 1675-1735 N Marywood Ave
- 1233 Marywood Ct Unit 1233
- 2402 Wilton Ln Unit 562/2
- 521 E Wilson St Unit A
- 9 S Van Buren St Unit A
- 211 N Lincolnway
- 2663 Prairieview Ln S Unit 3
- 1669 Kraft Ave
- 1744 Carlstedt Dr
- 1640 Carlstedt Dr
- 1600 Mcclure Rd Unit 96

