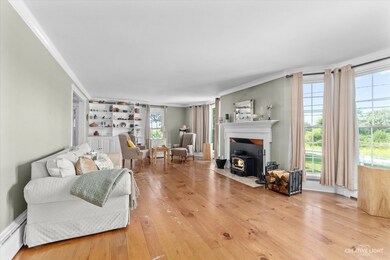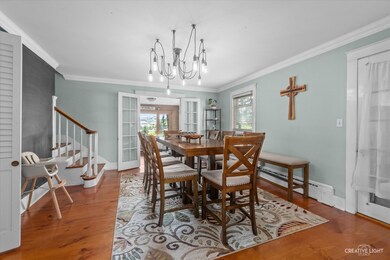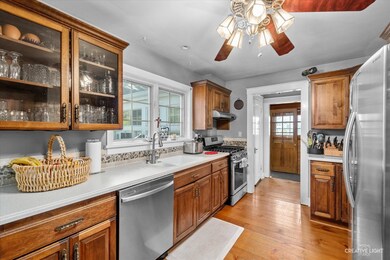
3S701 Deerpath Rd North Aurora, IL 60542
Nelson Lake NeighborhoodHighlights
- Spa
- 0.86 Acre Lot
- Wood Burning Stove
- Rooftop Deck
- Mature Trees
- Recreation Room
About This Home
As of December 2024RUSTIC CHARM AND ALL OF TODAY'S MODERN CONVENIENCES SITUATED ON GORGEOUS MATURELY LANDSCAPED .86 ACRE LOT! BREATHTAKING 5 BEDROOM, 2.5 BATH HOMESTEAD FEATURING FULLY UPDATED MODERN KITCHEN WITH CORIAN COUNERS, SS APPLIANCE PACKAGE AND CUSTOM BACKSPLASH - ELEGANT FORMAL DINING ROOM - ENCHANTING LIVING ROOM WITH BEAUTIFUL BAY WINDOWS AND WOODBURNING STOVE - FANTASTIC FAMILY ROOM AND STATELY STUDY BOTH ON THE MAIN LEVEL FLOODED WITH NATURAL LIGHT AND BREATHTAKING VIEWS OF THE GROUNDS! THE GRAND STAIRCASE WHISKS YOU UPSTAIRS TO THE PRIMARY SUITE AND 3 ADDITIONAL SPACIOUS BEDROOMS ALL WITH CEDAR CLOSESTS AND BEAUTIFULLY UPDATED BATH AND 3RD FLOOR FLEX ROOM WITH AMAZING PRIVATE UPPER PATIO! BASEMENT FEATURES SPACIOUS REC ROOM AREA WITH POOL TABLE WITH BATH AND SHOWER AND LOADS OF STORAGE! STUNNING SUN-FILLED SITTING ROOM CONNECTS THE HOME AND 3 CAR ATTACHED GARAGE... WITH WALK UP 5TH BEDROOM "TEEN SUITE/INLAW" SPACE WITH SO MANY POSSIBILITIES! YOUR HEART WILL SKIP A BEAT WHEN YOU STEP OUTSIDE TO AWESOME COVERED PATIO WITH BUILT IN BBQ - SPECTACULAR OUTDOOR FIREPLACE WITH PAVER PATIO, HOT-TUB, STORAGE BARN... AND HENCOOP! IT'S THE HOMESTEAD YOU'VE BEEN LONGING FOR! SWEEPING ROOM SIZES, HARDWOOD FLOORS, GORGEOUS MOULDINGS AND WOODWORK BUILT-INS AND OLD WORLD CRAFTMANSHIP THROUGHOUT! AND ALL WITHIN MINUTES TO I88, SHOPPING, ENTERTAINMENT AND MORE... DON'T MISS THIS CHANCE... A HOME AND SETTING THAT CANNOT BE DUPLICATED! A TRULY GOLDEN OPPORTUNITY TO HAVE IT ALL!
Home Details
Home Type
- Single Family
Est. Annual Taxes
- $9,338
Year Built
- Built in 1931
Lot Details
- 0.86 Acre Lot
- Lot Dimensions are 225x212.13x195x182.46
- Corner Lot
- Mature Trees
Parking
- 3 Car Attached Garage
- Garage Door Opener
- Parking Space is Owned
Home Design
- Farmhouse Style Home
- Asphalt Roof
Interior Spaces
- 2,535 Sq Ft Home
- 2-Story Property
- Wood Burning Stove
- Entrance Foyer
- Family Room
- Living Room with Fireplace
- Sitting Room
- Formal Dining Room
- Recreation Room
- Bonus Room
- Storage Room
- Utility Room with Study Area
- Wood Flooring
Kitchen
- Range
- Microwave
- Dishwasher
- Stainless Steel Appliances
Bedrooms and Bathrooms
- 5 Bedrooms
- 5 Potential Bedrooms
Laundry
- Laundry Room
- Dryer
- Washer
Unfinished Basement
- Partial Basement
- Sump Pump
- Finished Basement Bathroom
Outdoor Features
- Spa
- Balcony
- Rooftop Deck
- Patio
- Fire Pit
- Breezeway
Utilities
- 3+ Cooling Systems Mounted To A Wall/Window
- Heating System Uses Steam
- Well
- Water Softener is Owned
- Private or Community Septic Tank
Listing and Financial Details
- Homeowner Tax Exemptions
Ownership History
Purchase Details
Home Financials for this Owner
Home Financials are based on the most recent Mortgage that was taken out on this home.Purchase Details
Home Financials for this Owner
Home Financials are based on the most recent Mortgage that was taken out on this home.Purchase Details
Home Financials for this Owner
Home Financials are based on the most recent Mortgage that was taken out on this home.Purchase Details
Home Financials for this Owner
Home Financials are based on the most recent Mortgage that was taken out on this home.Map
Similar Homes in North Aurora, IL
Home Values in the Area
Average Home Value in this Area
Purchase History
| Date | Type | Sale Price | Title Company |
|---|---|---|---|
| Warranty Deed | $433,000 | Chicago Title | |
| Warranty Deed | $433,000 | Chicago Title | |
| Warranty Deed | $279,000 | Fidelity National Title | |
| Interfamily Deed Transfer | -- | First American Title | |
| Warranty Deed | $375,000 | First American Title Co |
Mortgage History
| Date | Status | Loan Amount | Loan Type |
|---|---|---|---|
| Open | $368,050 | New Conventional | |
| Closed | $368,050 | New Conventional | |
| Previous Owner | $96,870 | New Conventional | |
| Previous Owner | $10,000 | Commercial | |
| Previous Owner | $265,050 | New Conventional | |
| Previous Owner | $354,900 | New Conventional | |
| Previous Owner | $360,000 | Unknown | |
| Previous Owner | $67,500 | Credit Line Revolving | |
| Previous Owner | $333,700 | New Conventional | |
| Previous Owner | $83,425 | Credit Line Revolving | |
| Previous Owner | $299,920 | No Value Available | |
| Closed | $56,235 | No Value Available |
Property History
| Date | Event | Price | Change | Sq Ft Price |
|---|---|---|---|---|
| 12/20/2024 12/20/24 | Sold | $433,000 | -5.7% | $171 / Sq Ft |
| 11/16/2024 11/16/24 | Pending | -- | -- | -- |
| 09/08/2024 09/08/24 | For Sale | $459,000 | -- | $181 / Sq Ft |
Tax History
| Year | Tax Paid | Tax Assessment Tax Assessment Total Assessment is a certain percentage of the fair market value that is determined by local assessors to be the total taxable value of land and additions on the property. | Land | Improvement |
|---|---|---|---|---|
| 2023 | $9,338 | $133,150 | $30,402 | $102,748 |
| 2022 | $7,499 | $105,234 | $28,413 | $76,821 |
| 2021 | $7,265 | $99,805 | $26,947 | $72,858 |
| 2020 | $7,231 | $97,886 | $26,429 | $71,457 |
| 2019 | $7,258 | $94,420 | $25,493 | $68,927 |
| 2018 | $8,404 | $105,377 | $24,522 | $80,855 |
| 2017 | $8,306 | $101,902 | $23,713 | $78,189 |
| 2016 | $8,286 | $98,934 | $23,022 | $75,912 |
| 2015 | -- | $96,682 | $22,498 | $74,184 |
| 2014 | -- | $93,639 | $21,790 | $71,849 |
| 2013 | -- | $91,812 | $21,365 | $70,447 |
Source: Midwest Real Estate Data (MRED)
MLS Number: 12158212
APN: 12-31-300-012
- 921 N Deerpath Rd
- 900 Fair Meadow St
- 908 Fair Meadow St
- 277 Kathryn Ln
- 1679 Patterson Ave
- 1671 Patterson Ave
- 917 Fair Meadow St
- 1663 Patterson Ave
- 916 Fair Meadow St
- 1784 Breton Ave
- 229 Kathryn Ln
- 1776 Breton Ave
- 1768 Breton Ave
- 1799 Breton Ave
- 1799 Breton Ave
- 1799 Breton Ave
- 1799 Breton Ave
- 1799 Breton Ave
- 1799 Breton Ave
- 1799 Breton Ave






