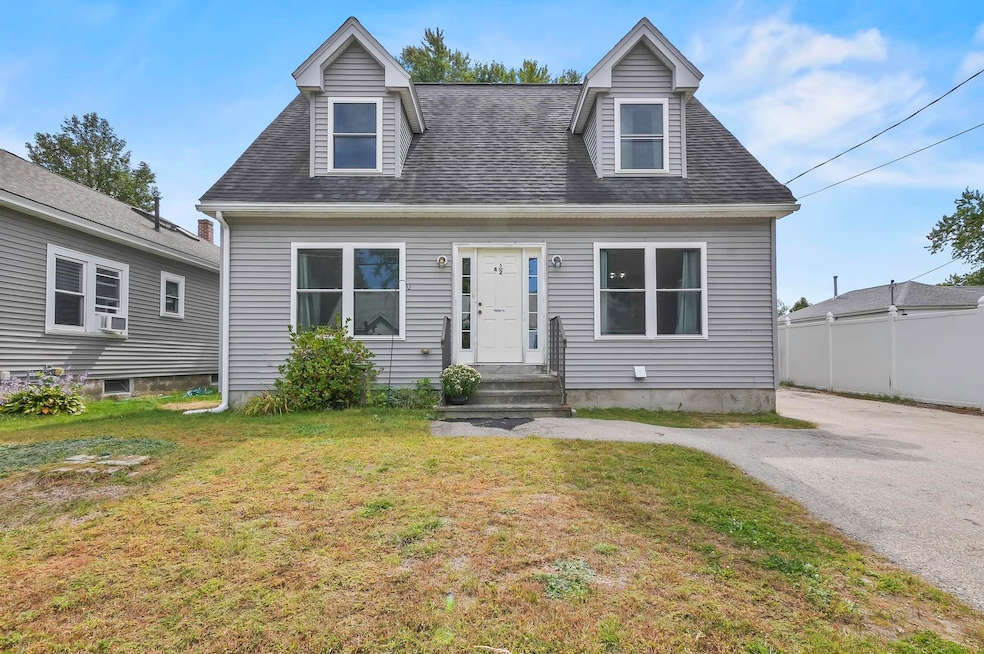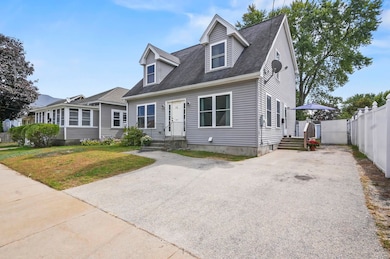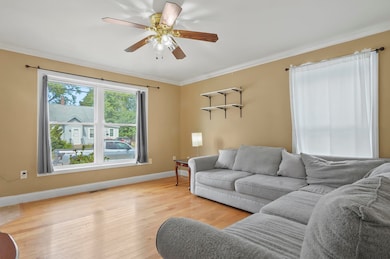4 1/2 Haines St Nashua, NH 03060
Downtown Nashua NeighborhoodEstimated payment $3,539/month
Highlights
- Cape Cod Architecture
- Recreation Room
- Patio
- Deck
- Wood Flooring
- Living Room
About This Home
Motivated sellers! Welcome to this bright and sunny 4-bedroom, 3-bath Cape in a desirable Nashua neighborhood! Move-in ready with beautiful hardwood floors in the living and dining rooms, this home offers a spacious kitchen featuring stainless steel appliances, ample cabinetry, a peninsula for casual dining, and recessed lighting. A full bath and bedroom on the first floor provide flexibility and convenience. Upstairs, you’ll find two additional bedrooms with a shared full bath, plus a spacious primary suite with a walk-in closet and private 3/4 bath. The finished lower level expands your living space with a large rec room, laundry area, and two bonus rooms—perfect for a home office, playroom, or gym. Outside enjoy a deck overlooking a generous backyard, ideal for outdoor entertaining and relaxation. Relish in the added bonus of Lyons Field just around the corner, along with easy access to local amenities and commuter routes. Don’t miss this fantastic opportunity! Seller offering a concession to buyers!
Home Details
Home Type
- Single Family
Est. Annual Taxes
- $7,932
Year Built
- Built in 2006
Lot Details
- 5,227 Sq Ft Lot
- Property is zoned RB
Home Design
- Cape Cod Architecture
- Wood Frame Construction
- Vinyl Siding
Interior Spaces
- Property has 2 Levels
- Ceiling Fan
- Recessed Lighting
- Window Screens
- Living Room
- Recreation Room
- Fire and Smoke Detector
- Microwave
Flooring
- Wood
- Carpet
- Concrete
- Ceramic Tile
Bedrooms and Bathrooms
- 4 Bedrooms
- En-Suite Bathroom
Laundry
- Laundry Room
- Dryer
- Washer
Finished Basement
- Heated Basement
- Interior Basement Entry
Parking
- Driveway
- Paved Parking
- Off-Street Parking
Outdoor Features
- Deck
- Patio
- Shed
Location
- City Lot
Utilities
- Forced Air Heating and Cooling System
- Programmable Thermostat
- Community Sewer or Septic
- High Speed Internet
- Phone Available
- Satellite Dish
- Cable TV Available
Listing and Financial Details
- Tax Block 00098
- Assessor Parcel Number 14
Map
Home Values in the Area
Average Home Value in this Area
Tax History
| Year | Tax Paid | Tax Assessment Tax Assessment Total Assessment is a certain percentage of the fair market value that is determined by local assessors to be the total taxable value of land and additions on the property. | Land | Improvement |
|---|---|---|---|---|
| 2024 | $8,308 | $522,500 | $136,000 | $386,500 |
| 2023 | $7,932 | $435,100 | $108,800 | $326,300 |
| 2022 | $7,862 | $435,100 | $108,800 | $326,300 |
| 2021 | $7,070 | $304,500 | $72,600 | $231,900 |
| 2020 | $6,885 | $304,500 | $72,600 | $231,900 |
| 2019 | $6,626 | $304,500 | $72,600 | $231,900 |
| 2018 | $6,340 | $298,900 | $72,600 | $226,300 |
| 2017 | $6,221 | $241,200 | $68,100 | $173,100 |
| 2016 | $6,047 | $241,200 | $68,100 | $173,100 |
| 2015 | $5,917 | $241,200 | $68,100 | $173,100 |
| 2014 | $5,801 | $241,200 | $68,100 | $173,100 |
Property History
| Date | Event | Price | List to Sale | Price per Sq Ft | Prior Sale |
|---|---|---|---|---|---|
| 10/28/2025 10/28/25 | Pending | -- | -- | -- | |
| 10/20/2025 10/20/25 | Price Changed | $545,000 | -5.2% | $208 / Sq Ft | |
| 09/29/2025 09/29/25 | Price Changed | $575,000 | -2.5% | $220 / Sq Ft | |
| 09/18/2025 09/18/25 | For Sale | $590,000 | +138.4% | $225 / Sq Ft | |
| 03/02/2016 03/02/16 | Sold | $247,500 | -1.0% | $152 / Sq Ft | View Prior Sale |
| 10/16/2015 10/16/15 | Pending | -- | -- | -- | |
| 09/15/2015 09/15/15 | For Sale | $249,900 | -- | $154 / Sq Ft |
Purchase History
| Date | Type | Sale Price | Title Company |
|---|---|---|---|
| Warranty Deed | $247,533 | -- | |
| Quit Claim Deed | -- | -- | |
| Quit Claim Deed | -- | -- | |
| Quit Claim Deed | -- | -- | |
| Quit Claim Deed | -- | -- | |
| Deed | $212,000 | -- | |
| Foreclosure Deed | $221,000 | -- |
Mortgage History
| Date | Status | Loan Amount | Loan Type |
|---|---|---|---|
| Open | $243,016 | New Conventional | |
| Previous Owner | $159,000 | Purchase Money Mortgage |
Source: PrimeMLS
MLS Number: 5061946
APN: NASH-000014-000000-000098
- 4 Haines St Unit 56
- 65 Allds St
- 19 King St Unit 87
- 2 Lyons St
- 13 Mulvanity St
- 24 E Otterson St
- 18 Harbor Ave Unit 208
- 1 Circle Ave
- 2 Waverly St
- 63 Taylor St
- 76 Gillis St
- 27 Fifield St Unit 13
- 5 Mulberry St
- 15 Lovell St Unit 20
- 15 Lovell St Unit 3
- 15 Lovell St Unit 7
- 15 Lovell St Unit 10
- 10 Zellwood St
- 8 Buck St Unit 10
- 121 Palm St







