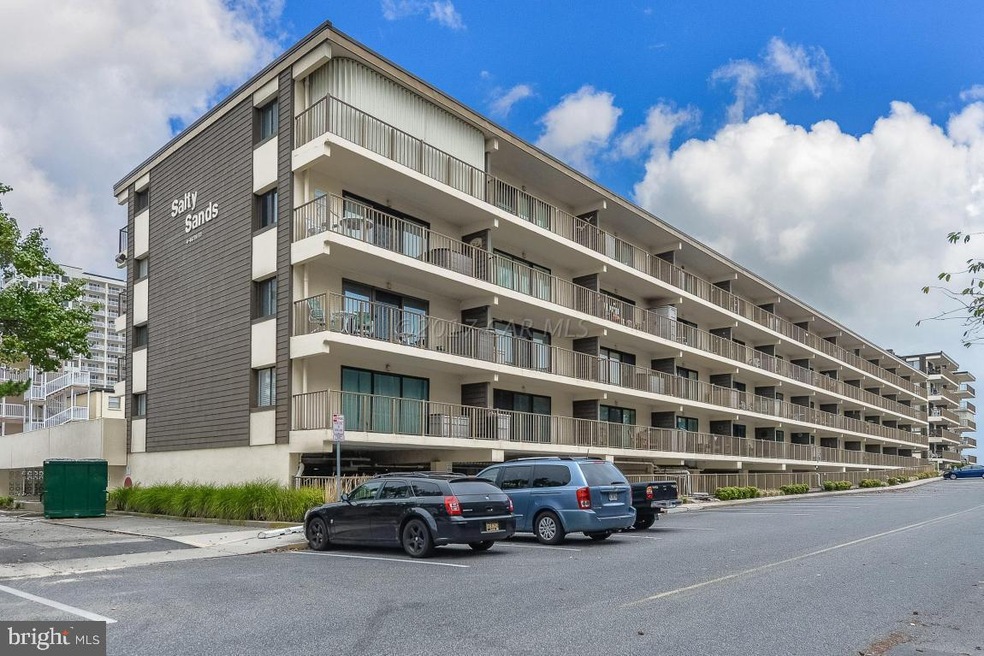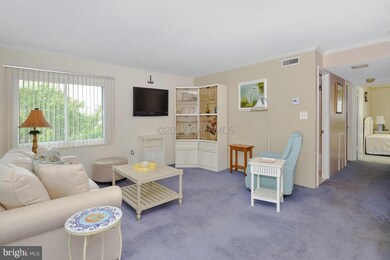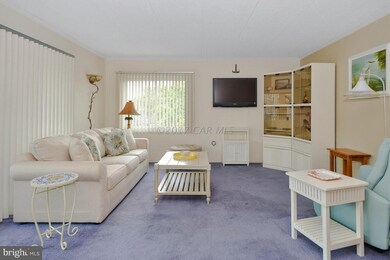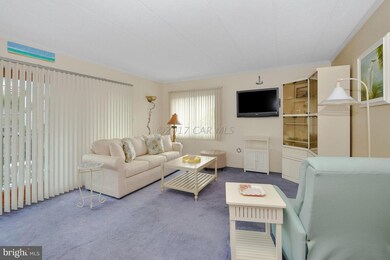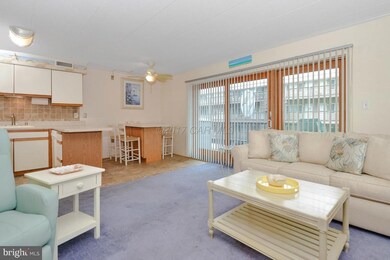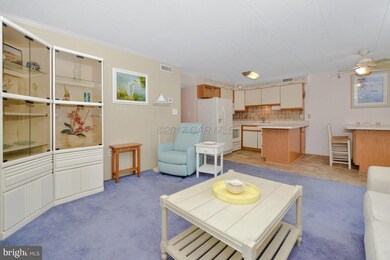
4 46th St Unit 212 Ocean City, MD 21842
Highlights
- Ocean View
- Deck
- Balcony
- Ocean City Elementary School Rated A
- Furnished
- Outdoor Shower
About This Home
As of May 2024Nice end-unit condo in the popular oceanside Salty Sands complex. The southern exposure and end location provide great natural light and an open feel throughout the entire condo. Two bedrooms, two full bathrooms and a large open living area provide ample space for your friends and family. Recent upgrades include some newer furniture, new tops and tile flooring in the kitchen, newer appliances, custom kitchen/dining island, plantation shutters and updates to both bathrooms. There is a large private balcony with ocean and bay views to relax on after a long day at the beach. The Salty Sands complex is very well run and offers elevators and two parking spaces per unit. The condo is just steps from the beach and close to dining, entertainment, nightlife, shopping and more.
Last Agent to Sell the Property
Coastal Life Realty Group LLC Listed on: 12/04/2017
Property Details
Home Type
- Condominium
Est. Annual Taxes
- $3,638
Year Built
- Built in 1985
HOA Fees
- $202 Monthly HOA Fees
Property Views
- Ocean
- Bay
Home Design
- Pillar, Post or Pier Foundation
- Built-Up Roof
- Stick Built Home
- Masonry
- Stucco
Interior Spaces
- 880 Sq Ft Home
- Property has 1 Level
- Furnished
- Ceiling Fan
- Window Screens
- Stacked Washer and Dryer
Kitchen
- Electric Oven or Range
- Microwave
- Ice Maker
- Dishwasher
- Disposal
Bedrooms and Bathrooms
- 2 Bedrooms
- 2 Full Bathrooms
Parking
- Off-Street Parking
- 2 Assigned Parking Spaces
Outdoor Features
- Outdoor Shower
- Balcony
- Deck
Schools
- Ocean City Elementary School
- Stephen Decatur Middle School
- Stephen Decatur High School
Utilities
- Central Air
- Heat Pump System
- Municipal Trash
Additional Features
- Cleared Lot
- Flood Risk
Community Details
- 1 Elevator
- Salty Sands Community
Listing and Financial Details
- Tax Lot 212
- Assessor Parcel Number 285976
Ownership History
Purchase Details
Home Financials for this Owner
Home Financials are based on the most recent Mortgage that was taken out on this home.Purchase Details
Home Financials for this Owner
Home Financials are based on the most recent Mortgage that was taken out on this home.Purchase Details
Home Financials for this Owner
Home Financials are based on the most recent Mortgage that was taken out on this home.Purchase Details
Home Financials for this Owner
Home Financials are based on the most recent Mortgage that was taken out on this home.Purchase Details
Purchase Details
Purchase Details
Similar Homes in Ocean City, MD
Home Values in the Area
Average Home Value in this Area
Purchase History
| Date | Type | Sale Price | Title Company |
|---|---|---|---|
| Deed | $460,000 | Fidelity National Title | |
| Deed | $234,000 | Capitol Title Ins Agency Inc | |
| Deed | -- | -- | |
| Deed | -- | -- | |
| Deed | -- | -- | |
| Deed | -- | -- | |
| Deed | -- | -- |
Mortgage History
| Date | Status | Loan Amount | Loan Type |
|---|---|---|---|
| Open | $322,000 | New Conventional | |
| Previous Owner | $130,000 | New Conventional | |
| Previous Owner | $15,000 | Credit Line Revolving | |
| Previous Owner | $100,000 | Stand Alone Refi Refinance Of Original Loan | |
| Previous Owner | $100,000 | New Conventional |
Property History
| Date | Event | Price | Change | Sq Ft Price |
|---|---|---|---|---|
| 05/24/2024 05/24/24 | Sold | $460,000 | -2.1% | $523 / Sq Ft |
| 04/12/2024 04/12/24 | For Sale | $469,900 | +100.8% | $534 / Sq Ft |
| 04/06/2018 04/06/18 | Sold | $234,000 | -0.4% | $266 / Sq Ft |
| 03/12/2018 03/12/18 | Pending | -- | -- | -- |
| 02/12/2018 02/12/18 | Price Changed | $234,900 | -2.1% | $267 / Sq Ft |
| 12/04/2017 12/04/17 | For Sale | $239,900 | -- | $273 / Sq Ft |
Tax History Compared to Growth
Tax History
| Year | Tax Paid | Tax Assessment Tax Assessment Total Assessment is a certain percentage of the fair market value that is determined by local assessors to be the total taxable value of land and additions on the property. | Land | Improvement |
|---|---|---|---|---|
| 2024 | $3,638 | $260,733 | $0 | $0 |
| 2023 | $3,116 | $221,700 | $110,800 | $110,900 |
| 2022 | $3,116 | $221,700 | $110,800 | $110,900 |
| 2021 | $3,133 | $221,700 | $110,800 | $110,900 |
| 2020 | $3,132 | $221,700 | $110,800 | $110,900 |
| 2019 | $3,137 | $220,533 | $0 | $0 |
| 2018 | $3,090 | $219,367 | $0 | $0 |
| 2017 | $2,656 | $218,200 | $0 | $0 |
| 2016 | -- | $212,033 | $0 | $0 |
| 2015 | $2,063 | $205,867 | $0 | $0 |
| 2014 | $2,063 | $199,700 | $0 | $0 |
Agents Affiliated with this Home
-
Karen Staskey

Seller's Agent in 2024
Karen Staskey
Berkshire Hathaway HomeServices PenFed Realty-WOC
(443) 944-4478
35 in this area
41 Total Sales
-
Lauren Hudson

Buyer's Agent in 2024
Lauren Hudson
Keller Williams Realty Delmarva
(302) 524-2006
50 in this area
128 Total Sales
-
Nicholas Bobenko

Seller's Agent in 2018
Nicholas Bobenko
Coastal Life Realty Group LLC
(443) 614-9179
164 in this area
199 Total Sales
-
Linda Moran

Buyer Co-Listing Agent in 2018
Linda Moran
Berkshire Hathaway HomeServices PenFed Realty-WOC
(443) 614-2261
36 in this area
78 Total Sales
Map
Source: Bright MLS
MLS Number: 1000520106
APN: 10-285976
- 4 46th St Unit 101
- 4 46th St
- 4500 Coastal Hwy Unit 407
- 7 45th St Unit 209
- 2 48th St Unit 1612
- 2 48th St Unit 201
- 2 48th St Unit 709
- 2 48th St Unit 214
- 2 48th St Unit 402
- 4601B Coastal Hwy Unit 402
- 4601B Coastal Hwy Unit 501
- 4601B Coastal Hwy Unit 403
- 4709 Coastal Hwy Unit 460
- 4711 Coastal Hwy Unit 538
- 4711 Coastal Hwy Unit 242
- 5001 Atlantic Ave Unit 305
- 4201 Coastal Hwy Unit 116
- 4201 Coastal Hwy Unit 309
- 18 41st St Unit 304
- 5104 Coastal Hwy Unit 302S
