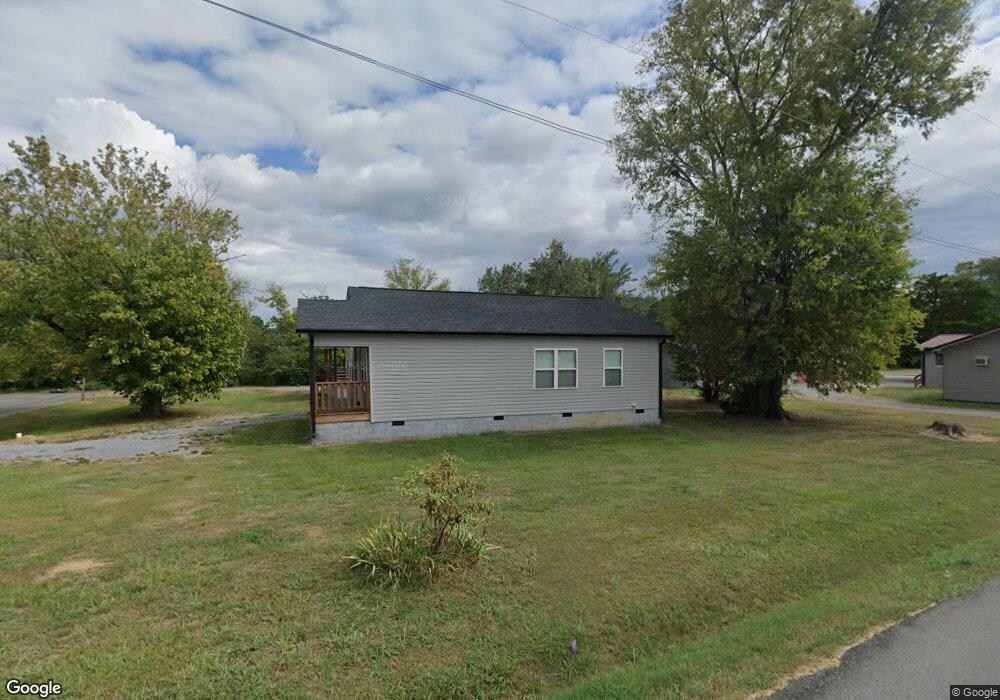4 5th Ave W Chatsworth, GA 30705
Estimated Value: $217,000 - $691,289
3
Beds
2
Baths
1,092
Sq Ft
$322/Sq Ft
Est. Value
About This Home
This home is located at 4 5th Ave W, Chatsworth, GA 30705 and is currently estimated at $351,822, approximately $322 per square foot. 4 5th Ave W is a home located in Murray County with nearby schools including Eton Elementary School, Bagley Middle School, and North Murray High School.
Ownership History
Date
Name
Owned For
Owner Type
Purchase Details
Closed on
Aug 7, 2023
Sold by
Carpet Country Properties Llc
Bought by
Legacy6 Communications Inc
Current Estimated Value
Purchase Details
Closed on
Aug 21, 2013
Sold by
Davis Gary
Bought by
Capret Country Properties Llc
Create a Home Valuation Report for This Property
The Home Valuation Report is an in-depth analysis detailing your home's value as well as a comparison with similar homes in the area
Home Values in the Area
Average Home Value in this Area
Purchase History
| Date | Buyer | Sale Price | Title Company |
|---|---|---|---|
| Legacy6 Communications Inc | $750,000 | -- | |
| Legacy6 Communications Inc | $300,000 | -- | |
| Capret Country Properties Llc | $35,000 | -- |
Source: Public Records
Tax History Compared to Growth
Tax History
| Year | Tax Paid | Tax Assessment Tax Assessment Total Assessment is a certain percentage of the fair market value that is determined by local assessors to be the total taxable value of land and additions on the property. | Land | Improvement |
|---|---|---|---|---|
| 2024 | $1,830 | $77,800 | $2,080 | $75,720 |
| 2023 | $3,249 | $132,040 | $3,600 | $128,440 |
| 2022 | $2,708 | $112,880 | $3,600 | $109,280 |
| 2021 | $2,184 | $88,760 | $3,600 | $85,160 |
| 2020 | $360 | $14,640 | $3,600 | $11,040 |
| 2019 | $363 | $14,640 | $3,600 | $11,040 |
| 2018 | $363 | $14,640 | $3,600 | $11,040 |
| 2017 | $0 | $13,120 | $4,000 | $9,120 |
| 2016 | $286 | $12,520 | $4,000 | $8,520 |
| 2015 | -- | $12,520 | $4,000 | $8,520 |
| 2014 | -- | $12,520 | $4,000 | $8,520 |
| 2013 | -- | $12,520 | $4,000 | $8,520 |
Source: Public Records
Map
Nearby Homes
- 0 Georgia 286
- 126 Strickland Dr
- 201 Coffey Rd
- 431 Mount Carmel Church Rd
- 118 Ellie Ln
- 75 Ellie Ln
- 250 Elbert St
- 156 Lyndsey Dr
- 181 Cobb Rd
- 1361 Old Ccc Camp Rd
- 11 Elbert St
- 222 Floodtown Rd
- 38 Earls Way
- 2498 Hyden Tyler Rd
- 216 Earls Way
- 42 Evergreen Rd Unit LOT N
- 401 Earls Way
- 105 Keating St
- 104 W Madison West St
- 104 W Madison St
