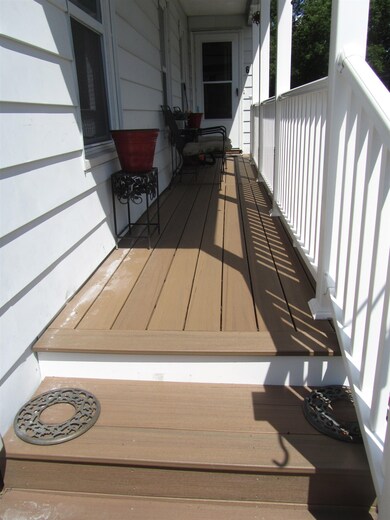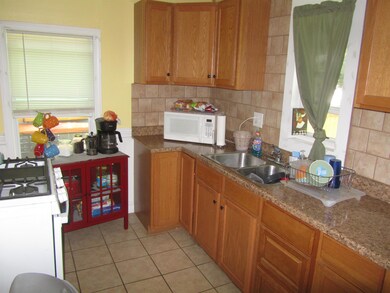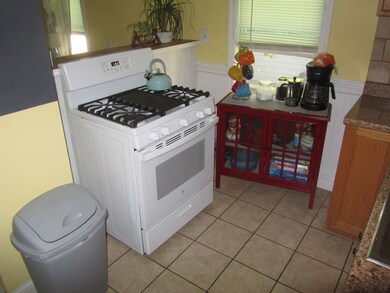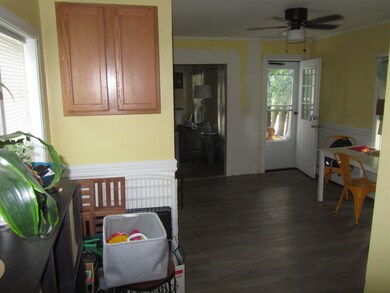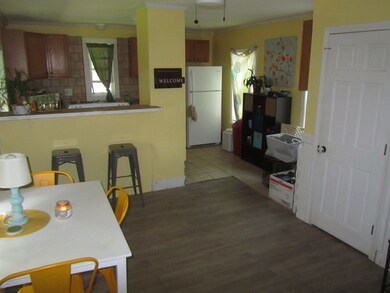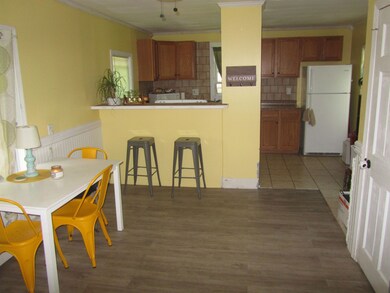
4-6 Gillis St Nashua, NH 03060
Downtown Nashua NeighborhoodHighlights
- Wood Flooring
- Interior Lot
- Outdoor Storage
- Covered patio or porch
- Double Pane Windows
- 4-minute walk to Sullivan Park
About This Home
As of September 2022Hard to Find-Side by Side Townhouse Style Duplex in desirable Crown Hill location! Both units are in excellent condition-large open living areas and large bedrooms, updated kitchens and baths (both have full size laundry hookups in bathroom). #4 has a private side yard and large porch to enjoy summer evenings, 7 rooms, 4 bedrooms, newer flooring, freshly painted, (2) staircases and private access to each basement area plus walk-up attic which could provide even more living space. #6 has 7 rooms, 3 bedrooms, new Trex style decking and vinyl railings on huge side porch plus front porch has composite deck and vinyl rails. Great yard-good privacy and plenty of parking. Perfect Condex opportunity as well! Showing start at the Open House on Saturday, August 13th 1:00pm-3:00pm. Don't miss it!
Last Agent to Sell the Property
Keller Williams Gateway Realty License #008896 Listed on: 08/11/2022

Property Details
Home Type
- Multi-Family
Est. Annual Taxes
- $6,901
Year Built
- Built in 1890
Lot Details
- 8,102 Sq Ft Lot
- Interior Lot
- Level Lot
Home Design
- Stone Foundation
- Slab Foundation
- Wood Frame Construction
- Shingle Roof
- Architectural Shingle Roof
Interior Spaces
- 2 Full Bathrooms
- 3-Story Property
- Double Pane Windows
- Window Screens
Flooring
- Wood
- Carpet
- Laminate
- Tile
- Vinyl
Basement
- Basement Fills Entire Space Under The House
- Walk-Up Access
- Interior Basement Entry
Parking
- 6 Car Parking Spaces
- Driveway
- Paved Parking
Outdoor Features
- Covered patio or porch
- Outdoor Storage
Schools
- Dr. Norman W. Crisp Elementary School
- Elm Street Middle School
- Nashua High School North
Utilities
- Forced Air Heating System
- Hot Water Heating System
- Heating System Uses Natural Gas
- Separate Meters
- 100 Amp Service
- Natural Gas Water Heater
- High Speed Internet
- Cable TV Available
Community Details
- 2 Units
- Gross Income $4,700
Listing and Financial Details
- Legal Lot and Block 4 / 00015
Ownership History
Purchase Details
Home Financials for this Owner
Home Financials are based on the most recent Mortgage that was taken out on this home.Purchase Details
Home Financials for this Owner
Home Financials are based on the most recent Mortgage that was taken out on this home.Purchase Details
Home Financials for this Owner
Home Financials are based on the most recent Mortgage that was taken out on this home.Purchase Details
Similar Homes in Nashua, NH
Home Values in the Area
Average Home Value in this Area
Purchase History
| Date | Type | Sale Price | Title Company |
|---|---|---|---|
| Warranty Deed | $575,000 | None Available | |
| Warranty Deed | $303,000 | -- | |
| Warranty Deed | $172,600 | -- | |
| Warranty Deed | $249,866 | -- |
Mortgage History
| Date | Status | Loan Amount | Loan Type |
|---|---|---|---|
| Open | $546,397 | FHA | |
| Previous Owner | $297,511 | FHA | |
| Previous Owner | $128,437 | Unknown | |
| Previous Owner | $128,437 | New Conventional | |
| Previous Owner | $168,000 | Unknown |
Property History
| Date | Event | Price | Change | Sq Ft Price |
|---|---|---|---|---|
| 09/23/2022 09/23/22 | Sold | $575,000 | 0.0% | $177 / Sq Ft |
| 08/23/2022 08/23/22 | Pending | -- | -- | -- |
| 08/11/2022 08/11/22 | For Sale | $575,000 | +89.8% | $177 / Sq Ft |
| 03/28/2018 03/28/18 | Sold | $303,000 | 0.0% | $118 / Sq Ft |
| 03/28/2018 03/28/18 | Pending | -- | -- | -- |
| 03/28/2018 03/28/18 | For Sale | $303,000 | +76.9% | $118 / Sq Ft |
| 12/14/2015 12/14/15 | Sold | $171,250 | -16.3% | $67 / Sq Ft |
| 08/13/2015 08/13/15 | Pending | -- | -- | -- |
| 05/30/2015 05/30/15 | For Sale | $204,700 | -- | $80 / Sq Ft |
Tax History Compared to Growth
Tax History
| Year | Tax Paid | Tax Assessment Tax Assessment Total Assessment is a certain percentage of the fair market value that is determined by local assessors to be the total taxable value of land and additions on the property. | Land | Improvement |
|---|---|---|---|---|
| 2023 | $8,008 | $439,300 | $124,600 | $314,700 |
| 2022 | $7,821 | $432,800 | $124,600 | $308,200 |
| 2021 | $6,901 | $297,200 | $83,100 | $214,100 |
| 2020 | $6,706 | $296,600 | $83,100 | $213,500 |
| 2019 | $6,454 | $296,600 | $83,100 | $213,500 |
| 2018 | $6,291 | $296,600 | $83,100 | $213,500 |
| 2017 | $5,186 | $201,100 | $72,900 | $128,200 |
| 2016 | $5,042 | $201,100 | $72,900 | $128,200 |
| 2015 | $4,933 | $201,100 | $72,900 | $128,200 |
| 2014 | $4,836 | $201,100 | $72,900 | $128,200 |
Agents Affiliated with this Home
-

Seller's Agent in 2022
Larry Kittle
Keller Williams Gateway Realty
(603) 305-3873
2 in this area
115 Total Sales
-

Buyer's Agent in 2022
Clara Giraldo
Keller Williams Realty Success
(603) 438-9837
7 in this area
26 Total Sales
-
S
Seller's Agent in 2015
Sharyn Kelley
BHHS Verani Londonderry
Map
Source: PrimeMLS
MLS Number: 4925128
APN: NASH-000027-000015-000004
- 10-12 Mulvanity St
- 4 Arlington Ave
- 100 Bowers St
- 4 Nye Ave
- 3-5 Howard St
- 7 Commercial St
- 1 Cherry St
- 103 Temple St
- 66 Harbor Ave Unit 5
- 43 King St
- 21 E Pearl St
- 14 Cottage St
- 5 Mulberry St
- 11-13 Bridle Path
- 52 Ingalls St Unit B
- 27 Beech St Unit 54
- 24 - 24.5 Cedar St
- 52 Main St Unit 201
- 75-77 Chestnut St
- 20 Morse Ave

