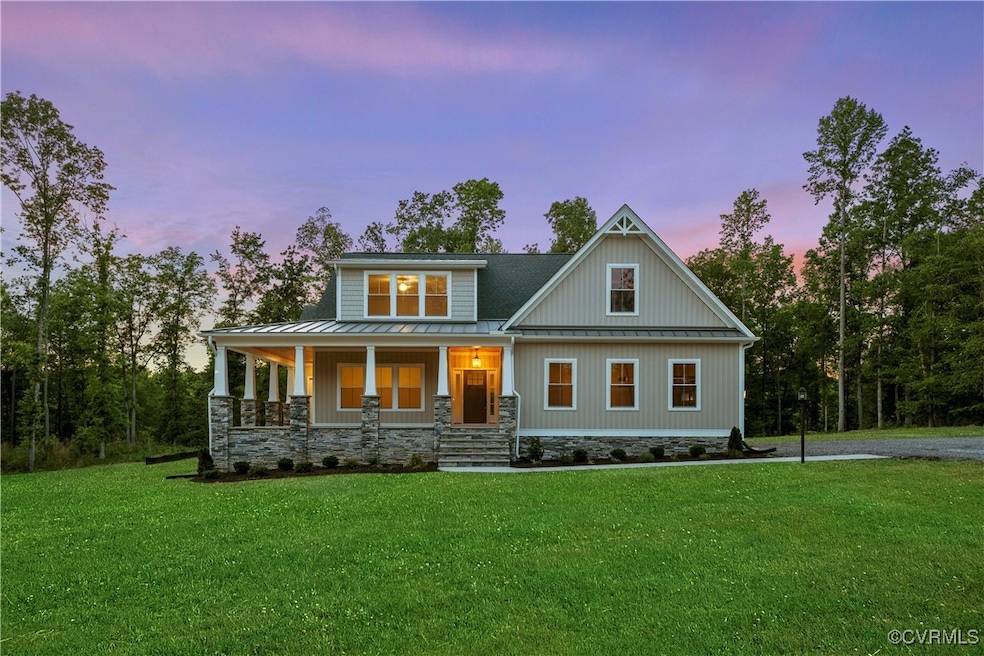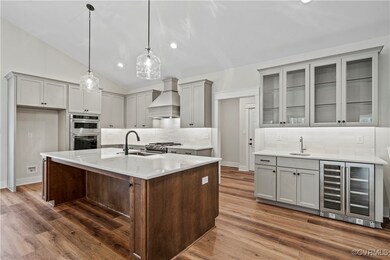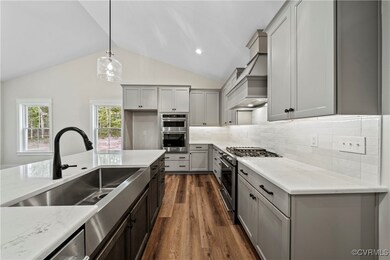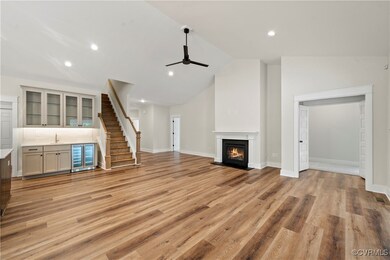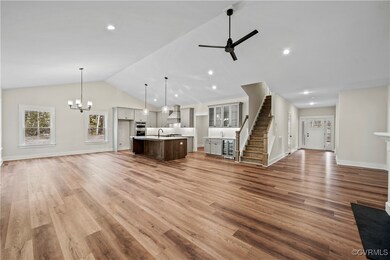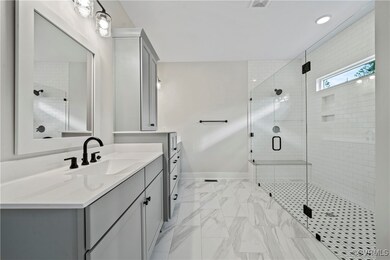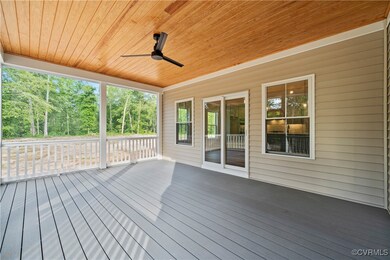PENDING
NEW CONSTRUCTION
4-6 Pocahontas Trail Providence Forge, VA 23140
Providence Forge NeighborhoodEstimated payment $5,459/month
Total Views
354
3
Beds
2
Baths
2,415
Sq Ft
$361
Price per Sq Ft
Highlights
- Horses Allowed On Property
- 15 Acre Lot
- Deck
- Under Construction
- Craftsman Architecture
- Wooded Lot
About This Home
Welcome to Hula Farm, New Kent’s perfectly designed neighborhood that blends large acreage home sites with a community feel. Homesites range anywhere from 2 to 20 acres, allowing you the freedom to choose. The Becky floor plan by RCI Builders boasts one level living at its finest! Featuring a 1st floor primary suite, 2 additional bedrooms, and 3 bathrooms. This home is already under contract, but we can build you your own Becky to your own specifications on another lot! HOME IS TO BE BUILT. PICTURES MAY NOT REPRESENT EXACT DETAILS AND ADDITIONAL OPTIONS MAY BE REPRESENTED.
Home Details
Home Type
- Single Family
Year Built
- Built in 2025 | Under Construction
Lot Details
- 15 Acre Lot
- Wooded Lot
Parking
- 2 Car Attached Garage
- Driveway
- Unpaved Parking
Home Design
- Craftsman Architecture
- Contemporary Architecture
- Farmhouse Style Home
- Brick Exterior Construction
- Fire Rated Drywall
- Vinyl Siding
Interior Spaces
- 2,415 Sq Ft Home
- 1-Story Property
- Wired For Data
- High Ceiling
- Recessed Lighting
- Gas Fireplace
- Window Screens
- Dining Area
- Crawl Space
- Home Security System
- Dryer Hookup
Kitchen
- Breakfast Area or Nook
- Eat-In Kitchen
- Kitchen Island
- Granite Countertops
Flooring
- Wood
- Partially Carpeted
- Ceramic Tile
Bedrooms and Bathrooms
- 3 Bedrooms
- En-Suite Primary Bedroom
- Walk-In Closet
- 2 Full Bathrooms
- Double Vanity
Outdoor Features
- Deck
- Front Porch
Schools
- New Kent Elementary And Middle School
- New Kent High School
Horse Facilities and Amenities
- Horses Allowed On Property
Utilities
- Forced Air Zoned Heating and Cooling System
- Well
- Water Heater
- Septic Tank
- High Speed Internet
- Cable TV Available
Community Details
- The community has rules related to allowing corporate owners
Listing and Financial Details
- Tax Lot 7-5
- Assessor Parcel Number 44-8-6-4
Map
Create a Home Valuation Report for This Property
The Home Valuation Report is an in-depth analysis detailing your home's value as well as a comparison with similar homes in the area
Home Values in the Area
Average Home Value in this Area
Property History
| Date | Event | Price | List to Sale | Price per Sq Ft |
|---|---|---|---|---|
| 01/29/2025 01/29/25 | Pending | -- | -- | -- |
| 01/29/2025 01/29/25 | For Sale | $872,785 | -- | $361 / Sq Ft |
Source: Central Virginia Regional MLS
Source: Central Virginia Regional MLS
MLS Number: 2502182
Nearby Homes
- 5 Shirley Commons Ct
- 7 Shirley Commons Ct
- 1 Shirley Commons Ct
- 6 Shirley Commons Ct
- 2 Shirley Commons Ct
- 3 Shirley Commons Ct
- 4 Shirley Commons Ct
- TBD Courthouse Rd
- 1-1 New Telegraph Ct
- 12720 Sterling Heights Ln
- 11641 Greenyard Estates Way
- 4650 Sedge Wren Ct
- 6010 Golden Wheel Rd Unit A
- 5841 Nandina Cir
- 11183 Pinewild Dr
- 5845 Nandina Cir
- 5601 Pocahontas Trail Unit A
- 0 Olivet Church Rd
- 11366 Pinewild Dr
- 11430 Pine Needles Dr
