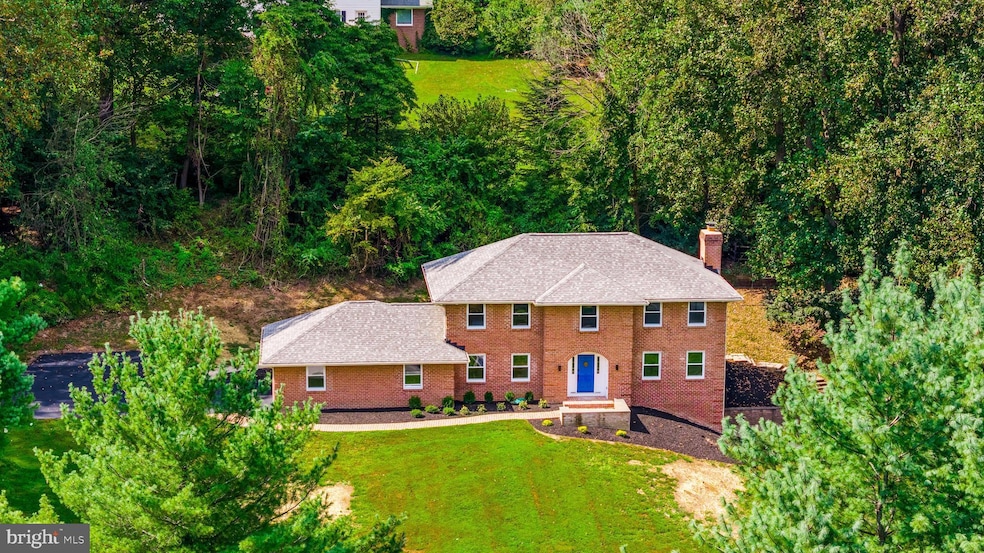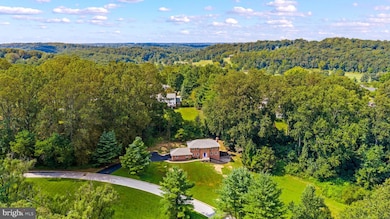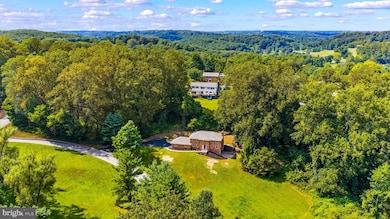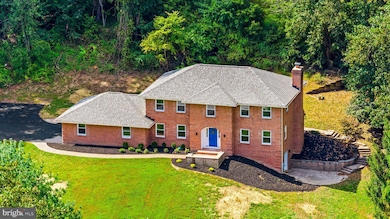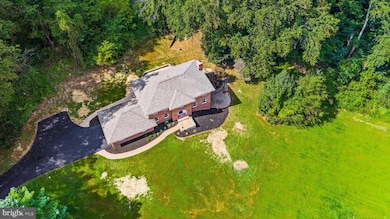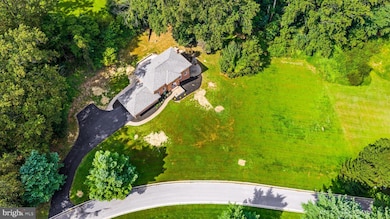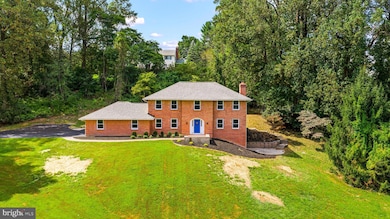4 7 Springs Ct Phoenix, MD 21131
Jacksonville NeighborhoodEstimated payment $5,324/month
Highlights
- Colonial Architecture
- Freestanding Bathtub
- No HOA
- Jacksonville Elementary School Rated A-
- 1 Fireplace
- 2 Car Attached Garage
About This Home
Washer/Dryer included and being installed! Welcome to this beautifully reimagined brick colonial, set on just under 2 private acres in one of Hunt Valley’s most sought-after communities. Completely updated from top to bottom, this home blends timeless architecture with modern design and comfort. Step into the gourmet kitchen, featuring sleek quartz countertops, custom oak wood cabinetry with exceptional storage, and an effortless flow into the dining room — ideal for family meals or entertaining guests. The oversized living room offers an inviting space to gather, while the main level also includes a versatile home office/flex room and a stylish half bath. Upstairs, the primary suite serves as a private retreat, complete with a spacious walk-in closet, a vanity area, and a fully updated spa-like bath with a freestanding soaking tub and glass-enclosed shower. Three additional large bedrooms and a hallway bath with dual vanities provide both function and style. The fully finished basement expands the home’s living space with a full bath, oversized multipurpose room, and sliding-door walkout to the backyard. Outside, enjoy a stone patio, expansive lawn, and serene setting — perfect for entertaining or quiet evenings. Major updates include new windows and water heater for peace of mind. This home offers a rare combination of privacy, space, and a prime Hunt Valley location.
Home Details
Home Type
- Single Family
Est. Annual Taxes
- $7,369
Year Built
- Built in 1984
Lot Details
- 1.85 Acre Lot
Parking
- 2 Car Attached Garage
- Side Facing Garage
- Driveway
Home Design
- Colonial Architecture
- Brick Exterior Construction
Interior Spaces
- Property has 3 Levels
- 1 Fireplace
Bedrooms and Bathrooms
- 4 Bedrooms
- Freestanding Bathtub
- Soaking Tub
Improved Basement
- Walk-Out Basement
- Basement Fills Entire Space Under The House
- Rear Basement Entry
Utilities
- Central Air
- Heat Pump System
- Well
- Electric Water Heater
- Private Sewer
Community Details
- No Home Owners Association
- Greenlands Hunt Valley Subdivision
Listing and Financial Details
- Tax Lot 16
- Assessor Parcel Number 04101700014739
Map
Home Values in the Area
Average Home Value in this Area
Tax History
| Year | Tax Paid | Tax Assessment Tax Assessment Total Assessment is a certain percentage of the fair market value that is determined by local assessors to be the total taxable value of land and additions on the property. | Land | Improvement |
|---|---|---|---|---|
| 2025 | $6,933 | $646,500 | $211,300 | $435,200 |
| 2024 | $6,933 | $608,000 | $0 | $0 |
| 2023 | $3,341 | $569,500 | $0 | $0 |
| 2022 | $6,351 | $531,000 | $146,300 | $384,700 |
| 2021 | $5,925 | $509,000 | $0 | $0 |
| 2020 | $5,925 | $487,000 | $0 | $0 |
| 2019 | $5,696 | $465,000 | $146,300 | $318,700 |
| 2018 | $5,696 | $465,000 | $146,300 | $318,700 |
| 2017 | $5,645 | $465,000 | $0 | $0 |
| 2016 | $5,640 | $471,100 | $0 | $0 |
| 2015 | $5,640 | $469,767 | $0 | $0 |
| 2014 | $5,640 | $468,433 | $0 | $0 |
Property History
| Date | Event | Price | List to Sale | Price per Sq Ft |
|---|---|---|---|---|
| 10/30/2025 10/30/25 | For Sale | $899,899 | 0.0% | $226 / Sq Ft |
| 10/21/2025 10/21/25 | Price Changed | $899,900 | -3.2% | $226 / Sq Ft |
| 10/08/2025 10/08/25 | Price Changed | $929,900 | -2.1% | $233 / Sq Ft |
| 09/18/2025 09/18/25 | Price Changed | $949,999 | -2.6% | $238 / Sq Ft |
| 09/13/2025 09/13/25 | For Sale | $975,000 | -- | $245 / Sq Ft |
Purchase History
| Date | Type | Sale Price | Title Company |
|---|---|---|---|
| Deed | $600,000 | Sage Title | |
| Deed | $600,000 | Sage Title | |
| Deed | $510,000 | Premier Title | |
| Deed | $510,000 | Premier Title | |
| Deed | $374,900 | -- | |
| Deed | $166,000 | -- | |
| Deed | $43,000 | -- |
Mortgage History
| Date | Status | Loan Amount | Loan Type |
|---|---|---|---|
| Previous Owner | $611,500 | New Conventional | |
| Previous Owner | $499,000 | Construction |
Source: Bright MLS
MLS Number: MDBC2139618
APN: 10-1700014739
- 6 Hunt Valley View Terrace
- 13701 Summer Hill Dr
- 0 Bladon Rd
- LOT 3A Manda Mill Ln
- 2126 Highland Ridge Dr
- 2736 Paper Mill Rd
- 10845 Sandringham Rd
- 824A Staffordshire Rd
- 20 Highfield Ct
- 13715 Jarrettsville Pike
- 13707 Jarrettsville Pike
- 26 Constantine Dr
- 1929 Stockton Rd
- 3 Warren Common
- 29 Wimpole Ct
- 7 Bromwell Ct
- 57 Montvieu Ct
- 921 Saxon Hill Dr
- 3104 Paper Mill Rd
- 1034 Saxon Hill Dr
- 2414 Stanwick Rd
- 10701 Cardington Way
- 76 English Run Cir
- 3306 Whitesworth Rd
- 3 Iron Mill Garth
- 4 Roberts Path
- 521 Warren Rd Unit 2
- 10 Far Corners Loop
- 10600 Partridge Ln Unit T3
- 700 Stoney Mill Ct
- 599 Cranbrook Rd
- 20 Rain Flower Path Unit 304
- 531 Lake Vista Cir
- 3 Deepwater Ct
- 10337 Society Park Dr
- 2 Hazy Morn Ct
- 4 Summit Green Ct
- 100 Shawan Rd
- 10535 York Rd
- 5 Warren Lodge Ct Unit 2A
