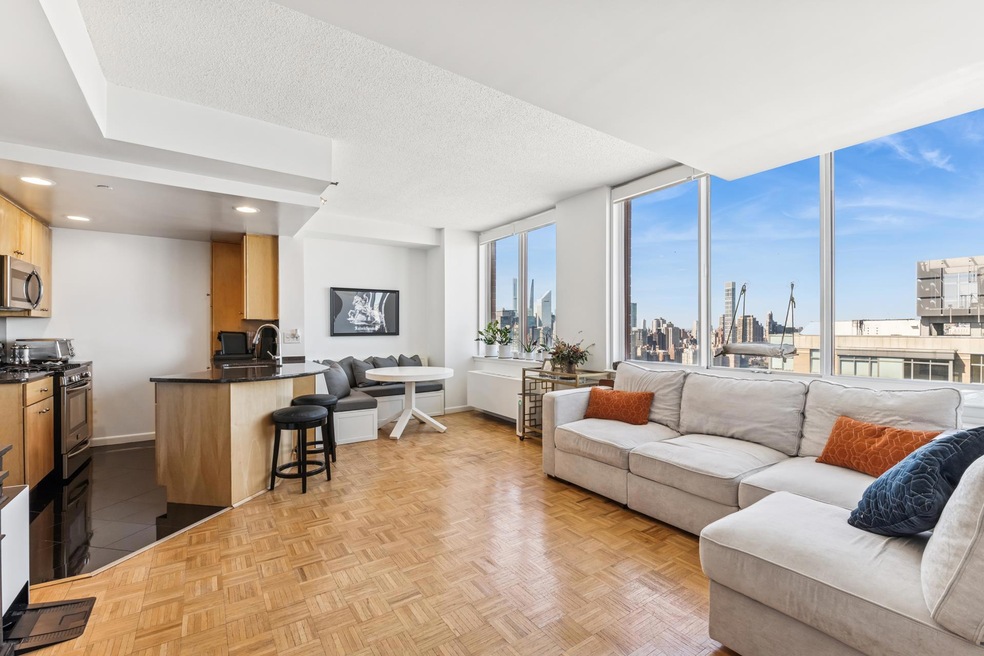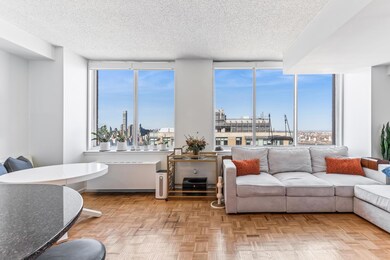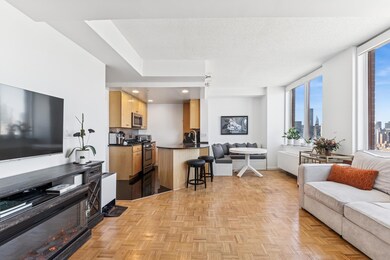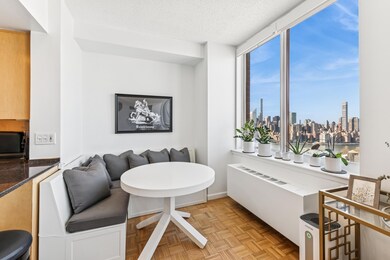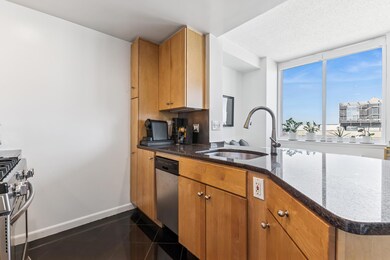
CityLights Building 4-74 48th Ave Unit PH-4D Long Island City, NY 11109
Hunters Point NeighborhoodEstimated payment $8,062/month
Highlights
- River View
- 5-minute walk to Vernon Boulevard-Jackson Avenue
- North Facing Home
- P.S./I.S. 78Q Early Childhood Center Rated A
- 1 Car Garage
- 1-minute walk to Gantry Plaza State Park
About This Home
Discover the epitome of urban luxury in the top floor Penthouse 4D at Citylights, Long Island City's iconic 42-story coop designed by renowned architect Ceasar Pelli. Spanning 819 sq. ft., this expansive one-bedroom sanctuary is bathed in natural light through oversized windows, offering panoramic vistas from northeastern Queens across the East River to Manhattan's Billionaires" Row. The thoughtfully renovated kitchen features gleaming granite countertops, natural maple cabinetry, and premium appliances, catering to both culinary enthusiasts and entertainers alike. Retreat to the over-sized bedroom, complete with a spacious walk-in closet, providing ample storage. Citylights pampers residents with an array of exceptional amenities: a 24-hour doorman and concierge ensure seamless service; the state-of-the-art fitness center includes a yoga studio and sauna; outdoor enthusiasts will appreciate the rooftop tennis court and landscaped rooftop terrace, perfect for social gatherings or tranquil relaxation. Additional conveniences encompass on-site parking, bike storage, a residents" lounge, playroom, and pet-friendly policies. Nestled directly across from the expansive 22-acre Gantry Plaza State Park, residents have immediate access to lush gardens, hammocks, playgrounds, and waterfront activities such as kayaking with LIC Boathouse. The vibrant neighborhood offers a rich tapestry of cultural and culinary experiences, including proximity to MoMA PS1, the Noguchi Museum, Michelin-starred restaurants, and boutique shops. With the Vernon Boulevard-Jackson Avenue 7 train just moments away, commuting to Grand Central Station and Midtown Manhattan is effortless, placing the city's heartbeat within easy reach.
Listing Agent
Douglas Elliman Real Estate License #10301221367 Listed on: 06/09/2025

Property Details
Home Type
- Co-Op
Year Built
- Built in 1996
HOA Fees
- $3,064 Monthly HOA Fees
Parking
- 1 Car Garage
- Assigned Parking
Property Views
- River
Home Design
- 819 Sq Ft Home
Bedrooms and Bathrooms
- 1 Bedroom
- 1 Full Bathroom
Additional Features
- North Facing Home
- No Cooling
Listing and Financial Details
- Legal Lot and Block 0001 / 00018
Community Details
Overview
- 522 Units
- High-Rise Condominium
- Citylights Condos
- Hunters Point Subdivision
- 42-Story Property
Amenities
- Community Storage Space
Map
About CityLights Building
Home Values in the Area
Average Home Value in this Area
Property History
| Date | Event | Price | Change | Sq Ft Price |
|---|---|---|---|---|
| 07/21/2025 07/21/25 | Price Changed | $765,000 | 0.0% | $934 / Sq Ft |
| 07/16/2025 07/16/25 | Price Changed | $4,995 | 0.0% | $6 / Sq Ft |
| 06/04/2025 06/04/25 | For Sale | $749,000 | 0.0% | $915 / Sq Ft |
| 04/10/2025 04/10/25 | For Rent | $5,000 | -- | -- |
Similar Homes in Long Island City, NY
Source: Real Estate Board of New York (REBNY)
MLS Number: RLS20029936
APN: 630100-00018-0001-1-0-4D
- 4-74 48th Ave Unit PH3E
- 4-74 48th Ave Unit 35-L
- 4-74 48th Ave Unit PH2B
- 4-74 48th Ave Unit 38-H
- 4-74 48th Ave Unit PH-4E
- 4-74 48th Ave Unit 8M
- 4-74 48th Ave Unit 9L
- 4-74 48th Ave Unit 23 L
- 4-74 48th Ave Unit 2B
- 4-74 48th Ave Unit 39J
- 4-74 48th Ave Unit 31 F
- 4-74 48th Ave Unit 8-F
- 4-74 48th Ave Unit 39K
- 5-09 48th Ave Unit 5-M
- 2-26 50th Ave Unit 10-F
- 50-01 5th St Unit PH-4A
- 2-17 51st Ave Unit 808
- 2-17 51st Ave Unit 913
- 2-17 51st Ave Unit 902
- 5-17 51st Ave
- 4-74 48th Ave Unit 34-G
- 4-75-75 48th Ave Unit FL18-ID1882
- 4-75-75 48th Ave Unit FL10-ID1789
- 4-75-75 48th Ave Unit FL7-ID1788
- 4-75-75 48th Ave Unit FL32-ID851
- 4-75-75 48th Ave Unit FL11-ID934
- 4-75 48th Ave
- 4540 Center Blvd Unit 205
- 4540 Center Blvd Unit 2808
- 521 50th Ave
- 521 50th Ave
- 521 50th Ave
- 5-33 48th Ave Unit 5-N
- 4630 Center Blvd
- 46 Center Blvd Unit 2611
- 46 Center Blvd Unit 1108
- 46 Center Blvd Unit 2411
- 5-30-30 50th Ave
- 5-11 47th Ave Unit 6-L
- 1017 Jackson Ave Unit 6C
