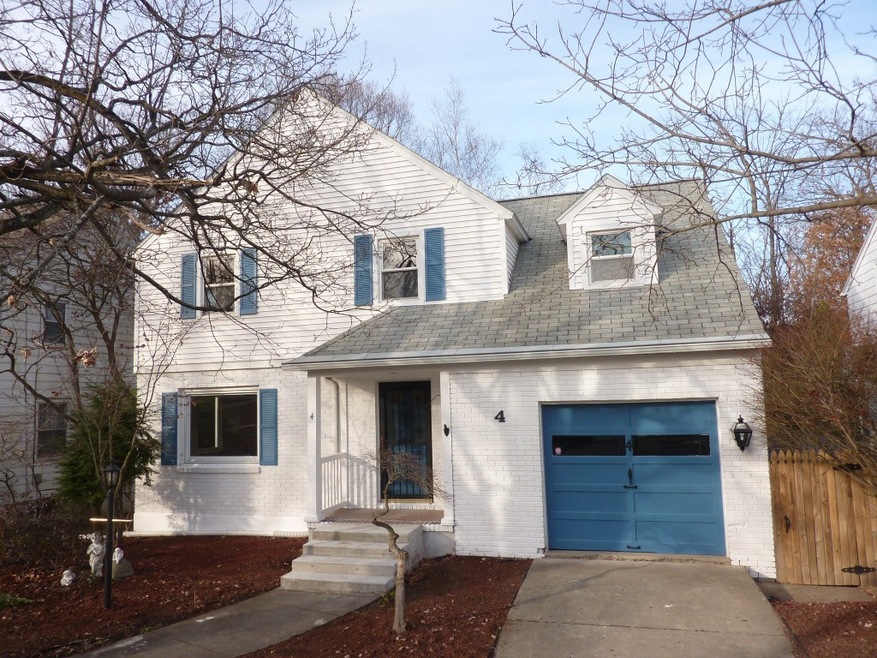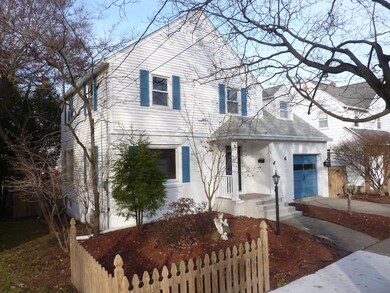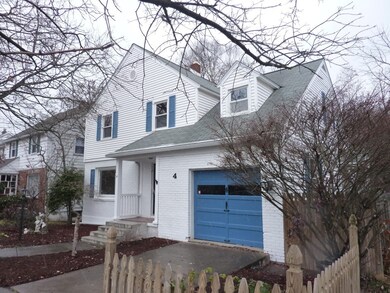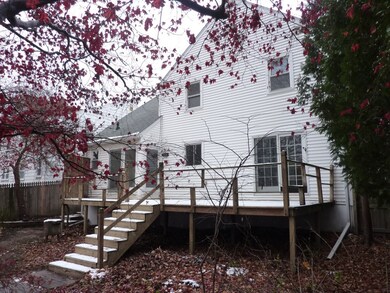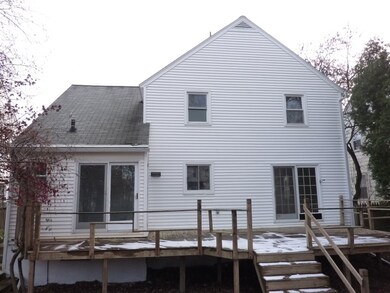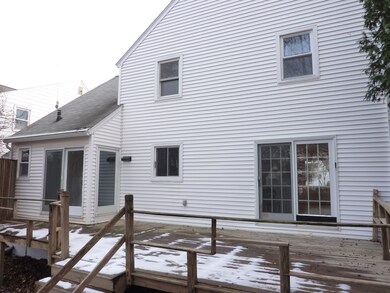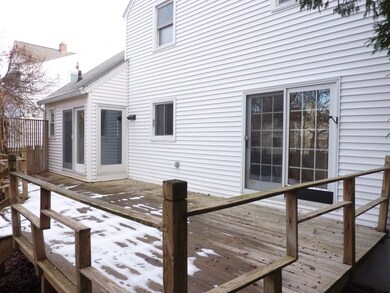
4 Aberystwyth Place Binghamton, NY 13905
Far West Side NeighborhoodHighlights
- Mature Trees
- Wood Flooring
- 1 Car Attached Garage
- Deck
- Fenced Yard
- Storm Windows
About This Home
As of November 2023Classic Westside charmer is ready to move in! Freshly painted and gleaming refinished hardwoods floors throughout. Tucked away near the end of a dead end street, this hidden gem has been owned and loved by members of the same family for more than half a century. Now it's your turn! Stay warm with the high efficiency gas furnace and keep cool and comfortable with central air conditioning. The replacement windows will help save on energy costs. Outdoors, enjoy the full-length deck across the rear (accessible from two ends of the house), privacy fenced yard, beautiful trees, and landscaping. There is plenty of storage space with walk-in and double closets, pantry, and basement ready to be finished with the walls already studded. Low traffic street is worth mentioning again, even if hard to spell. House is spacious and larger than tax records indicate. A floorplan photo is available in the pictures. Easy to see, so arrange a showing ASAP! If you hesitate, you may be too late.
Home Details
Home Type
- Single Family
Est. Annual Taxes
- $5,210
Year Built
- Built in 1940
Lot Details
- Lot Dimensions are 50 x 97
- Fenced Yard
- Landscaped
- Level Lot
- Mature Trees
- Property is zoned Res 1 & 2 unit dwelling, Res 1 & 2 unit dwelling
Parking
- 1 Car Attached Garage
Home Design
- Vinyl Siding
- Concrete Perimeter Foundation
Interior Spaces
- 1,488 Sq Ft Home
- 2-Story Property
- Insulated Windows
- Basement
Kitchen
- <<builtInOvenToken>>
- Cooktop<<rangeHoodToken>>
- Dishwasher
- Disposal
Flooring
- Wood
- Vinyl
Bedrooms and Bathrooms
- 3 Bedrooms
Laundry
- Dryer
- Washer
Home Security
- Storm Windows
- Storm Doors
Outdoor Features
- Deck
- Open Patio
Schools
- Thomas Jefferson Elementary School
Utilities
- Forced Air Heating and Cooling System
- Heating System Uses Gas
- Vented Exhaust Fan
- Gas Water Heater
Community Details
- Crestmont Court Subdivision
Ownership History
Purchase Details
Home Financials for this Owner
Home Financials are based on the most recent Mortgage that was taken out on this home.Purchase Details
Home Financials for this Owner
Home Financials are based on the most recent Mortgage that was taken out on this home.Similar Homes in Binghamton, NY
Home Values in the Area
Average Home Value in this Area
Purchase History
| Date | Type | Sale Price | Title Company |
|---|---|---|---|
| Warranty Deed | $200,000 | None Listed On Document | |
| Deed | $149,900 | -- |
Mortgage History
| Date | Status | Loan Amount | Loan Type |
|---|---|---|---|
| Open | $160,000 | New Conventional |
Property History
| Date | Event | Price | Change | Sq Ft Price |
|---|---|---|---|---|
| 11/09/2023 11/09/23 | Sold | $200,000 | -2.4% | $172 / Sq Ft |
| 09/14/2023 09/14/23 | For Sale | $205,000 | +36.8% | $177 / Sq Ft |
| 01/28/2022 01/28/22 | Sold | $149,900 | 0.0% | $101 / Sq Ft |
| 12/07/2021 12/07/21 | Pending | -- | -- | -- |
| 12/03/2021 12/03/21 | For Sale | $149,900 | -- | $101 / Sq Ft |
Tax History Compared to Growth
Tax History
| Year | Tax Paid | Tax Assessment Tax Assessment Total Assessment is a certain percentage of the fair market value that is determined by local assessors to be the total taxable value of land and additions on the property. | Land | Improvement |
|---|---|---|---|---|
| 2024 | $8,173 | $84,000 | $17,800 | $66,200 |
| 2023 | $8,128 | $84,000 | $17,800 | $66,200 |
| 2022 | $7,936 | $84,000 | $17,800 | $66,200 |
| 2021 | $7,848 | $84,000 | $17,800 | $66,200 |
| 2020 | $4,518 | $84,000 | $17,800 | $66,200 |
| 2019 | $2,649 | $84,000 | $17,800 | $66,200 |
| 2018 | $4,389 | $84,000 | $17,800 | $66,200 |
| 2017 | $4,428 | $84,000 | $17,800 | $66,200 |
| 2016 | $4,461 | $84,000 | $17,800 | $66,200 |
| 2015 | $3,390 | $84,000 | $17,800 | $66,200 |
| 2014 | $3,390 | $84,000 | $17,800 | $66,200 |
Agents Affiliated with this Home
-
Jennifer Greenmun

Seller's Agent in 2023
Jennifer Greenmun
EXIT REALTY HOMEWARD BOUND
(607) 761-4814
7 in this area
151 Total Sales
-
Laura Melville

Buyer's Agent in 2023
Laura Melville
WARREN REAL ESTATE (FRONT STREET)
(607) 237-6558
69 in this area
339 Total Sales
Map
Source: Greater Binghamton Association of REALTORS®
MLS Number: 315302
APN: 030200-159-036-0002-060-000-0000
