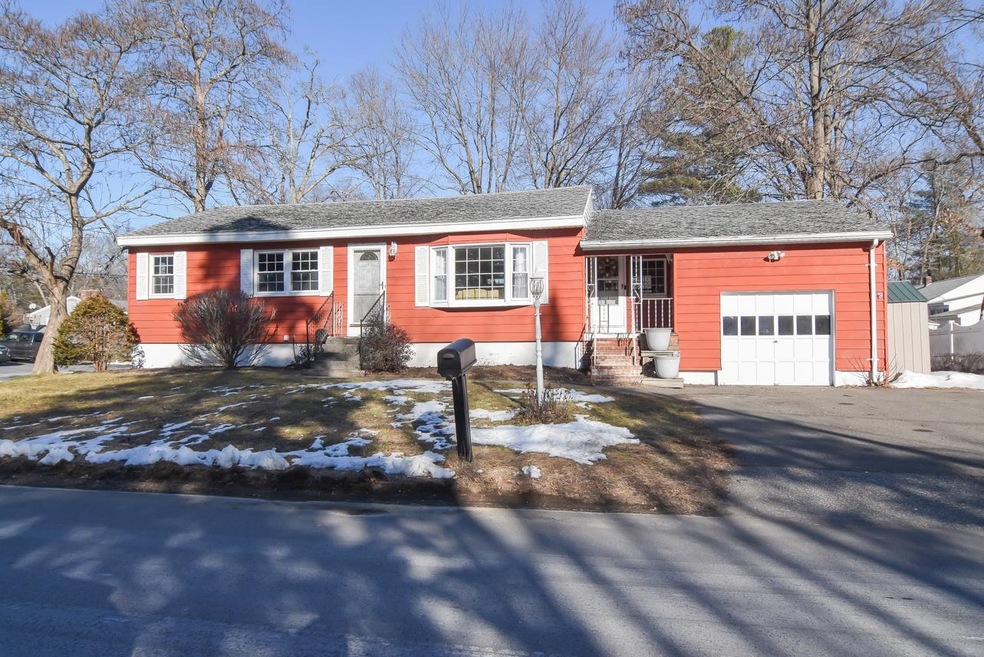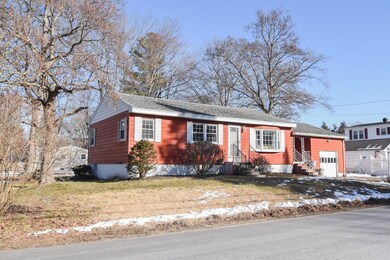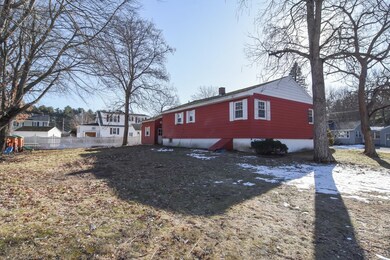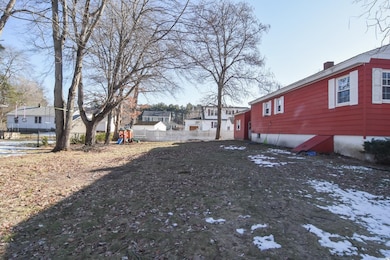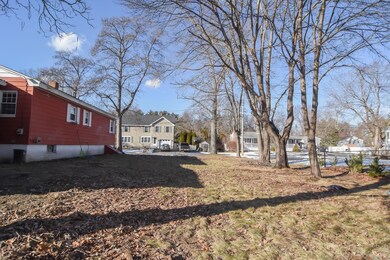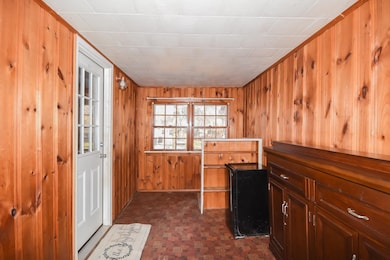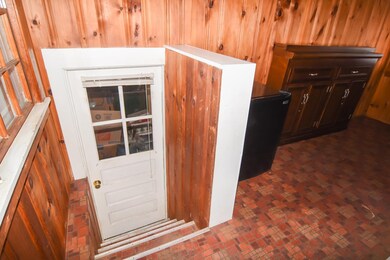
4 Ackerman St Salem, NH 03079
Messers NeighborhoodHighlights
- Wood Flooring
- 1 Car Attached Garage
- Hard or Low Nap Flooring
- Corner Lot
- Bathroom on Main Level
- Baseboard Heating
About This Home
As of March 2023If you are just starting out or looking to downsize this is a great place to be! Welcome to your Home Sweet Home! This adorable & affordable 3 Bedroom Ranch is located in a perfect family neighborhood on a flat level corner lot. Convenient location & Barron School district. Front side entrance to the mudroom with door to kitchen and access to garage on opposite side, good size living room with hardwood, eat-in kitchen, good size bedrooms and bath. Full basement for expansion possibilities, partially fenced in yard.
Last Agent to Sell the Property
RE/MAX Innovative Properties License #070408 Listed on: 03/06/2023

Home Details
Home Type
- Single Family
Est. Annual Taxes
- $5,914
Year Built
- Built in 1961
Lot Details
- 10,019 Sq Ft Lot
- Partially Fenced Property
- Corner Lot
- Lot Sloped Up
Parking
- 1 Car Attached Garage
- Automatic Garage Door Opener
- Off-Street Parking
Home Design
- Block Foundation
Interior Spaces
- 1-Story Property
Kitchen
- Electric Range
- Dishwasher
Flooring
- Wood
- Carpet
Bedrooms and Bathrooms
- 3 Bedrooms
- Bathroom on Main Level
- 1 Full Bathroom
Basement
- Basement Fills Entire Space Under The House
- Interior Basement Entry
Accessible Home Design
- Hard or Low Nap Flooring
Schools
- Barron Elementary School
- Woodbury Middle School
- Salem High School
Utilities
- Baseboard Heating
- Heating System Uses Oil
- Cable TV Available
Listing and Financial Details
- Tax Block 8062
Ownership History
Purchase Details
Home Financials for this Owner
Home Financials are based on the most recent Mortgage that was taken out on this home.Purchase Details
Home Financials for this Owner
Home Financials are based on the most recent Mortgage that was taken out on this home.Purchase Details
Home Financials for this Owner
Home Financials are based on the most recent Mortgage that was taken out on this home.Similar Homes in Salem, NH
Home Values in the Area
Average Home Value in this Area
Purchase History
| Date | Type | Sale Price | Title Company |
|---|---|---|---|
| Warranty Deed | $410,000 | None Available | |
| Warranty Deed | $276,400 | -- | |
| Deed | $240,500 | -- |
Mortgage History
| Date | Status | Loan Amount | Loan Type |
|---|---|---|---|
| Previous Owner | $271,393 | FHA | |
| Previous Owner | $185,500 | Unknown | |
| Previous Owner | $192,400 | Purchase Money Mortgage |
Property History
| Date | Event | Price | Change | Sq Ft Price |
|---|---|---|---|---|
| 03/06/2023 03/06/23 | Sold | $410,000 | 0.0% | $380 / Sq Ft |
| 03/06/2023 03/06/23 | Pending | -- | -- | -- |
| 03/06/2023 03/06/23 | For Sale | $410,000 | +48.3% | $380 / Sq Ft |
| 06/30/2016 06/30/16 | Sold | $276,400 | +2.4% | $256 / Sq Ft |
| 05/15/2016 05/15/16 | Pending | -- | -- | -- |
| 05/13/2016 05/13/16 | For Sale | $269,900 | -- | $250 / Sq Ft |
Tax History Compared to Growth
Tax History
| Year | Tax Paid | Tax Assessment Tax Assessment Total Assessment is a certain percentage of the fair market value that is determined by local assessors to be the total taxable value of land and additions on the property. | Land | Improvement |
|---|---|---|---|---|
| 2024 | $6,575 | $373,600 | $158,500 | $215,100 |
| 2023 | $6,250 | $368,500 | $158,500 | $210,000 |
| 2022 | $5,914 | $368,500 | $158,500 | $210,000 |
| 2021 | $5,889 | $368,500 | $158,500 | $210,000 |
| 2020 | $5,283 | $239,900 | $113,200 | $126,700 |
| 2019 | $5,273 | $239,900 | $113,200 | $126,700 |
| 2018 | $5,184 | $239,900 | $113,200 | $126,700 |
| 2017 | $5,000 | $239,900 | $113,200 | $126,700 |
| 2016 | $4,901 | $239,900 | $113,200 | $126,700 |
| 2015 | $4,821 | $225,400 | $119,100 | $106,300 |
| 2014 | $4,686 | $225,400 | $119,100 | $106,300 |
| 2013 | $4,612 | $225,400 | $119,100 | $106,300 |
Agents Affiliated with this Home
-

Seller's Agent in 2023
Juliette Bergeron
RE/MAX
(978) 257-5415
1 in this area
70 Total Sales
-

Buyer's Agent in 2023
Rick Zangri
Keller Williams Gateway Realty/Salem
(588) 265-8262
1 in this area
2 Total Sales
-

Seller's Agent in 2016
Melanie Norcross
Keller Williams Gateway Realty/Salem
(603) 560-3858
4 in this area
174 Total Sales
Map
Source: PrimeMLS
MLS Number: 4948681
APN: SLEM-000110-008062
- 8 Guy St
- 35 Colonial Dr
- 10 Braemoor Woods Rd Unit 308
- 59 Cluff Rd Unit 16
- 59 Cluff Rd Unit 41
- 10 Sally Sweets Way Unit UPH304
- 10 Sally Sweets Way Unit UPH307
- 5 Sally Sweets Way Unit 216
- 5 Sally Sweets Way Unit 147
- 5 Sally Sweets Way Unit 212
- 29 Elmwood Ave
- 5 Sally Sweet Way Unit 246
- 5 Sally Sweet Way Unit 138
- 13 Becky Dr
- 8 Adam Ct
- 203 Lawrence Rd
- 8 Senter St
- 19 Seed St
- 40 Hagop Rd
- 30 Hagop Rd
