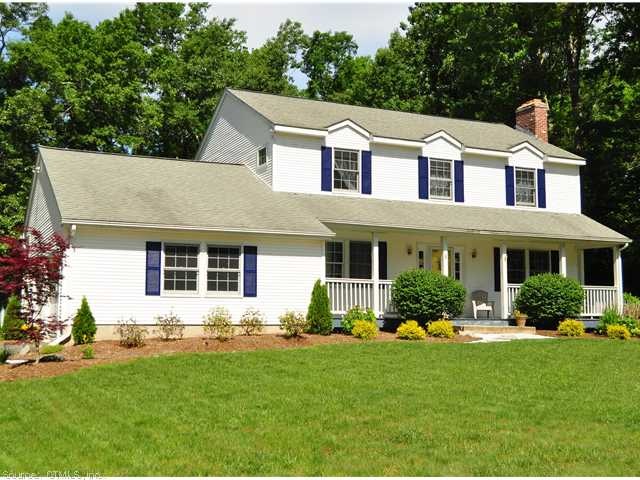
4 Acorn Dr Stafford Springs, CT 06076
Stafford NeighborhoodHighlights
- Colonial Architecture
- Attic
- Workshop
- Deck
- 1 Fireplace
- Thermal Windows
About This Home
As of September 2015Nicely maintained colonial! Lliving room w/fp, hardwood floors, additional 450 sq. Ft. In finished lower level, close to schools, 1st floor laundry, covered porch front & back, storage shed & nice yard. Master w/jetted tub, new lighting & fresh paint.
Last Agent to Sell the Property
Coldwell Banker Realty License #RES.0779115 Listed on: 09/28/2014

Home Details
Home Type
- Single Family
Est. Annual Taxes
- $6,121
Year Built
- Built in 1995
Lot Details
- 1.21 Acre Lot
- Level Lot
- Open Lot
Home Design
- Colonial Architecture
- Vinyl Siding
Interior Spaces
- 2,547 Sq Ft Home
- 1 Fireplace
- Thermal Windows
- Workshop
- Partially Finished Basement
- Basement Fills Entire Space Under The House
Kitchen
- Oven or Range
- Microwave
- Dishwasher
Bedrooms and Bathrooms
- 4 Bedrooms
Attic
- Walkup Attic
- Attic or Crawl Hatchway Insulated
Parking
- 2 Car Attached Garage
- Parking Deck
- Automatic Garage Door Opener
- Driveway
Outdoor Features
- Deck
- Outdoor Storage
Schools
- Stafford Elementary School
- Stafford High School
Utilities
- Baseboard Heating
- Heating System Uses Oil
- Heating System Uses Oil Above Ground
- Private Company Owned Well
- Cable TV Available
Community Details
- Mayflower Hill Subdivision
Ownership History
Purchase Details
Home Financials for this Owner
Home Financials are based on the most recent Mortgage that was taken out on this home.Purchase Details
Home Financials for this Owner
Home Financials are based on the most recent Mortgage that was taken out on this home.Purchase Details
Home Financials for this Owner
Home Financials are based on the most recent Mortgage that was taken out on this home.Purchase Details
Similar Homes in Stafford Springs, CT
Home Values in the Area
Average Home Value in this Area
Purchase History
| Date | Type | Sale Price | Title Company |
|---|---|---|---|
| Warranty Deed | $290,000 | -- | |
| Warranty Deed | $280,000 | -- | |
| Warranty Deed | $265,000 | -- | |
| Warranty Deed | $181,250 | -- |
Mortgage History
| Date | Status | Loan Amount | Loan Type |
|---|---|---|---|
| Open | $276,400 | FHA | |
| Closed | $289,686 | VA | |
| Closed | $296,235 | VA | |
| Previous Owner | $270,200 | New Conventional | |
| Previous Owner | $212,000 | No Value Available | |
| Previous Owner | $17,500 | No Value Available | |
| Previous Owner | $140,250 | No Value Available |
Property History
| Date | Event | Price | Change | Sq Ft Price |
|---|---|---|---|---|
| 09/08/2015 09/08/15 | Sold | $290,000 | 0.0% | $138 / Sq Ft |
| 06/12/2015 06/12/15 | Pending | -- | -- | -- |
| 06/12/2015 06/12/15 | For Sale | $290,000 | +3.6% | $138 / Sq Ft |
| 12/19/2014 12/19/14 | Sold | $280,000 | -1.7% | $110 / Sq Ft |
| 11/19/2014 11/19/14 | Pending | -- | -- | -- |
| 09/28/2014 09/28/14 | For Sale | $284,900 | -- | $112 / Sq Ft |
Tax History Compared to Growth
Tax History
| Year | Tax Paid | Tax Assessment Tax Assessment Total Assessment is a certain percentage of the fair market value that is determined by local assessors to be the total taxable value of land and additions on the property. | Land | Improvement |
|---|---|---|---|---|
| 2025 | $6,272 | $162,540 | $35,280 | $127,260 |
| 2024 | $4,165 | $107,940 | $33,670 | $74,270 |
| 2023 | $7,213 | $196,210 | $33,670 | $162,540 |
| 2022 | $7,020 | $196,210 | $33,670 | $162,540 |
| 2021 | $6,854 | $196,210 | $33,670 | $162,540 |
| 2020 | $6,734 | $192,780 | $39,130 | $153,650 |
| 2019 | $6,692 | $191,590 | $39,130 | $152,460 |
| 2018 | $6,564 | $191,590 | $39,130 | $152,460 |
| 2017 | $6,501 | $191,590 | $39,130 | $152,460 |
| 2016 | $6,420 | $191,590 | $39,130 | $152,460 |
| 2015 | $6,219 | $185,150 | $39,130 | $146,020 |
| 2014 | $6,116 | $185,150 | $39,130 | $146,020 |
Agents Affiliated with this Home
-
J
Seller's Agent in 2015
Jill Conklin
JC Real Estate Group, LLC
-
K
Buyer's Agent in 2015
Kim Sawicki
PWJ Real Estate&Property Mgmt
-

Seller's Agent in 2014
Pamela Moriarty
Coldwell Banker Realty
(860) 712-0222
12 in this area
398 Total Sales
-

Buyer's Agent in 2014
Kathleen Grudgen
BHHS Realty Professionals
(413) 433-0764
76 Total Sales
Map
Source: SmartMLS
MLS Number: G697133
APN: STAF-000036-000087-000033
- 200 Orcuttville Rd
- 80 W Stafford Rd
- 10 Laurel Ln
- 13 Deepwood Rd
- 19 Potter Rd
- 159 W Stafford Rd
- 132 Furnace Ave
- 68 Old Monson Rd
- 201 Diamond Ledge Rd
- 178 W Stafford Rd
- 2 Pinewood Ln
- 4 Pinewood Ln
- 5 Pinewood Ln
- 267 Orcuttville Rd
- 92 Furnace Ave Unit 70
- 0 Patten Rd Unit Mblu:38// 39.1//
- 12 Hillcrest Dr
- 51 Old Springfield Rd Unit 209
- 23 Patten Rd
- 62 Park St
