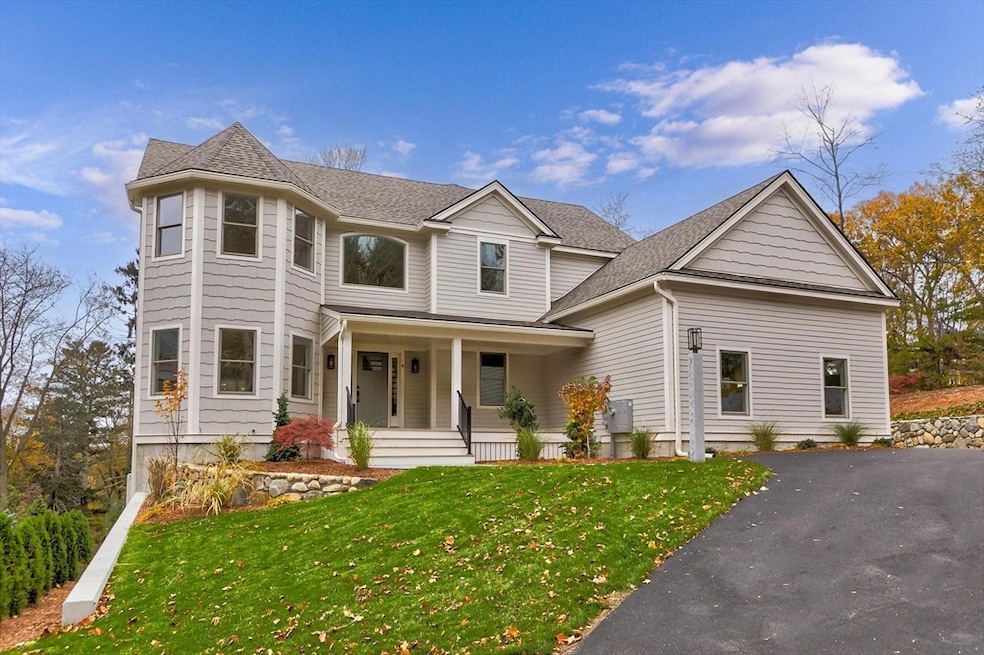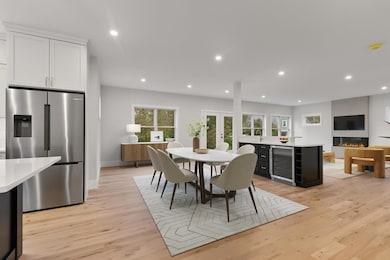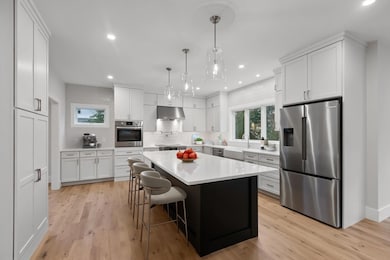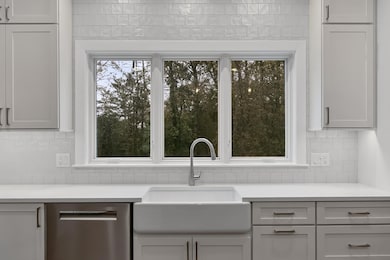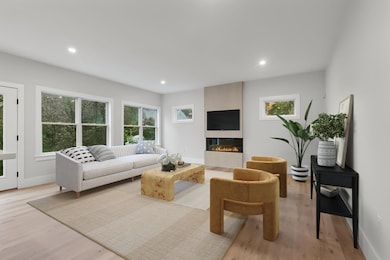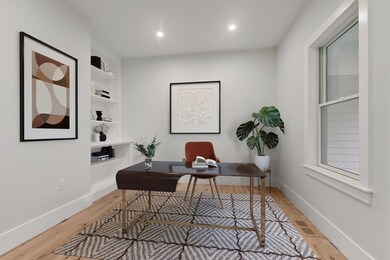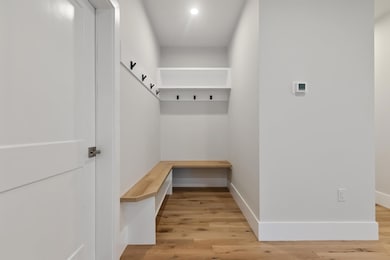4 Adams St Wakefield, MA 01880
West Side NeighborhoodEstimated payment $12,628/month
Highlights
- Golf Course Community
- Fireplace in Primary Bedroom
- Wood Flooring
- Colonial Architecture
- Property is near public transit
- Solid Surface Countertops
About This Home
Energy Efficient! Stunning new construction 12 RM, 6 BR, 6 BA home located in highly desirable neighborhood on West side sitting on a gorgeous landscaped lot.The inviting open-concept layout on first floor features chef style kit with beautiful finishes and wet bar that seamlessly flows into the family room with fireplace w/ floor to ceiling tile, an elegant formal Living room or dining room, home office and half bath.4”oak h/w flooring with invisible finished through out.Upstairs,the primary suite boast its own fireplace, spa-like bath with radiant floor, walk-in closet, 2 BR’s share jack and Jill bath with additional bonus room, guest bedroom, and optional BR/office, family ba, Laundry rounding out the 2nd floor.The fully finished walk-out basement includes a bedroom suite with bath and walk-in closet, LR with fireplace,1/2 bath,wet bar area and access to fenced in backyard perfect for entertaining or extended living.All electric, energy effic.HERS- rated.3 Car gar.
Listing Agent
Paula Fico
FICO Realty Group Listed on: 09/03/2025
Home Details
Home Type
- Single Family
Est. Annual Taxes
- $9,999
Year Built
- Built in 2025
Lot Details
- 0.32 Acre Lot
- Fenced Yard
- Sprinkler System
Parking
- 3 Car Attached Garage
- Tuck Under Parking
- Driveway
- Open Parking
- Off-Street Parking
Home Design
- Colonial Architecture
- Frame Construction
- Shingle Roof
- Concrete Perimeter Foundation
Interior Spaces
- Wet Bar
- Recessed Lighting
- Insulated Windows
- Sliding Doors
- Insulated Doors
- Family Room with Fireplace
- 3 Fireplaces
- Combination Dining and Living Room
- Home Office
- Finished Basement
- Basement Fills Entire Space Under The House
- Home Security System
Kitchen
- Range
- Microwave
- Dishwasher
- Kitchen Island
- Solid Surface Countertops
- Disposal
Flooring
- Wood
- Tile
Bedrooms and Bathrooms
- 6 Bedrooms
- Fireplace in Primary Bedroom
- Primary bedroom located on second floor
- Walk-In Closet
- Dual Vanity Sinks in Primary Bathroom
Laundry
- Laundry on upper level
- Electric Dryer Hookup
Schools
- Walton Elementary School
- Galvin Middle School
- Wakefield High School
Utilities
- Central Air
- Heating Available
- 200+ Amp Service
- Electric Water Heater
Additional Features
- Patio
- Property is near public transit
Community Details
Overview
- No Home Owners Association
Recreation
- Golf Course Community
- Park
- Jogging Path
Map
Home Values in the Area
Average Home Value in this Area
Property History
| Date | Event | Price | List to Sale | Price per Sq Ft |
|---|---|---|---|---|
| 11/07/2025 11/07/25 | Price Changed | $2,249,000 | -1.7% | $416 / Sq Ft |
| 09/03/2025 09/03/25 | For Sale | $2,289,000 | -- | $424 / Sq Ft |
Source: MLS Property Information Network (MLS PIN)
MLS Number: 73424831
- 90 Prospect St
- 10 Converse St
- 40 Friend St
- 97 Macarthur Rd
- 26 Curve St
- 34 Cedar St
- 5 Byron St
- 47 Emerson St
- 6 Avon Ct Unit 2
- 20 N Emerson St Unit 20
- 4 Mcdonald Farm Rd
- 114 Parker Rd
- 62 High St Unit 4
- 62 High St Unit 3
- 62 High St Unit Lot 12
- 62 High St Unit Lot 2
- 62 High St Unit Lot 7
- 62 High St Unit Lot 9
- 1 Summit Dr Unit 57
- 2 Summit Dr Unit 18
- 39 Gould St Unit 39 Gould St.
- 39 Gould St Unit A
- 38 Byron St Unit 2
- 37 Emerson St
- 17 Emerson St Unit 2
- 45 N Emerson St Unit 1B
- 45 N Emerson St Unit 1
- 286 Albion St Unit 2
- 219 Albion St Unit 3
- 198 Albion St Unit 202
- 46 Yale Ave Unit 46A
- 301 North Ave Unit 7
- 105 Hopkins St
- 168 Albion St
- 100 Leisure Ln
- 89 Hopkins St
- 2 Summit Dr Unit 21
- 3 Summit Dr Unit 24
- 62 Foundry St Unit 506
- 62 Foundry St Unit 406
