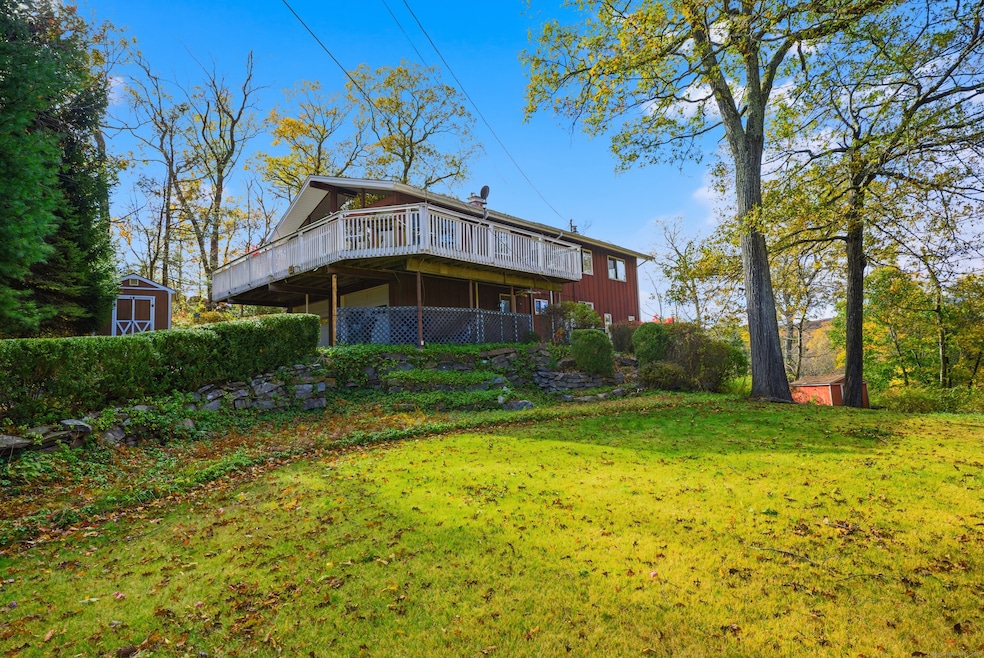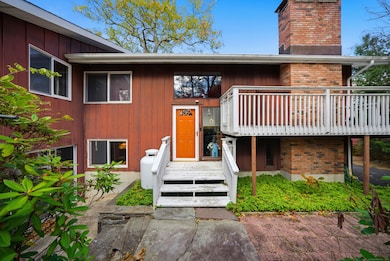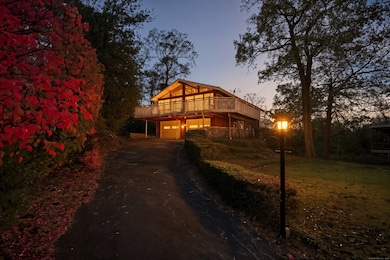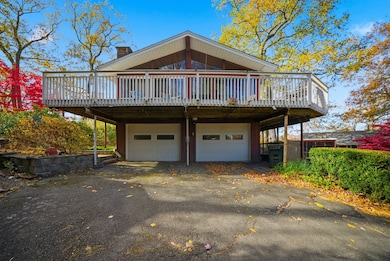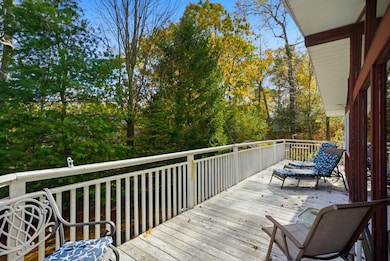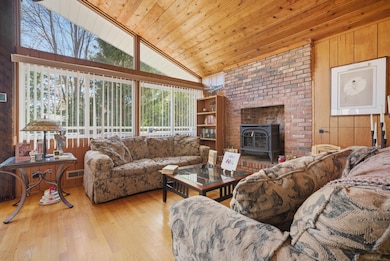4 Alan Rd Danbury, CT 06810
Estimated payment $4,430/month
Highlights
- Gated Community
- Covered Deck
- Property is near golf course, public transit, and shops
- Clubhouse
- Contemporary Architecture
- Attic
About This Home
Welcome to 4 Alan Road, A Charming and Inviting Home nestled in a serene gated community called Lake Waubeeka. This home offers a perfect blend of comfort, style, and convenience. With full house Solar power and battery back up, the home is very efficient and still up and functioning in a power outage. This delightful home features 3 bedrooms, 2 bathrooms, and a spacious layout that is ideal for both relaxation and entertaining, including a wet bar in one of the rec rooms. Step into the welcoming living room that boasts ample natural light and a cozy atmosphere. The adjacent dining area is perfect for family meals and gatherings. enjoy sitting on the deck with a partial view of the lake. Walk across the street to one of the beaches. Or sit in the enclosed deck as another option. Enjoy preparing meals in the fully equipped kitchen that includes modern appliances, plenty of cabinet space, and sleek countertops. The home offers four generously sized bedrooms, each with great closet space. The master bedroom features an en-suite bathroom for added privacy, as well as a walk in closet. Located in a friendly community close to schools, shopping, and dining, 4 Alan Road is just minutes away from all local amenities, Metro North train station, route 7 and Interstate 84, making it an ideal spot for commuters. Only about 60 miles from Manhatten. This home is not just a place to live but a wonderful
Listing Agent
Coldwell Banker Realty Brokerage Phone: (203) 482-1852 License #RES.0811912 Listed on: 11/04/2025

Home Details
Home Type
- Single Family
Est. Annual Taxes
- $7,233
Year Built
- Built in 1965
Lot Details
- 0.33 Acre Lot
- Property is zoned RA20
HOA Fees
- $365 Monthly HOA Fees
Home Design
- Contemporary Architecture
- Concrete Foundation
- Frame Construction
- Asphalt Shingled Roof
- Ridge Vents on the Roof
- Redwood Siding
Interior Spaces
- Ceiling Fan
- 1 Fireplace
- Sitting Room
- Bonus Room
- Attic or Crawl Hatchway Insulated
- Storm Doors
Kitchen
- Built-In Oven
- Electric Cooktop
- Microwave
- Dishwasher
Bedrooms and Bathrooms
- 4 Bedrooms
- 2 Full Bathrooms
Laundry
- Laundry Room
- Laundry on lower level
- Electric Dryer
- Washer
Finished Basement
- Heated Basement
- Basement Fills Entire Space Under The House
- Garage Access
- Basement Storage
Parking
- 2 Car Garage
- Parking Deck
- Automatic Garage Door Opener
- Private Driveway
Eco-Friendly Details
- Solar Heating System
- Heating system powered by solar not connected to the grid
- Heating system powered by active solar
Outdoor Features
- Covered Deck
- Shed
- Rain Gutters
Schools
- Shelter Rock Elementary School
- Rogers Park Middle School
- Danbury High School
Utilities
- Heating System Uses Oil Above Ground
- Heating System Uses Propane
- Private Water Source
- Tankless Water Heater
- Propane Water Heater
Additional Features
- Hard or Low Nap Flooring
- Property is near golf course, public transit, and shops
Listing and Financial Details
- Assessor Parcel Number 77410
Community Details
Overview
- Association fees include tennis, lake/beach access, security service, grounds maintenance, trash pickup, water, road maintenance
- Property managed by Scalzo's Property managem
Amenities
- Public Transportation
- Clubhouse
Recreation
- Tennis Courts
- Community Basketball Court
- Pickleball Courts
- Bocce Ball Court
- Community Playground
Security
- Security Service
- Gated Community
Map
Home Values in the Area
Average Home Value in this Area
Tax History
| Year | Tax Paid | Tax Assessment Tax Assessment Total Assessment is a certain percentage of the fair market value that is determined by local assessors to be the total taxable value of land and additions on the property. | Land | Improvement |
|---|---|---|---|---|
| 2025 | $7,233 | $289,450 | $74,760 | $214,690 |
| 2024 | $7,074 | $289,450 | $74,760 | $214,690 |
| 2023 | $6,753 | $289,450 | $74,760 | $214,690 |
| 2022 | $5,808 | $205,800 | $65,700 | $140,100 |
| 2021 | $5,680 | $205,800 | $65,700 | $140,100 |
| 2020 | $5,680 | $205,800 | $65,700 | $140,100 |
| 2019 | $5,680 | $205,800 | $65,700 | $140,100 |
| 2018 | $5,680 | $205,800 | $65,700 | $140,100 |
| 2017 | $5,414 | $187,000 | $63,900 | $123,100 |
| 2016 | $5,363 | $187,000 | $63,900 | $123,100 |
| 2015 | $5,285 | $187,000 | $63,900 | $123,100 |
| 2014 | $5,161 | $187,000 | $63,900 | $123,100 |
Property History
| Date | Event | Price | List to Sale | Price per Sq Ft |
|---|---|---|---|---|
| 02/12/2026 02/12/26 | Price Changed | $674,000 | -0.7% | $196 / Sq Ft |
| 11/27/2025 11/27/25 | Price Changed | $679,000 | -2.9% | $197 / Sq Ft |
| 11/23/2025 11/23/25 | Price Changed | $699,000 | -1.4% | $203 / Sq Ft |
| 11/23/2025 11/23/25 | Price Changed | $709,000 | -1.4% | $206 / Sq Ft |
| 11/06/2025 11/06/25 | For Sale | $719,000 | -- | $209 / Sq Ft |
Purchase History
| Date | Type | Sale Price | Title Company |
|---|---|---|---|
| Deed | $2,000 | -- |
Mortgage History
| Date | Status | Loan Amount | Loan Type |
|---|---|---|---|
| Open | $267,300 | Stand Alone Refi Refinance Of Original Loan | |
| Closed | $200,000 | No Value Available | |
| Closed | $125,000 | No Value Available | |
| Closed | $100,000 | No Value Available |
Source: SmartMLS
MLS Number: 24137521
APN: DANB-000022H-000000-000036
- 27 Carol St
- 29 Carol St
- 18 Starrs Plain Rd
- 25 Spruce Mountain Trail
- 151 Long Ridge Rd
- 155 Long Ridge Rd
- 21 Wicks Manor Dr
- 86 Starrs Plain Rd
- 11 Olympic Dr
- 29 Harwood Dr
- 122 Lakeside Dr
- 42 Miry Brook Rd Unit TRLR 27
- 71 Picketts Ridge Rd
- 8 Rustic Rd
- 381 Bennetts Farm Rd
- 0 Ives Ct
- 9 Chuck Wagon Ln
- 411 Bennetts Farm Rd
- 15 Marc Rd
- 9 New Light Dr
- 631 Danbury Rd Unit 28
- 619 Danbury Rd
- 26 Olmstead Rd
- 64 Knollwood Dr Unit 64 Knollwood Drive
- 10 Washington Ave
- 32 Pleasant St
- 95 Fairview Dr Unit 1
- 95 Fairview Dr Unit P1
- 81 Coalpit Hill Rd Unit N
- 73 Park Ave Unit 504
- 12 Division St Unit A
- 163 South St Unit 85
- 9 Goodhill Rd Unit 202
- 4 Merrimac St Unit 3
- 41 Grand St Unit 102
- 13 Doctor Aaron B Samuels Blvd Unit 3
- 4 Orchard St Unit 2
- 136 Deer Hill Ave Unit 6
- 136 Deer Hill Ave Unit 207
- 3 Quien St Unit 1
Ask me questions while you tour the home.
