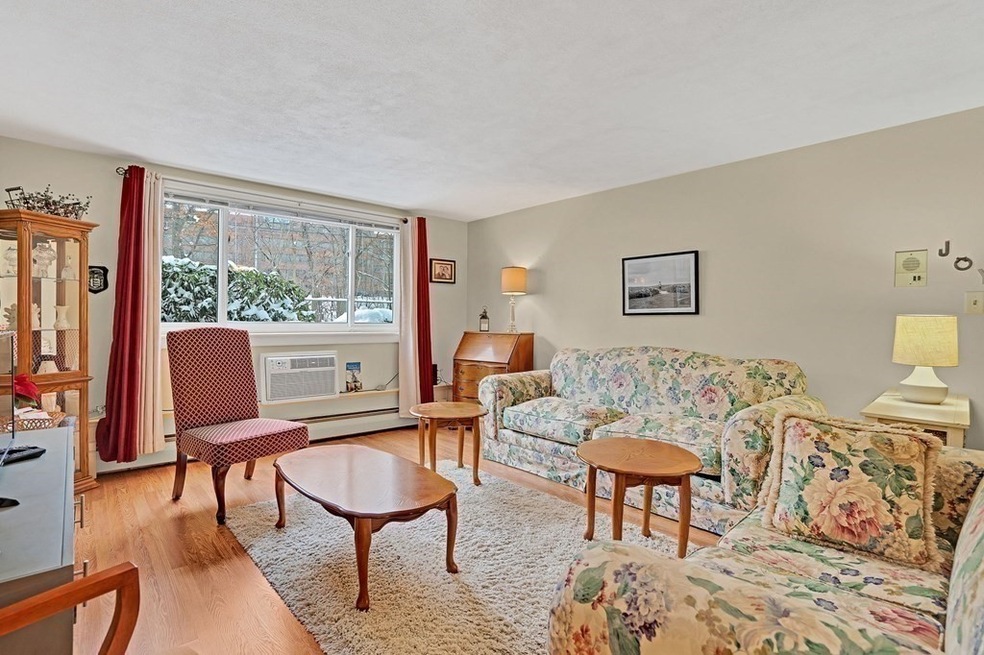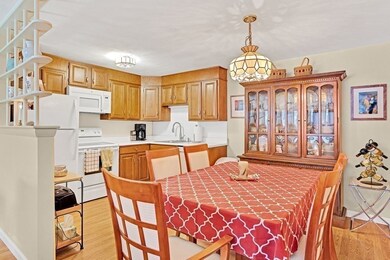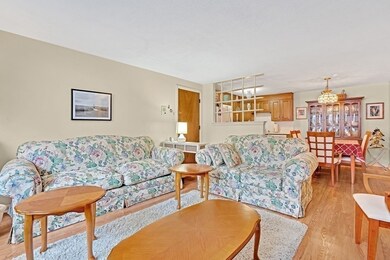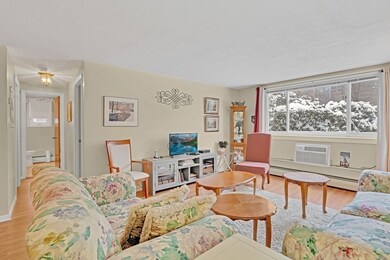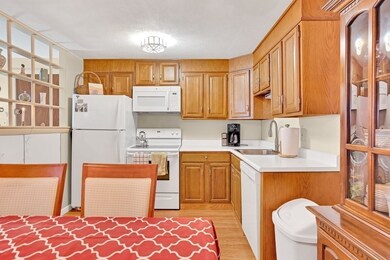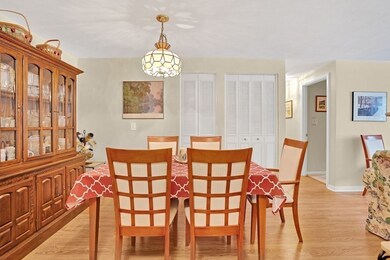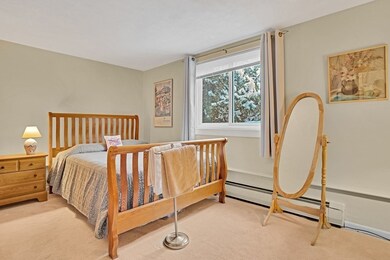
4 Albert Dr Unit 3 Woburn, MA 01801
Walnut Hill NeighborhoodHighlights
- Engineered Wood Flooring
- Laundry Facilities
- 2-minute walk to Cranberry Bog Conservation
About This Home
As of March 2021Welcome to Park Place Condominium featuring a wonderfully well maintained open floor plan consisting of spacious living room, dining room, and kitchen with updated engineered hardwood floors, 2 spacious bedrooms and 1 bath, additional storage available and a common laundry area conveniently located across the hall. Plenty of parking and the complex has an outdoor in-ground pool to enjoy in the hot summer months. The condo fee includes heat and hot water. This unit is conveniently located with easy access to Rt 93 and Rt 95. Check out the 3D virtual tour!
Property Details
Home Type
- Condominium
Est. Annual Taxes
- $2,642
Year Built
- Built in 1965
HOA Fees
- $484 per month
Kitchen
- Range
- Microwave
- Dishwasher
Flooring
- Engineered Wood
- Wall to Wall Carpet
Schools
- Woburn Memorial High School
Utilities
- Cooling System Mounted In Outer Wall Opening
- Hot Water Baseboard Heater
- Heating System Uses Gas
- Natural Gas Water Heater
Community Details
Amenities
- Laundry Facilities
Pet Policy
- Call for details about the types of pets allowed
Ownership History
Purchase Details
Home Financials for this Owner
Home Financials are based on the most recent Mortgage that was taken out on this home.Purchase Details
Home Financials for this Owner
Home Financials are based on the most recent Mortgage that was taken out on this home.Similar Homes in Woburn, MA
Home Values in the Area
Average Home Value in this Area
Purchase History
| Date | Type | Sale Price | Title Company |
|---|---|---|---|
| Not Resolvable | $295,000 | None Available | |
| Not Resolvable | $167,500 | -- |
Mortgage History
| Date | Status | Loan Amount | Loan Type |
|---|---|---|---|
| Open | $236,000 | Purchase Money Mortgage | |
| Previous Owner | $134,000 | New Conventional |
Property History
| Date | Event | Price | Change | Sq Ft Price |
|---|---|---|---|---|
| 03/24/2021 03/24/21 | Sold | $295,000 | -1.0% | $355 / Sq Ft |
| 02/01/2021 02/01/21 | Pending | -- | -- | -- |
| 01/19/2021 01/19/21 | For Sale | $298,000 | 0.0% | $359 / Sq Ft |
| 01/18/2021 01/18/21 | Pending | -- | -- | -- |
| 01/11/2021 01/11/21 | For Sale | $298,000 | +77.9% | $359 / Sq Ft |
| 03/11/2014 03/11/14 | Sold | $167,500 | 0.0% | $202 / Sq Ft |
| 02/04/2014 02/04/14 | Pending | -- | -- | -- |
| 01/20/2014 01/20/14 | Off Market | $167,500 | -- | -- |
| 01/17/2014 01/17/14 | Price Changed | $179,000 | -5.3% | $216 / Sq Ft |
| 11/21/2013 11/21/13 | For Sale | $189,000 | -- | $228 / Sq Ft |
Tax History Compared to Growth
Tax History
| Year | Tax Paid | Tax Assessment Tax Assessment Total Assessment is a certain percentage of the fair market value that is determined by local assessors to be the total taxable value of land and additions on the property. | Land | Improvement |
|---|---|---|---|---|
| 2025 | $2,642 | $309,400 | $0 | $309,400 |
| 2024 | $2,319 | $287,700 | $0 | $287,700 |
| 2023 | $2,433 | $279,600 | $0 | $279,600 |
| 2022 | $2,631 | $281,700 | $0 | $281,700 |
| 2021 | $2,576 | $276,100 | $0 | $276,100 |
| 2020 | $2,272 | $243,800 | $0 | $243,800 |
| 2019 | $2,132 | $224,400 | $0 | $224,400 |
| 2018 | $2,088 | $211,100 | $0 | $211,100 |
| 2017 | $1,779 | $179,000 | $0 | $179,000 |
| 2016 | $1,706 | $169,800 | $0 | $169,800 |
| 2015 | $1,759 | $173,000 | $0 | $173,000 |
| 2014 | $1,465 | $140,300 | $0 | $140,300 |
Agents Affiliated with this Home
-

Seller's Agent in 2021
Stone Horse Properties Group
Access
(617) 750-6452
1 in this area
66 Total Sales
-

Buyer's Agent in 2021
Jonathan Parker
RE/MAX
(978) 886-3737
1 in this area
146 Total Sales
-
E
Seller's Agent in 2014
Elisabeth Braese
Century 21 North East
-

Buyer's Agent in 2014
Charles Ginsberg
Coldwell Banker Realty - Lexington
(617) 755-7520
8 Total Sales
Map
Source: MLS Property Information Network (MLS PIN)
MLS Number: 72773673
APN: WOBU-000046-000004-000001-000003D
- 3 Albert Dr Unit 3
- 6 Stratton Dr Unit 3208
- 6 Stratton Dr Unit 303
- 6 Stratton Dr Unit 3307
- 6 Stratton Dr Unit 408
- 200 Ledgewood Dr Unit 509
- 100 Ledgewood Dr Unit 215
- 200 Ledgewood Dr Unit 604
- 11 Lynn St Unit R
- 305 Salem St Unit 301
- 305 Salem St Unit 106
- 35 Grape St
- 27 Evans Rd
- 2 Stratton Dr Unit 109
- 12 Cottage St
- 66 Wood St
- 15 Mason Way Unit 73
- 13 Mason Way Unit 72
- 72 Wright St
- 10 Gilmore St
