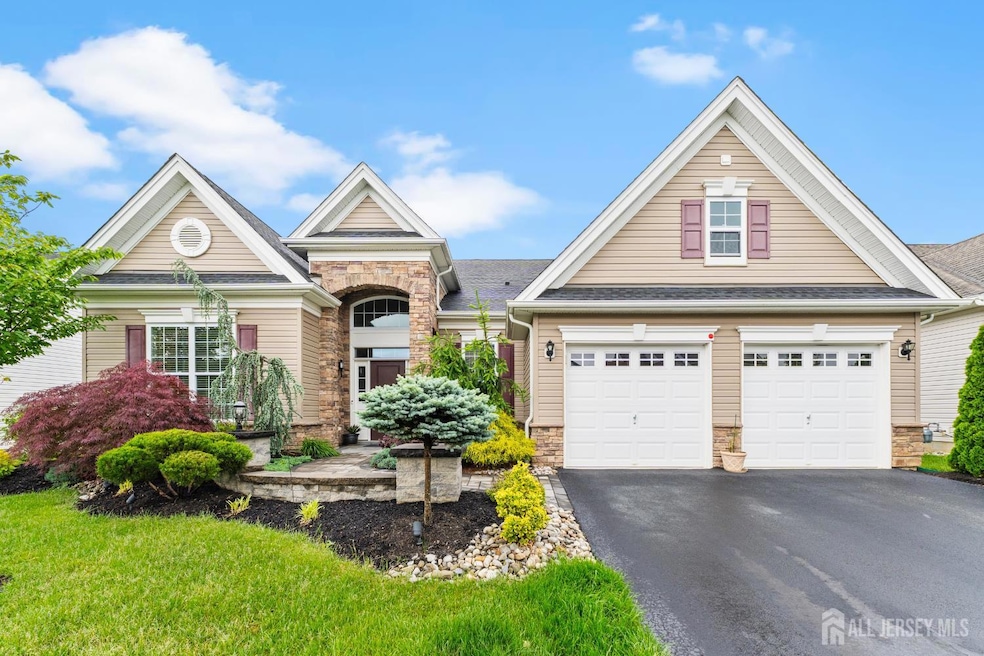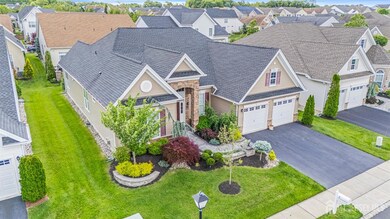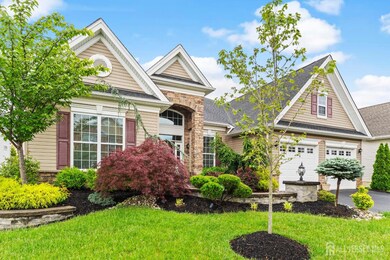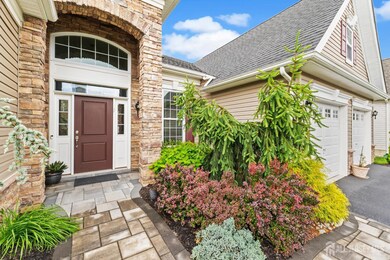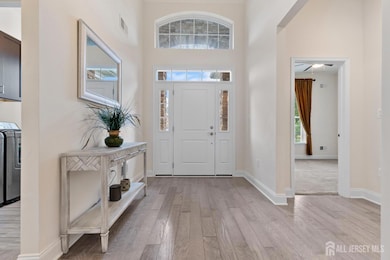This is a coming soon listing and can not be shown until 5-27-2025*Stunning Bayhill Model in Regency at Monroe - Premier 55+ Community Welcome to resort-style living at Regency at Monroe, where luxury, comfort, and vibrant social club life come together like no other. This premier 55+ gated community boasts an award-winning, newly renovated clubhouse, offering a lifestyle rich in amenities and activities for today's active adult. This Bayhill Model, built in 2019 is one of the newer homes in the community and delivers 2,318 sq. ft. of modern, open-concept living space, thoughtfully designed and extensively upgraded throughout. From the moment you enter, you'll appreciate the care and attention to detail in every corner of this exceptional home. Home Features: Expanded dining area and oversized center island - perfect for entertaining. Upgraded kitchen package including countertops, cabinet lighting, decorative end panels, and expanded cabinetry. 2 spacious bedrooms plus a dedicated home office - ideal for remote work or hobbies. Hardwood flooring throughout with upgraded tile in bathrooms. Luxurious bathrooms with upgraded vanities, wall tile, plumbing fixtures, and custom shower doors. Full staircase walk-up attic - permanent and convenient for storage. Standby whole-house gas generator provides peace of mind year-round. In-wall TV wiring, extra recessed lighting, and ceiling fans throughout. Recent upgrades include a stunning paver patio with elegant columns, built-in lighting, and hardlined natural gas BBQ. Matching paver walkway adds curb appeal to the front of the home. You truly must see this home in person to appreciate the scale and quality of the finishes. Community Amenities: Enjoy a lifestyle packed with resort-style amenities, all included in your monthly fees of $458. Newly renovated clubhouse with lounge, game room, arts & crafts studios, and more. Indoor pool and spa for year-round enjoyment. Luxury outdoor pool for sun-soaked relaxation. Six brand new pickleball courts, tennis courts, and tennis pavilion. 9-hole par-3 golf course. Fitness center, bocce courts, billiards, and sauna. Gated entry with 24/7 security. Whether you're relaxing poolside, playing a round of golf, or enjoying a class at the clubhouse, this is active adult living at its best. Don't miss the opportunity to own one of the newer and upgraded homes in Regency at Monroe. Schedule your private tour today and experience the unmatched lifestyle that awaits.

