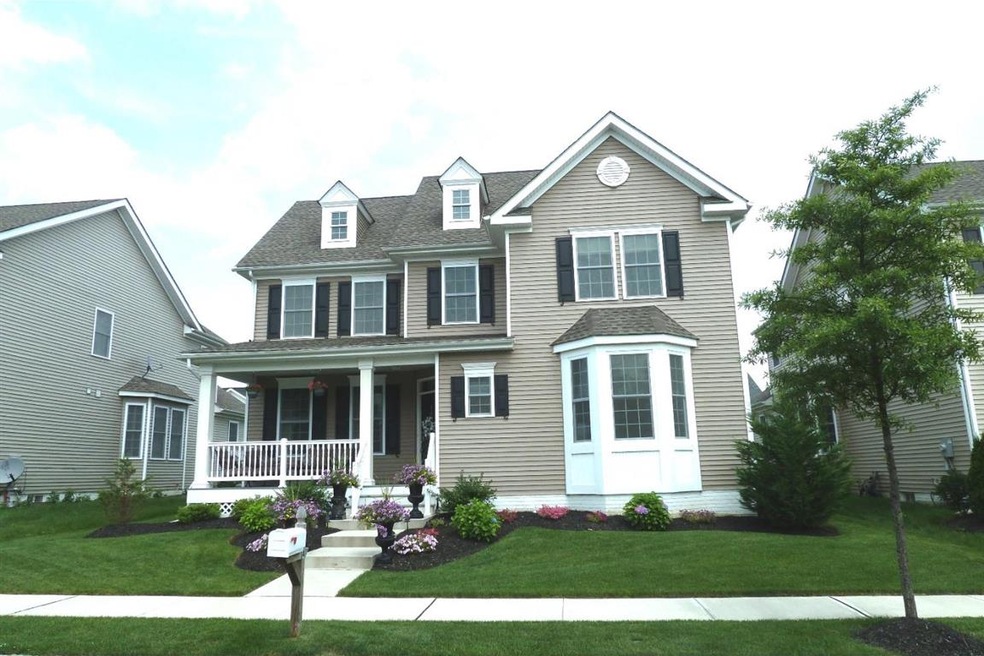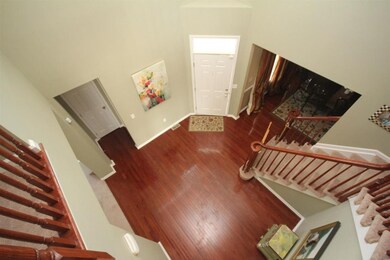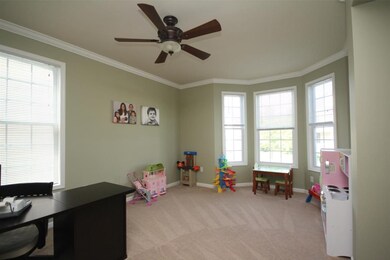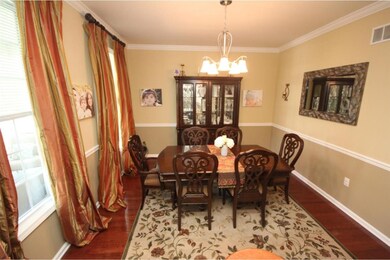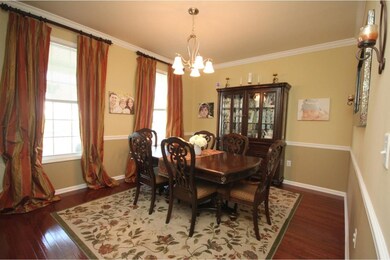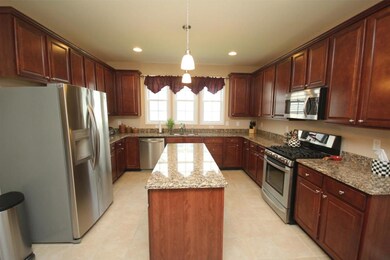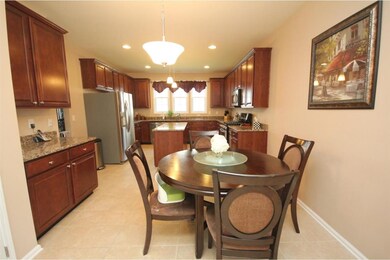
4 Alluvial Dr Chesterfield, NJ 08515
Highlights
- Colonial Architecture
- Cathedral Ceiling
- 1 Fireplace
- Chesterfield Elementary School Rated A-
- Wood Flooring
- No HOA
About This Home
As of April 2019Energy efficient Richmond model loaded with upgrades! This stunning four bedroom two and a half bath colonial is in better than new condition! Features include two and half story entrance foyer with hardwood floors, formal dining with sparkling hardwood floors, crown molding and chair rail, formal living room with crown molding and bay window, oversized sunlit family room with fireplace and Chef's delight upgraded kitchen with granite countertops, 42" cabinets, large convenient island, stainless steel appliances, recessed lighting and separate dinette area. The second level has four spacious bedrooms including the master bedroom with dual walk-in closets and luxurious master bathroom with separate shower with glass door, his and her sinks with upgraded vanities, granite tops, upgraded tile floor and soaking tub. Also on the second level is an upgraded main bathroom. The basement is professionally finished into a workout room and play room with recessed lights. There is also plenty of storage space ! There is a two car insulated garage, patio, fenced yard with sprinkler system and landscape lighting. Convenient to major routes and shopping!
Last Agent to Sell the Property
Coldwell Banker Residential Brokerage-Princeton Jct License #341387 Listed on: 06/30/2015

Home Details
Home Type
- Single Family
Est. Annual Taxes
- $10,926
Year Built
- Built in 2012
Lot Details
- 6,839 Sq Ft Lot
- Level Lot
- Sprinkler System
- Back and Front Yard
- Property is in good condition
- Property is zoned PVD2
Parking
- 2 Car Attached Garage
- 2 Open Parking Spaces
Home Design
- Colonial Architecture
- Pitched Roof
- Shingle Roof
- Vinyl Siding
Interior Spaces
- 2,668 Sq Ft Home
- Property has 2 Levels
- Cathedral Ceiling
- Ceiling Fan
- 1 Fireplace
- Bay Window
- Family Room
- Living Room
- Dining Room
- Finished Basement
- Basement Fills Entire Space Under The House
- Eat-In Kitchen
- Laundry on main level
Flooring
- Wood
- Wall to Wall Carpet
- Tile or Brick
Bedrooms and Bathrooms
- 4 Bedrooms
- En-Suite Primary Bedroom
- En-Suite Bathroom
- 2.5 Bathrooms
Eco-Friendly Details
- Energy-Efficient Windows
- ENERGY STAR Qualified Equipment for Heating
Outdoor Features
- Patio
Schools
- Chesterfield Elementary School
Utilities
- Forced Air Zoned Heating and Cooling System
- Heating System Uses Gas
- Natural Gas Water Heater
Community Details
- No Home Owners Association
- Built by AMERICAN PROPERTIES
- Heritage Chesterfld Subdivision, Richmond Floorplan
Listing and Financial Details
- Tax Lot 00002
- Assessor Parcel Number 07-00202 33-00002
Ownership History
Purchase Details
Home Financials for this Owner
Home Financials are based on the most recent Mortgage that was taken out on this home.Purchase Details
Home Financials for this Owner
Home Financials are based on the most recent Mortgage that was taken out on this home.Purchase Details
Home Financials for this Owner
Home Financials are based on the most recent Mortgage that was taken out on this home.Purchase Details
Home Financials for this Owner
Home Financials are based on the most recent Mortgage that was taken out on this home.Similar Homes in the area
Home Values in the Area
Average Home Value in this Area
Purchase History
| Date | Type | Sale Price | Title Company |
|---|---|---|---|
| Bargain Sale Deed | $452,000 | Ocean Settlement Services | |
| Deed | $430,000 | Old Republic Natl Title Ins | |
| Deed | $404,147 | Surety Title Company | |
| Deed | $130,000 | New Venture Title Agency |
Mortgage History
| Date | Status | Loan Amount | Loan Type |
|---|---|---|---|
| Open | $76,550 | New Conventional | |
| Open | $437,100 | New Conventional | |
| Closed | $429,400 | New Conventional | |
| Previous Owner | $387,000 | New Conventional | |
| Previous Owner | $322,950 | New Conventional | |
| Previous Owner | $3,138,750 | Credit Line Revolving |
Property History
| Date | Event | Price | Change | Sq Ft Price |
|---|---|---|---|---|
| 04/22/2019 04/22/19 | Sold | $452,000 | -0.6% | $169 / Sq Ft |
| 10/15/2018 10/15/18 | Price Changed | $454,900 | -2.2% | $171 / Sq Ft |
| 09/23/2018 09/23/18 | Price Changed | $464,900 | -1.1% | $174 / Sq Ft |
| 06/25/2018 06/25/18 | For Sale | $469,900 | +9.3% | $176 / Sq Ft |
| 11/03/2015 11/03/15 | Sold | $430,000 | -6.4% | $161 / Sq Ft |
| 09/22/2015 09/22/15 | Pending | -- | -- | -- |
| 09/10/2015 09/10/15 | Price Changed | $459,500 | -0.1% | $172 / Sq Ft |
| 06/30/2015 06/30/15 | For Sale | $459,900 | +13.8% | $172 / Sq Ft |
| 10/16/2012 10/16/12 | Sold | $404,147 | +1.3% | $155 / Sq Ft |
| 03/20/2012 03/20/12 | Pending | -- | -- | -- |
| 09/30/2011 09/30/11 | For Sale | $398,990 | -- | $153 / Sq Ft |
Tax History Compared to Growth
Tax History
| Year | Tax Paid | Tax Assessment Tax Assessment Total Assessment is a certain percentage of the fair market value that is determined by local assessors to be the total taxable value of land and additions on the property. | Land | Improvement |
|---|---|---|---|---|
| 2024 | $13,452 | $408,000 | $100,700 | $307,300 |
| 2023 | $13,452 | $408,000 | $100,700 | $307,300 |
| 2022 | $12,815 | $408,000 | $100,700 | $307,300 |
| 2021 | $12,611 | $408,000 | $100,700 | $307,300 |
| 2020 | $12,485 | $408,000 | $100,700 | $307,300 |
| 2019 | $12,326 | $408,000 | $100,700 | $307,300 |
| 2018 | $12,044 | $408,000 | $100,700 | $307,300 |
| 2017 | $11,897 | $408,000 | $100,700 | $307,300 |
| 2016 | $11,457 | $408,000 | $100,700 | $307,300 |
| 2015 | $10,926 | $408,000 | $100,700 | $307,300 |
| 2014 | $10,282 | $408,000 | $100,700 | $307,300 |
Agents Affiliated with this Home
-
JoAnn Stewart

Seller's Agent in 2019
JoAnn Stewart
BHHS Fox & Roach
(609) 529-6055
2 in this area
66 Total Sales
-
Judy Annette

Buyer's Agent in 2019
Judy Annette
Exit Blue Water Realty - Trenton
(908) 794-2824
13 Total Sales
-
Roxanne Gennari

Seller's Agent in 2015
Roxanne Gennari
Coldwell Banker Residential Brokerage-Princeton Jct
(609) 306-7148
2 in this area
237 Total Sales
-
SALLY FRANKLIN

Buyer's Agent in 2015
SALLY FRANKLIN
BHHS Fox & Roach
(609) 947-0975
8 Total Sales
-
Maria Picardi-Kenyon
M
Seller's Agent in 2012
Maria Picardi-Kenyon
EXP Realty, LLC
(609) 915-1317
4 Total Sales
Map
Source: Bright MLS
MLS Number: 1002648906
APN: 07-00202-33-00002
- 5 Susannah Dr
- 17A Recklesstown Way
- 9 Quaker St
- 45 Fenton Ln
- 1 Stevenson Rd
- 52 Olivia Way
- 36 Brookdale Way
- 5 Horseshoe Place
- 6 Mountie Ln
- 463 Ward Ave
- 64 Brookdale Way
- 51 Crosswicks Chesterfield Rd
- 18 Chest-Crosswicks Rd
- 77 Old York Rd
- 10 Hengeli Dr
- 442 Ellisdale Rd
- 438 Ellisdale Rd
- 37 Church St
- 5 Crosswicks Chesterfield Rd
- 248 Bordentown Chesterfield Rd
