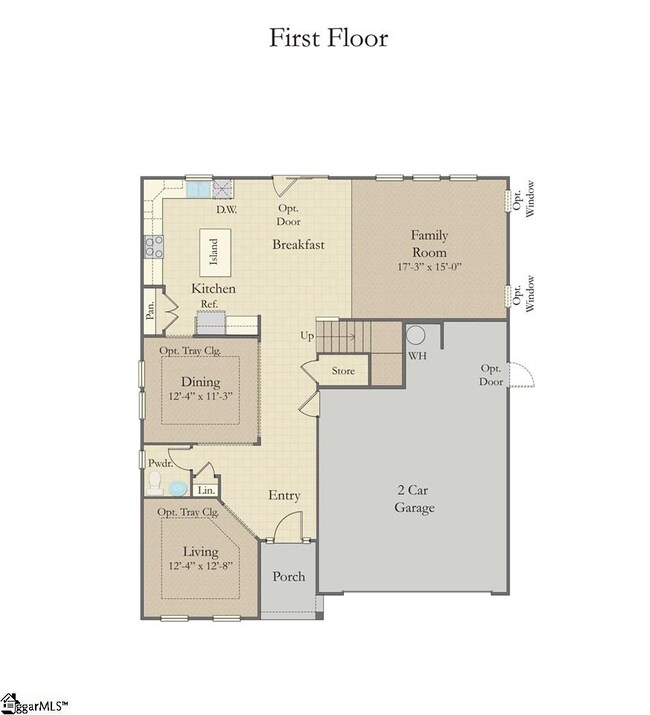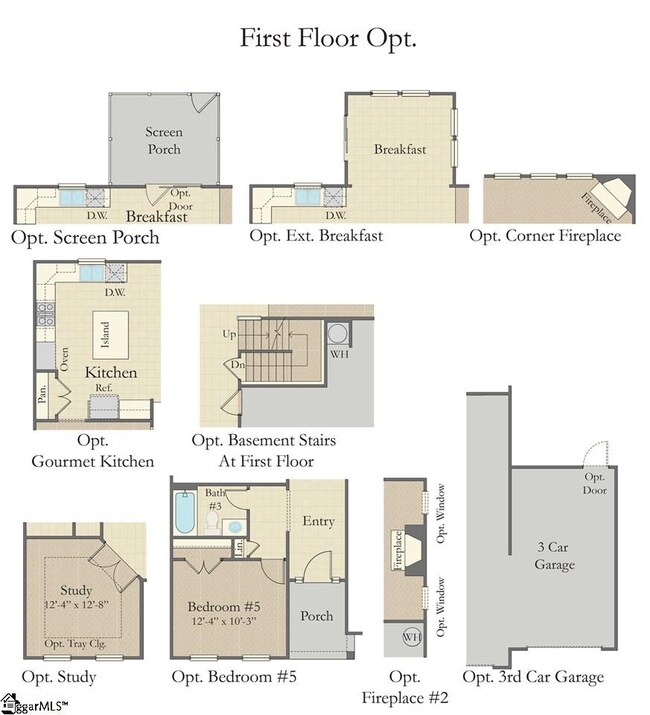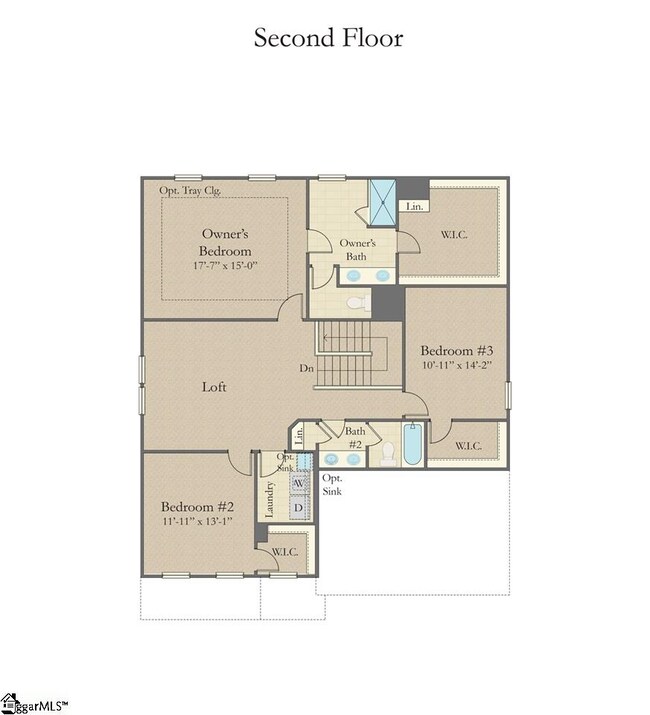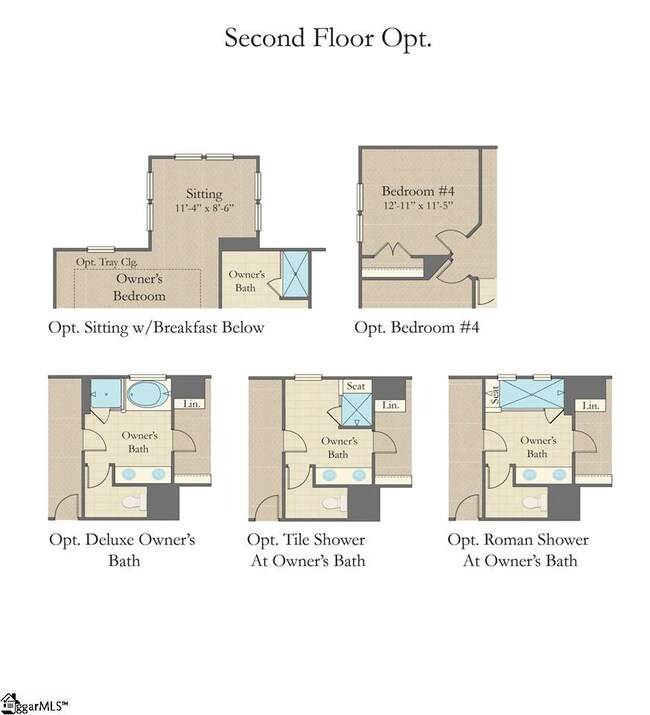
Estimated Value: $348,000 - $462,000
Highlights
- Open Floorplan
- Loft
- Granite Countertops
- Craftsman Architecture
- Great Room
- Community Pool
About This Home
As of June 2020Contracted To be built- 2816sf, 4BR/3BA Drayton plan with the following upgrades: Breakfast room extension, 4th bedroom/3rd full bath, & LVT flooring through the main level common areas.
Last Agent to Sell the Property
Danielle Simmons
Redfin Corporation License #87023 Listed on: 10/22/2019

Last Buyer's Agent
Terrence Wilson
WilsonHouse Realty License #90956
Home Details
Home Type
- Single Family
Est. Annual Taxes
- $616
Year Built
- 2020
Lot Details
- 9,583 Sq Ft Lot
- Lot Dimensions are 80x115
- Level Lot
HOA Fees
- $45 Monthly HOA Fees
Parking
- 2 Car Attached Garage
Home Design
- Home to be built
- Craftsman Architecture
- Slab Foundation
- Composition Roof
- Vinyl Siding
Interior Spaces
- 2,816 Sq Ft Home
- 2,800-2,999 Sq Ft Home
- 2-Story Property
- Open Floorplan
- Smooth Ceilings
- Ceiling height of 9 feet or more
- Thermal Windows
- Great Room
- Breakfast Room
- Dining Room
- Loft
- Fire and Smoke Detector
Kitchen
- Self-Cleaning Oven
- Free-Standing Gas Range
- Built-In Microwave
- Dishwasher
- Granite Countertops
- Disposal
Flooring
- Carpet
- Vinyl
Bedrooms and Bathrooms
- 4 Bedrooms | 1 Main Level Bedroom
- Primary bedroom located on second floor
- Walk-In Closet
- 3 Full Bathrooms
- Dual Vanity Sinks in Primary Bathroom
- Shower Only
- Garden Bath
Laundry
- Laundry Room
- Laundry on upper level
Attic
- Storage In Attic
- Pull Down Stairs to Attic
Outdoor Features
- Patio
Utilities
- Central Air
- Heating System Uses Natural Gas
- Underground Utilities
- Gas Water Heater
- Cable TV Available
Listing and Financial Details
- Tax Lot 2
Community Details
Overview
- Built by Dan Ryan Builders
- Katherine's Garden Subdivision, Drayton Floorplan
- Mandatory home owners association
Amenities
- Common Area
Recreation
- Community Pool
Ownership History
Purchase Details
Home Financials for this Owner
Home Financials are based on the most recent Mortgage that was taken out on this home.Purchase Details
Home Financials for this Owner
Home Financials are based on the most recent Mortgage that was taken out on this home.Purchase Details
Similar Homes in Greer, SC
Home Values in the Area
Average Home Value in this Area
Purchase History
| Date | Buyer | Sale Price | Title Company |
|---|---|---|---|
| Harris Iris Michelle | -- | Vanquish Land Title | |
| Williams Lettie Nikeya | $258,590 | None Available | |
| Dan Ryan Builders South Carolina Llc | $559,000 | None Available |
Mortgage History
| Date | Status | Borrower | Loan Amount |
|---|---|---|---|
| Open | Harris Iris Michelle | $262,515 | |
| Closed | Williams Lettie Nikeya | $253,905 |
Property History
| Date | Event | Price | Change | Sq Ft Price |
|---|---|---|---|---|
| 06/16/2020 06/16/20 | Sold | $258,590 | +3.5% | $92 / Sq Ft |
| 02/15/2020 02/15/20 | Price Changed | $249,840 | -1.9% | $89 / Sq Ft |
| 01/31/2020 01/31/20 | Pending | -- | -- | -- |
| 12/15/2019 12/15/19 | Price Changed | $254,800 | +2.0% | $91 / Sq Ft |
| 10/22/2019 10/22/19 | For Sale | $249,860 | -- | $89 / Sq Ft |
Tax History Compared to Growth
Tax History
| Year | Tax Paid | Tax Assessment Tax Assessment Total Assessment is a certain percentage of the fair market value that is determined by local assessors to be the total taxable value of land and additions on the property. | Land | Improvement |
|---|---|---|---|---|
| 2024 | $2,466 | $10,780 | $1,480 | $9,300 |
| 2023 | $2,466 | $10,780 | $1,480 | $9,300 |
| 2022 | $2,284 | $10,780 | $1,480 | $9,300 |
| 2021 | $5,935 | $16,170 | $2,220 | $13,950 |
| 2020 | $3,559 | $9,190 | $2,220 | $6,970 |
| 2019 | $335 | $800 | $800 | $0 |
Agents Affiliated with this Home
-

Seller's Agent in 2020
Danielle Simmons
Redfin Corporation
(864) 884-9548
-
T
Buyer's Agent in 2020
Terrence Wilson
WilsonHouse Realty
(864) 417-4274
1 in this area
38 Total Sales
Map
Source: Greater Greenville Association of REALTORS®
MLS Number: 1404430
APN: 0537.25-01-002.00
- 122 Aleppo Ln
- 120 Aleppo Ln
- 106 Aleppo Ln
- 9 Table Mountain Trail
- 2575 Old Ansel School Rd
- 713 Austin Woods Ct
- 1047 Ansel School Rd
- 108 Saddle Creek Ct
- 00 Memorial Drive Extension
- 200 Tot Howell Rd
- 14 Saint Thomas Ct
- 204 Tot Howell Rd
- 820 Ansel School Rd
- 747 Laurel Ln
- 216 Saddle Creek Ct
- 2 Birch Tree Rd
- 160 Fox Run Cir
- 148 Fox Run Cir
- 243 Summerlea Ln
- 109 Ashby Cross Ct
- 4 Ansel Woods Ln
- 2 Ansel Woods Ln
- 100 Ansel Woods Ln
- 102 Ansel Woods Ln
- 501 Presley Ct
- 500 Presley Ct
- 104 Ansel Woods Ln
- 503 Presley Ct
- 601 Delsey Ct
- 504 Presley Ct
- 505 Presley Ct
- 603 Delsey Ct
- 108 Ansel Woods Ln
- 506 Presley Ct
- 605 Delsey Ct
- 507 Presley Ct
- 916 Ansel School Rd
- 607 Delsey Ct
- 508 Presley Ct
- 509 Presley Ct






