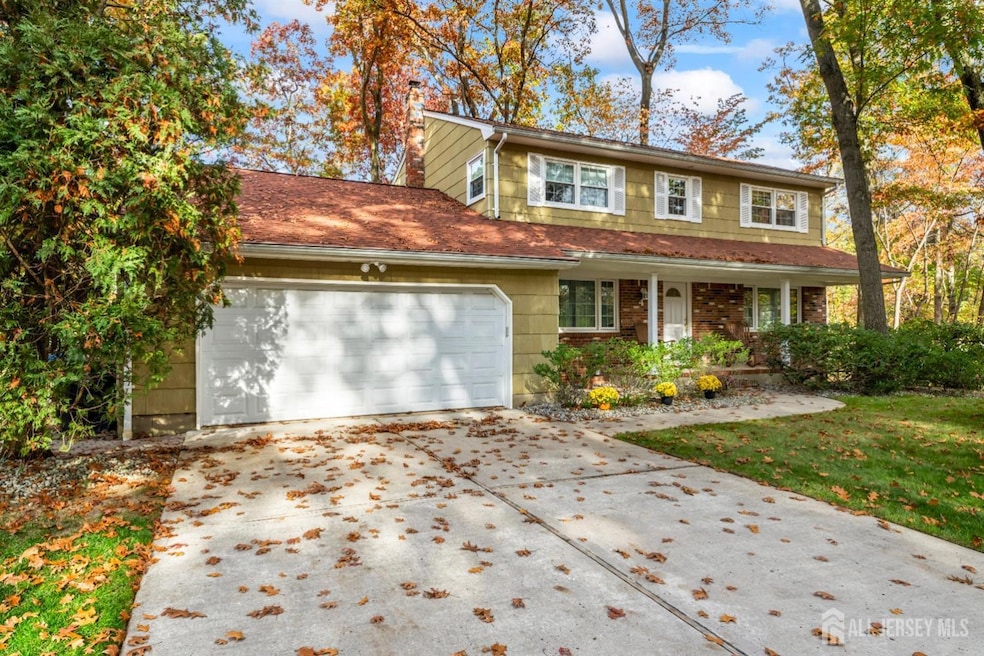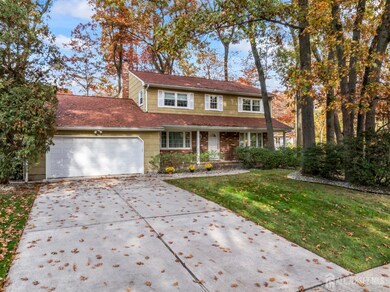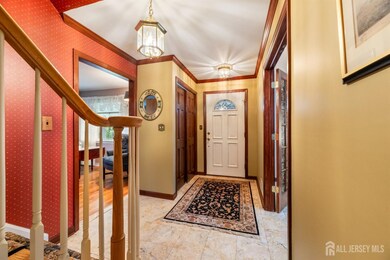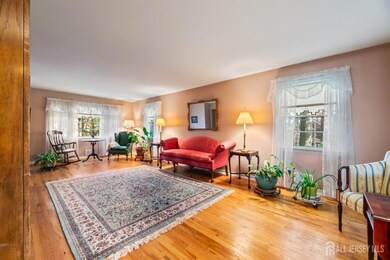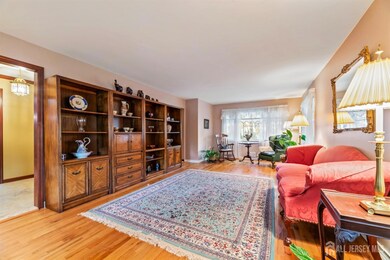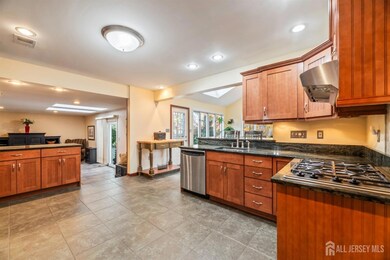
$875,000
- 4 Beds
- 2.5 Baths
- 2,433 Sq Ft
- 18 Timber Rd
- East Brunswick, NJ
This stunning west-facing Center Hall Colonial in the heart of East Brunswick, NJ, seamlessly blends modern updates with classic charm. From the moment you arrive, the home's stately presence, oversized paver driveway, and meticulously maintained exterior set the tone for the warmth and elegance inside. Thoughtfully designed with convenience in mind, this home has it all offering both style and
Trish Gesswein HOUWZER, INC
