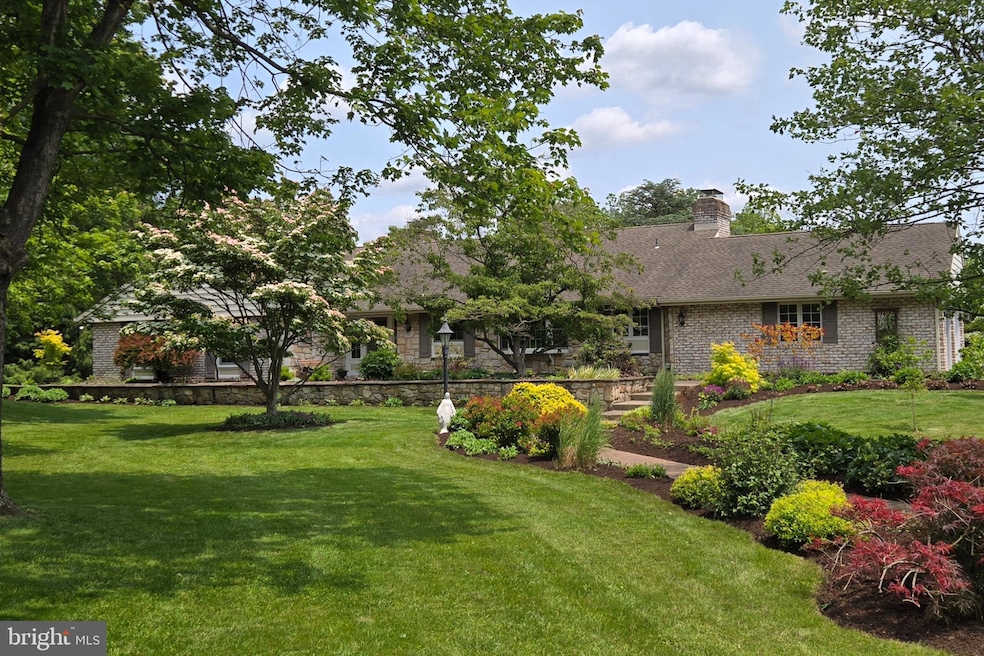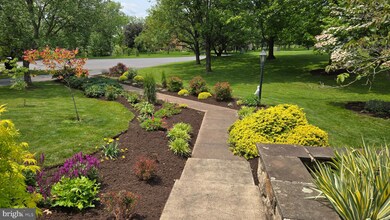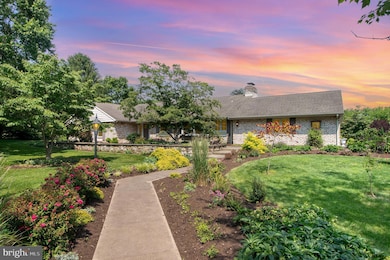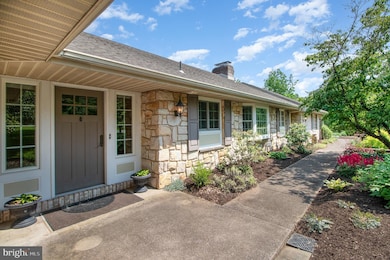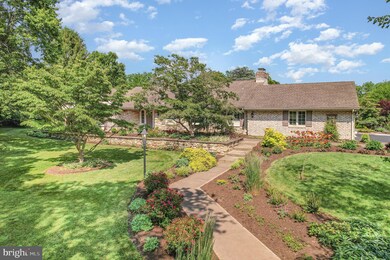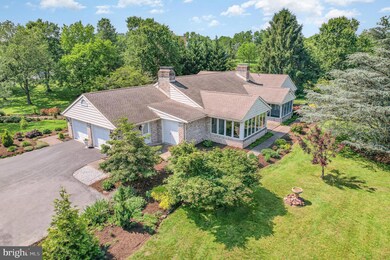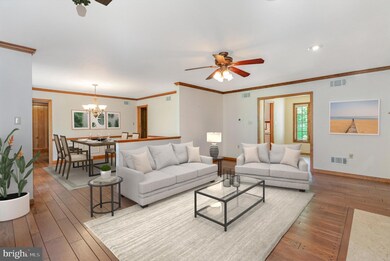
4 Apple Tree Ln Hummelstown, PA 17036
South Hanover Township NeighborhoodEstimated payment $5,202/month
Highlights
- 2.27 Acre Lot
- 2 Fireplaces
- Mud Room
- Rambler Architecture
- Sun or Florida Room
- No HOA
About This Home
Set on a beautifully landscaped 2.27-acre lot in South Hanover Township, this spacious ranch home offers quality updates, comfortable living, and an ideal layout for everyday life and entertaining. Located at the end of a cul-de-sac, this 3-bedroom, 2 full and 2 half bath home provides both comfort and quality living.
Inside, you'll find hardwood floors throughout much of the main level, including a spacious living room with crown molding, ceiling fan, and a cozy gas fireplace—perfect for relaxing or entertaining. The formal dining room features built-ins, chair rail, crown molding, and hardwood flooring, making it ideal for gatherings and holiday meals.
The remodeled kitchen is designed with both style and practicality in mind, featuring granite countertops, soft-close cabinetry, a pantry, and a dining area. A comfortable family room with a second fireplace (wood burning), a sunny, carpeted sunroom (facing east and south), and a mudroom add to the home’s everyday convenience.
The primary bedroom includes a walk-in closet and private full bath. Two additional carpeted bedrooms, each with ceiling fans, provide plenty of space for family or guests. The finished lower level adds valuable living space with a game room and wet bar, creating the perfect setting for movie nights, parties, or hobbies.
Additional highlights include new windows (2023), on-demand hot water, wiring for central vacuum, an attached 2-car garage, and a detached 2-story 2-car garage—perfect for extra vehicles, hobbies, or storage. 2nd floor is currently being used for walk-up storage.
Enjoy peaceful surroundings with convenient access to Hershey, schools, parks, shopping, and major routes. A rare find in Lower Dauphin School District —this home has so much to offer! A joy to own.
Listing Agent
Joy Daniels Real Estate Group, Ltd License #RM421836 Listed on: 06/11/2025

Home Details
Home Type
- Single Family
Est. Annual Taxes
- $9,407
Year Built
- Built in 1985
Lot Details
- 2.27 Acre Lot
- Cul-De-Sac
- Landscaped
- No Through Street
- Sloped Lot
Parking
- 4 Garage Spaces | 2 Attached and 2 Detached
- Garage Door Opener
Home Design
- Rambler Architecture
- Brick Exterior Construction
- Brick Foundation
- Composition Roof
- Stick Built Home
Interior Spaces
- Property has 1 Level
- 2 Fireplaces
- Mud Room
- Family Room
- Living Room
- Dining Room
- Game Room
- Sun or Florida Room
- Screened Porch
Kitchen
- Electric Oven or Range
- <<microwave>>
- Dishwasher
Bedrooms and Bathrooms
- 3 Main Level Bedrooms
- En-Suite Primary Bedroom
Laundry
- Laundry on main level
- Dryer
- Washer
Finished Basement
- Partial Basement
- Sump Pump
- Crawl Space
Outdoor Features
- Exterior Lighting
- Shed
- Outbuilding
Schools
- Lower Dauphin High School
Utilities
- Forced Air Heating and Cooling System
- Geothermal Heating and Cooling
- 200+ Amp Service
- Well
- Electric Water Heater
- On Site Septic
Community Details
- No Home Owners Association
Listing and Financial Details
- Assessor Parcel Number 56-003-055-000-0000
Map
Home Values in the Area
Average Home Value in this Area
Tax History
| Year | Tax Paid | Tax Assessment Tax Assessment Total Assessment is a certain percentage of the fair market value that is determined by local assessors to be the total taxable value of land and additions on the property. | Land | Improvement |
|---|---|---|---|---|
| 2025 | $9,518 | $312,900 | $71,900 | $241,000 |
| 2024 | $8,663 | $312,900 | $71,900 | $241,000 |
| 2023 | $8,341 | $312,900 | $71,900 | $241,000 |
| 2022 | $8,169 | $312,900 | $71,900 | $241,000 |
| 2021 | $8,169 | $312,900 | $71,900 | $241,000 |
| 2020 | $8,169 | $312,900 | $71,900 | $241,000 |
| 2019 | $8,169 | $312,900 | $71,900 | $241,000 |
| 2018 | $8,169 | $312,900 | $71,900 | $241,000 |
| 2017 | $8,169 | $312,900 | $71,900 | $241,000 |
| 2016 | $0 | $312,900 | $71,900 | $241,000 |
| 2015 | -- | $312,900 | $71,900 | $241,000 |
| 2014 | -- | $312,900 | $71,900 | $241,000 |
Property History
| Date | Event | Price | Change | Sq Ft Price |
|---|---|---|---|---|
| 06/21/2025 06/21/25 | Pending | -- | -- | -- |
| 06/11/2025 06/11/25 | For Sale | $800,000 | -- | $218 / Sq Ft |
Purchase History
| Date | Type | Sale Price | Title Company |
|---|---|---|---|
| Warranty Deed | $420,000 | -- |
Mortgage History
| Date | Status | Loan Amount | Loan Type |
|---|---|---|---|
| Open | $50,000 | Credit Line Revolving |
Similar Homes in Hummelstown, PA
Source: Bright MLS
MLS Number: PADA2045544
APN: 56-003-055
- 277 Thrush Dr
- 145 Hershey Rd
- 163 Hershey Rd
- 261 Osprey Ln
- 629 Hershey Rd
- 604 Hershey Rd
- 123 Cardinal Ln
- 229 E Canal St
- 105 Quail Ct
- 130 Peregrine Ln
- 192 Blue Jay Way
- 227 Cooper Rd
- 112 Crooked Hill Rd
- 729 Carlson Rd
- 431 N Hanover St
- 495 Trail Rd
- 106 Brynfield Way
- 7925 Rider Ln
- 455 Quiggley Cir
- 13 Parkside Dr
