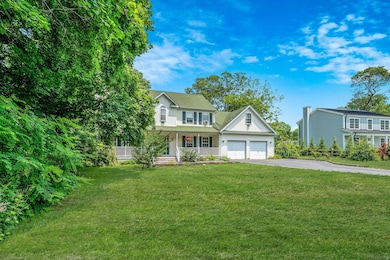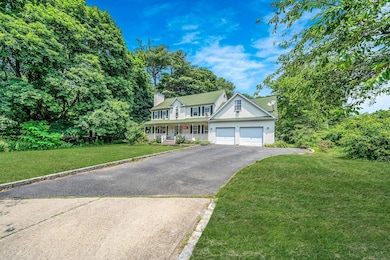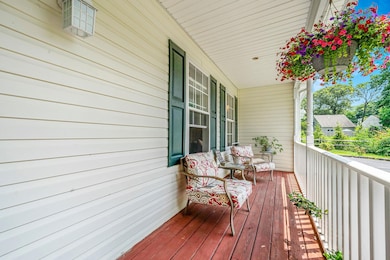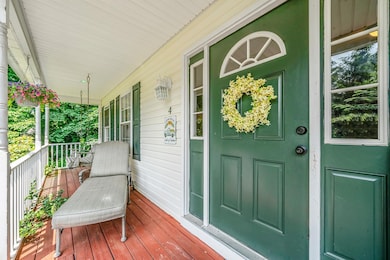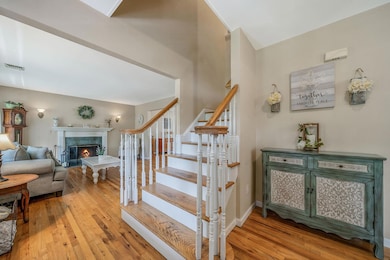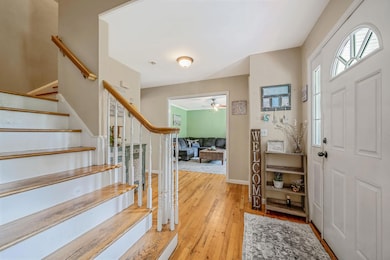
4 Ariel Ct Rocky Point, NY 11778
Estimated payment $5,781/month
Highlights
- 0.65 Acre Lot
- Wood Flooring
- Eat-In Kitchen
- Colonial Architecture
- Formal Dining Room
- Crown Molding
About This Home
Location! Location! Sits this this sun-filled 4-bedroom, 3.5-bath Colonial on a quiet cul-de-sac offers the perfect opportunity to make it your own. With some TLC needed, this spacious home can truly shine. Step inside to discover hardwood floors, an updated bathroom, and a large eat-in kitchen—ideal for gatherings and everyday living. The generously sized rooms provide comfortable living spaces throughout. The primary bedroom features access to an unfinished attic with electric, offering potential for a walk-in closet, office, or private retreat. The fully finished basement with outside entrance adds additional living space, perfect for a recreation area or guest suite. Enjoy summers in the fenced backyard, complete with an above-ground pool—great for entertaining friends and family. A two-car garage provides ample storage and convenience. Don't miss the chance to bring your vision to life in this well-located home with incredible potential!
Listing Agent
BERKSHIRE HATHAWAY Brokerage Phone: 631-642-6212 License #30CO0852237 Listed on: 06/13/2025

Home Details
Home Type
- Single Family
Est. Annual Taxes
- $17,477
Year Built
- Built in 2001
Lot Details
- 0.65 Acre Lot
Parking
- 2 Car Garage
Home Design
- Colonial Architecture
- Frame Construction
Interior Spaces
- 2,248 Sq Ft Home
- Crown Molding
- Recessed Lighting
- Entrance Foyer
- Formal Dining Room
- Finished Basement
- Basement Fills Entire Space Under The House
Kitchen
- Eat-In Kitchen
- Oven
- Range
- Dishwasher
Flooring
- Wood
- Tile
Bedrooms and Bathrooms
- 4 Bedrooms
Laundry
- Dryer
- Washer
Schools
- Joseph A Edgar Intermediate Sch
- Rocky Point Middle School
- Rocky Point High School
Utilities
- Central Air
- Heating System Uses Oil
- Cesspool
Listing and Financial Details
- Assessor Parcel Number 0200-054-00-07-00-022-006
Map
Home Values in the Area
Average Home Value in this Area
Tax History
| Year | Tax Paid | Tax Assessment Tax Assessment Total Assessment is a certain percentage of the fair market value that is determined by local assessors to be the total taxable value of land and additions on the property. | Land | Improvement |
|---|---|---|---|---|
| 2024 | $16,667 | $3,665 | $100 | $3,565 |
| 2023 | $16,667 | $3,665 | $100 | $3,565 |
| 2022 | $14,181 | $3,665 | $100 | $3,565 |
| 2021 | $14,181 | $3,665 | $100 | $3,565 |
| 2020 | $15,337 | $3,665 | $100 | $3,565 |
| 2019 | $15,337 | $0 | $0 | $0 |
| 2018 | -- | $3,665 | $100 | $3,565 |
| 2017 | $14,617 | $3,665 | $100 | $3,565 |
| 2016 | $14,299 | $3,665 | $100 | $3,565 |
| 2015 | -- | $3,665 | $100 | $3,565 |
| 2014 | -- | $3,665 | $100 | $3,565 |
Property History
| Date | Event | Price | Change | Sq Ft Price |
|---|---|---|---|---|
| 07/24/2025 07/24/25 | Pending | -- | -- | -- |
| 06/13/2025 06/13/25 | For Sale | $799,996 | -- | $356 / Sq Ft |
Purchase History
| Date | Type | Sale Price | Title Company |
|---|---|---|---|
| Bargain Sale Deed | $294,931 | -- |
Mortgage History
| Date | Status | Loan Amount | Loan Type |
|---|---|---|---|
| Closed | $25,000 | Unknown | |
| Open | $250,691 | No Value Available |
Similar Homes in the area
Source: OneKey® MLS
MLS Number: 874779
APN: 0200-054-00-07-00-022-006

