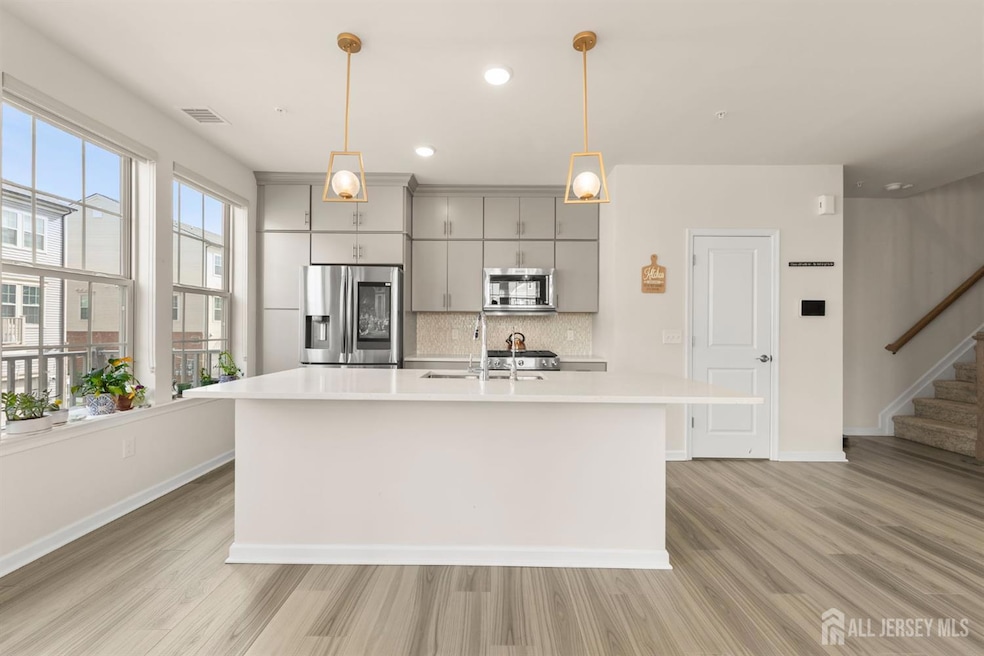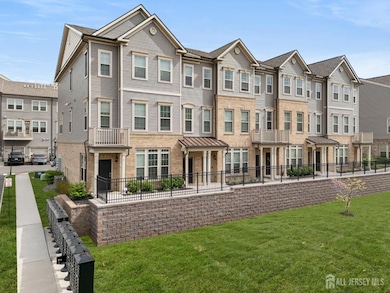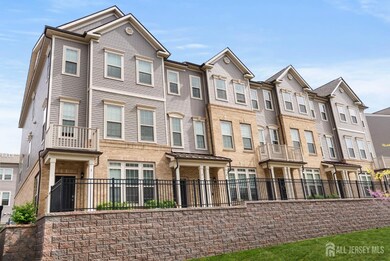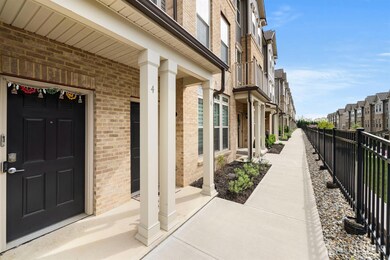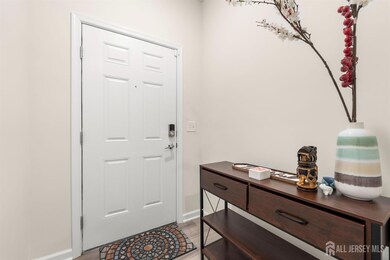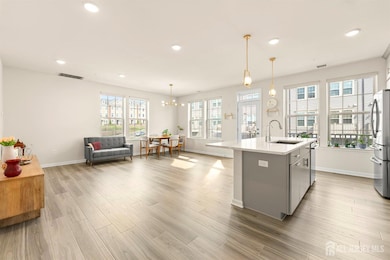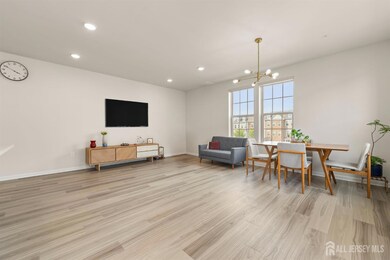
4 Arnold Dr Unit 5302 Wood Ridge, NJ 07075
Estimated payment $4,853/month
Highlights
- Property is near public transit
- Wood Flooring
- Formal Dining Room
- Catherine E. Doyle Elementary School Rated A-
- End Unit
- 2-minute walk to Marshall Lane Playground
About This Home
Experience a convenient lifestyle at one of the most sought after communities in Bergen county. This 3 BR home built in 2022 offers tax savings with TAX ABATEMENT in place until 2027. Step into your beautiful END UNIT townhme w/ over 1900 sq ft to experience a bright & spacious interior featuring open floor plan. This almost NEW approx TWO YEAR old home is tastefully upgraded on all levels featuring 3 generous size bedrms, 2 baths with 2 car parking. 2nd floor features open modern kitchen, dining area with MANY WINDOWS, pantry, a sun-filled living rm w/ PATIO overlooking at the community Park. Kitchen offers Gourmet Kitchen Aid appliances, Quartz countertop, backsplash, upgraded faucet and much more. Head upstairs to huge Master bedrm with huge walk-in closets. Master bath offers dual vanity, standing shower & soaking tub. Spacious 2nd & 3rd bedrms w/ office space outside the bedrm for your WFH needs and bath #2. Enjoy Luxury Of PARK W/ sports fields Right At Your Doorstep. Conveniently Located From NJ Transit Train & Bus Stops. Bonus Features: Smart doorbell, Recessed lights throughout the home, Kitchen and Dining Pendant light, water softener system, RO system for drinking water, ceiling in-built speakers in living room and much more
Townhouse Details
Home Type
- Townhome
Est. Annual Taxes
- $5,085
Year Built
- Built in 2022
Lot Details
- End Unit
- Sprinkler System
Parking
- 1 Car Attached Garage
- Garage Door Opener
- Driveway
- Additional Parking
- Open Parking
- Off-Site Parking
Home Design
- Asphalt Roof
Interior Spaces
- 2,072 Sq Ft Home
- 3-Story Property
- Sound System
- Blinds
- Entrance Foyer
- Family Room
- Formal Dining Room
- Utility Room
- Home Security System
Kitchen
- Gas Oven or Range
- Range
- Recirculated Exhaust Fan
- Microwave
- Dishwasher
- Kitchen Island
- Disposal
Flooring
- Wood
- Carpet
- Laminate
- Ceramic Tile
Bedrooms and Bathrooms
- 3 Bedrooms
- Walk-In Closet
- 2 Full Bathrooms
- Dual Sinks
- Separate Shower in Primary Bathroom
Laundry
- Laundry Room
- Dryer
- Washer
Outdoor Features
- Enclosed patio or porch
Location
- Borders State Land
- Property is near public transit
- Property is near shops
Utilities
- Forced Air Zoned Heating and Cooling System
- Vented Exhaust Fan
- Baseboard Heating
- Underground Utilities
- Water Filtration System
- Water Heater
- Water Softener is Owned
Community Details
Overview
- Property has a Home Owners Association
- Association fees include common area maintenance, ins common areas, snow removal, ground maintenance, water
- Link At Wesmont Station Subdivision
Recreation
- Community Playground
Pet Policy
- Pets Allowed
Building Details
- Maintenance Expense $199
Security
- Storm Screens
- Fire and Smoke Detector
Map
Home Values in the Area
Average Home Value in this Area
Tax History
| Year | Tax Paid | Tax Assessment Tax Assessment Total Assessment is a certain percentage of the fair market value that is determined by local assessors to be the total taxable value of land and additions on the property. | Land | Improvement |
|---|---|---|---|---|
| 2024 | $5,085 | $240,700 | $180,000 | $303,700 |
| 2023 | $5,031 | $180,000 | $0 | $0 |
| 2022 | $5,031 | $180,000 | $180,000 | $0 |
Property History
| Date | Event | Price | Change | Sq Ft Price |
|---|---|---|---|---|
| 07/09/2025 07/09/25 | Pending | -- | -- | -- |
| 06/12/2025 06/12/25 | For Sale | $799,700 | -- | $414 / Sq Ft |
Purchase History
| Date | Type | Sale Price | Title Company |
|---|---|---|---|
| Deed | $784,354 | Pgp Title |
Mortgage History
| Date | Status | Loan Amount | Loan Type |
|---|---|---|---|
| Previous Owner | $695,173 | New Conventional |
Similar Homes in Wood Ridge, NJ
Source: All Jersey MLS
MLS Number: 2516114R
APN: 69-00335-0000-00001-04-C5302
- 57 Arnold Dr
- 12 Marshall Ln
- 191 Roosevelt Dr
- 181 Wood Ridge Ave
- 70 Wesmont Dr
- 129 Roosevelt Dr
- 42 Roosevelt Dr
- 69 Wesmont Dr Unit 1809
- 65 Wesmont Dr
- 136 12th St
- 119 Eisenhower Ln Unit 2104
- 129 Eisenhower Ln Unit 2109
- 5 Wesmont Dr
- 110 Harrison Ave
- 31 Wagner Ave
- 38 Springfield Ave
- 116 Springfield Ave
- 204 Terhune Ave Unit F
- 211 Harrison Ave
- 66 Terhune Ave Unit 13
- 52 Leahy Dr
- 69 Arnold Dr
- 129 Roosevelt Dr
- 152 12th St
- 9 Kennedy Ln
- 16 Roosevelt Dr
- 11 Truman Dr
- 35 Spring St
- 100 Rosie Square
- 200 Rosie Square
- 1 Marion Pepe Dr
- 1 Stevens Rd
- 211 Alden St
- 78 Carlyle Ct
- 3400 Nelkin Dr
- 476 Columbia Blvd Unit 2
- 16 Reservoir Ave Unit 2
- 320 Harrison Ave Unit 1
- 151 Walter Ave
- 261 Hathaway St Unit 2
