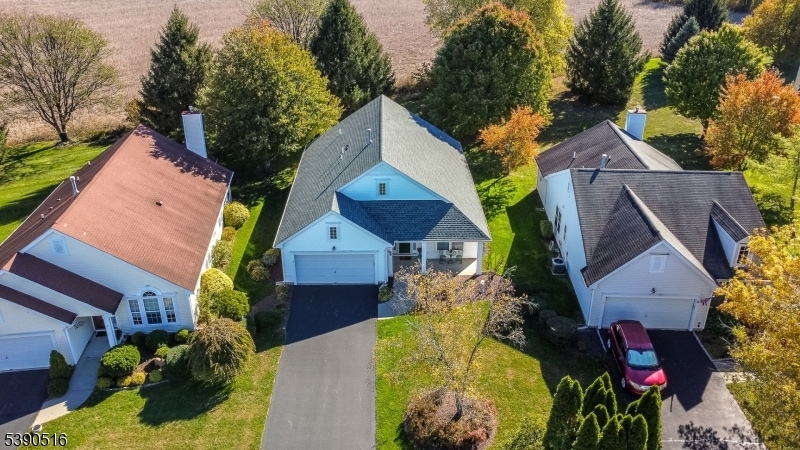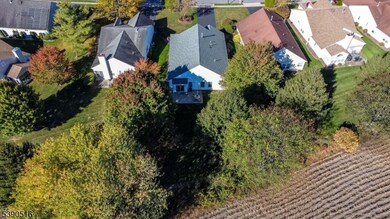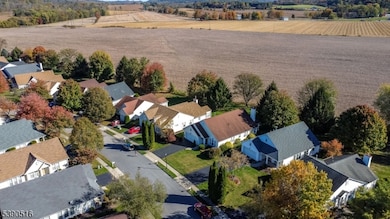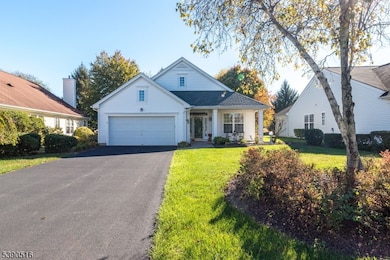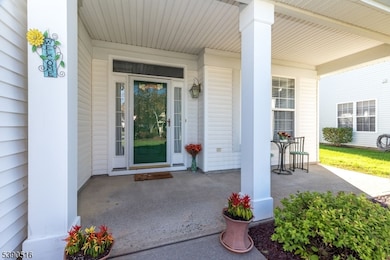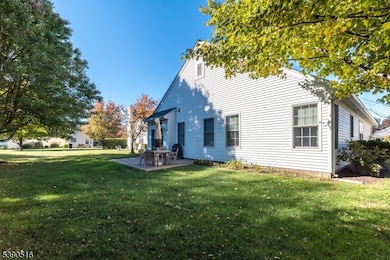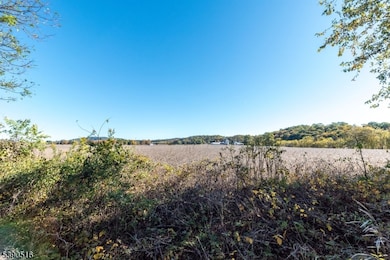4 Ascot Dr Unit 4 Belvidere, NJ 07823
Estimated payment $3,497/month
Highlights
- Fitness Center
- Clubhouse
- Wood Flooring
- In Ground Pool
- Ranch Style House
- High Ceiling
About This Home
The Chatham, a residence that once served as a prestigious builder's model, showcasing superior craftsmanship and thoughtful design from the renowned builders. Situated on a coveted, premium lot, offering a rare and highly sought-after advantage: unobstructed, serene views of picturesque cornfields. The heart of this residence, the gourmet kitchen, is a chef's dream come true. It boasts an exquisite selection of brand-new, high-end cabinetry, gleaming granite countertops, state-of-the-art stainless steel appliances, and a generously sized island. And sophisticated new lighting fixtures. Your private retreat awaits in the stunning primary suite, where the en-suite bathroom has been luxuriously remodeled to offer a spa-like escape with elegant finishes and contemporary fixtures. Throughout the main living areas, rich and durable bamboo flooring adds a touch of natural sophistication and warmth. A welcoming front porch offers an idyllic spot to savor your morning coffee. Practicality meets convenience with an attached two-car garage and a dedicated, spacious laundry room, completing this fabulously maintained residence. Brookfield Estates is more than just a collection of homes; it's a thriving community where connections are forged, and every day presents new opportunities for enjoyment.
Home Details
Home Type
- Single Family
Est. Annual Taxes
- $6,485
Year Built
- Built in 2000
Lot Details
- Level Lot
- Open Lot
HOA Fees
- $185 Monthly HOA Fees
Parking
- 2 Car Attached Garage
- Inside Entrance
- Garage Door Opener
Home Design
- Ranch Style House
- Vinyl Siding
Interior Spaces
- 1,648 Sq Ft Home
- High Ceiling
- Ceiling Fan
- Thermal Windows
- Blinds
- Formal Dining Room
- Library
Kitchen
- Eat-In Kitchen
- Gas Oven or Range
- Self-Cleaning Oven
- Microwave
- Dishwasher
- Kitchen Island
Flooring
- Wood
- Wall to Wall Carpet
Bedrooms and Bathrooms
- 2 Bedrooms
- En-Suite Primary Bedroom
- Walk-In Closet
- 2 Full Bathrooms
- Separate Shower
Laundry
- Laundry Room
- Dryer
- Washer
Home Security
- Storm Doors
- Carbon Monoxide Detectors
- Fire and Smoke Detector
Outdoor Features
- In Ground Pool
- Patio
- Porch
Schools
- White Twp Elementary And Middle School
- Belvidere High School
Utilities
- Forced Air Heating and Cooling System
- One Cooling System Mounted To A Wall/Window
- Underground Utilities
- Gas Water Heater
Listing and Financial Details
- Assessor Parcel Number 3023-00031-0000-00012-0004-C0015
Community Details
Overview
- Association fees include maintenance-common area, snow removal, trash collection
Amenities
- Clubhouse
- Billiard Room
Recreation
- Tennis Courts
- Fitness Center
- Community Pool
- Jogging Path
Map
Home Values in the Area
Average Home Value in this Area
Property History
| Date | Event | Price | List to Sale | Price per Sq Ft |
|---|---|---|---|---|
| 11/11/2025 11/11/25 | Pending | -- | -- | -- |
| 10/13/2025 10/13/25 | For Sale | $524,900 | -- | $319 / Sq Ft |
Source: Garden State MLS
MLS Number: 3992310
APN: 23 00031-0000-00012-0004-C0015
- 4002 Brookfield Glen Dr Unit 2
- 6015 Brookfield Glen Dr Unit 15
- 2 Stafford Ln Unit 21
- 1008 Brookfield Glen Dr Unit 8
- 5006 Brookfield Glen Dr Unit 6
- 5017 Brookfield Glen Dr Unit 17
- 107 Kensington Cir Unit 107
- 29 Stafford Ln Unit 29
- 0 Oxford St
- 788 County Road 519
- 790 County Road 519
- 760 County Road 519
- 520 Third St
- 404 3rd St
- 400 Greenwich St
- 677 Water St
- 5 Caroline Dr
- 323 Water St
- 10 Clover Ln
- 2 Edelweiss Way
