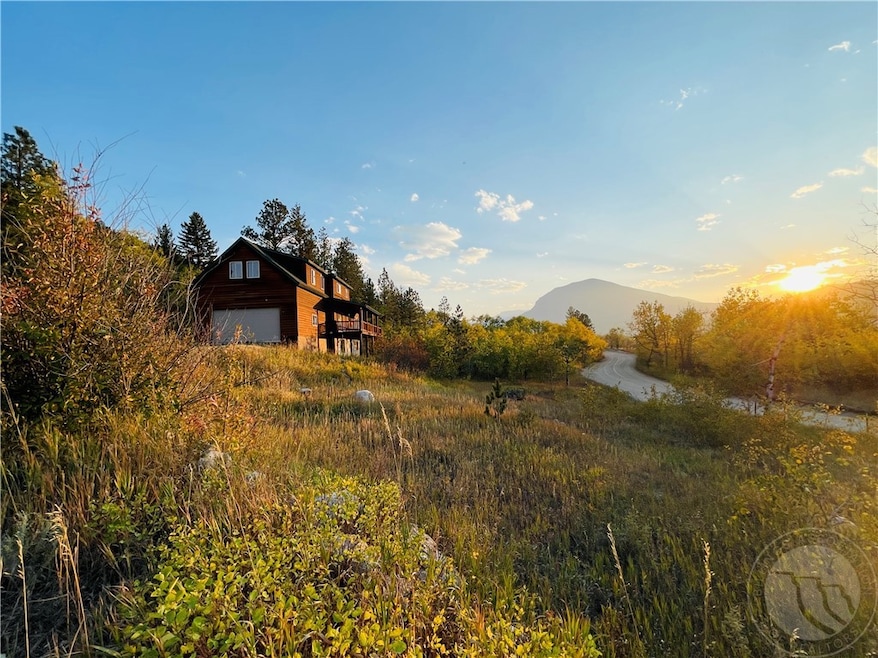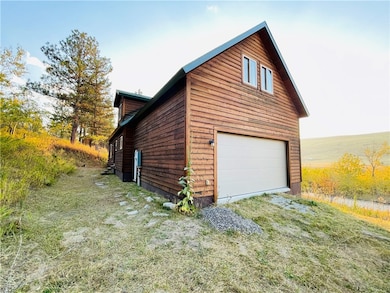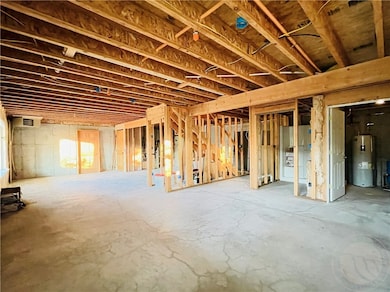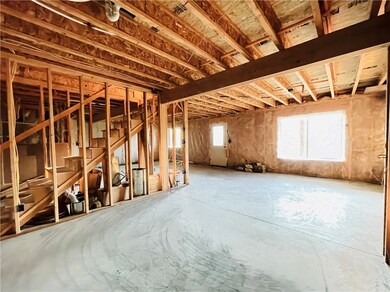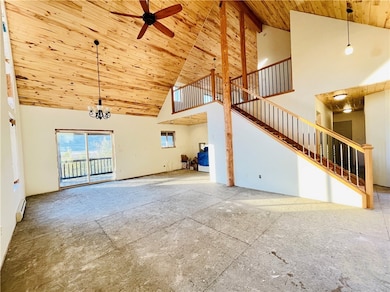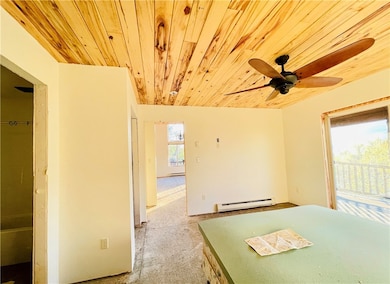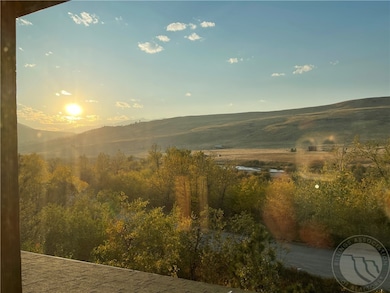4 Aspen Way Roscoe, MT 59071
Estimated payment $2,850/month
Highlights
- Deck
- Contemporary Architecture
- Views
- Red Lodge High School Rated A-
- 2 Car Attached Garage
- Patio
About This Home
This future dream home, surrounded by Aspens & Pines, is searching for that special someone(s) to fill it with life and finishing touches. Enter and your eye goes directly to what we believe is one of the most unique Aspen wood ceiling we have seen. Your eye then travels to a beautiful staircase and stops suddenly when one notices the sun streaming in from every window. The layout flows well. Not only is there opportunity to have a primary suite on the main level there is also space available for another secondary suite upstairs. The unfinished, walkout basement is filled with windows, sprinkler system, plumbed for a bath and potential for great family space. The functioning elevator stops on each level. The 2 car garage is finished with an electric door. The home is permitted for 2 bedrooms, is plumbed for 3 1/2 baths. Covered and open deck has East Rosebud River & mountain views.
Listing Agent
C Mor Red Lodge Real Estate Brokerage Phone: 406-855-2123 License #RRE-BRO-LIC-8925 Listed on: 12/04/2024
Home Details
Home Type
- Single Family
Est. Annual Taxes
- $2,659
Year Built
- Built in 2008
Lot Details
- 0.95 Acre Lot
- Lot Has A Rolling Slope
Parking
- 2 Car Attached Garage
Home Design
- Contemporary Architecture
- Metal Roof
- Wood Siding
- Log Siding
Interior Spaces
- 2,772 Sq Ft Home
- 3-Story Property
- Basement Fills Entire Space Under The House
- Property Views
Bedrooms and Bathrooms
- 2 Bedrooms | 1 Main Level Bedroom
Outdoor Features
- Deck
- Patio
Schools
- Roscoe Elementary School
- Absarokee Middle School
- Absarokee High School
Utilities
- No Cooling
- Heating System Uses Propane
- Well
- Septic Tank
Listing and Financial Details
- Assessor Parcel Number 3514700
Community Details
Overview
- Rosebud Ranch Inc Subdivision
Building Details
Map
Home Values in the Area
Average Home Value in this Area
Tax History
| Year | Tax Paid | Tax Assessment Tax Assessment Total Assessment is a certain percentage of the fair market value that is determined by local assessors to be the total taxable value of land and additions on the property. | Land | Improvement |
|---|---|---|---|---|
| 2024 | $2,659 | $489,800 | $0 | $0 |
| 2023 | $2,476 | $489,800 | $0 | $0 |
| 2022 | $2,036 | $344,700 | $0 | $0 |
| 2021 | $2,076 | $344,700 | $0 | $0 |
| 2020 | $2,364 | $391,000 | $0 | $0 |
| 2019 | $2,409 | $391,000 | $0 | $0 |
| 2018 | $2,433 | $379,640 | $0 | $0 |
| 2017 | $1,955 | $302,450 | $0 | $0 |
| 2016 | $1,705 | $262,904 | $0 | $0 |
| 2015 | $1,646 | $262,904 | $0 | $0 |
| 2014 | $1,641 | $143,542 | $0 | $0 |
Property History
| Date | Event | Price | Change | Sq Ft Price |
|---|---|---|---|---|
| 12/04/2024 12/04/24 | For Sale | $497,700 | -- | $180 / Sq Ft |
Purchase History
| Date | Type | Sale Price | Title Company |
|---|---|---|---|
| Grant Deed | -- | -- |
Source: Billings Multiple Listing Service
MLS Number: 350047
APN: 10-0444-20-1-06-19-0000
- 629 E Rosebud Rd
- 597 E Rosebud Rd
- 10 Beaver Dam Dr
- 12 Rainbow Dr
- 21 E Rosebud Rd
- HWY 78 Parcel 1
- 20-21 Turkey Creek Dr
- 20 Turkey Creek Dr
- 235 Upper Red Lodge Creek Rd
- 46 Sage Run Ln
- 59 Turnback Trail
- 2 Turnback Trail
- 74 Lower Luther Rd
- 265 Upper Luther Rd
- 65 Alpine Basin Loop
- 2055 Lazy j Cir
- 2740 Pine Ridge Rd Lots 12a To 12e (5 Lots)
- NSN Highway 78 (176 68 Acres)
- 94 Sheep Mountain Road (W 614 Ac State Lease)
- 1406 Lodge Ln Unit 3
