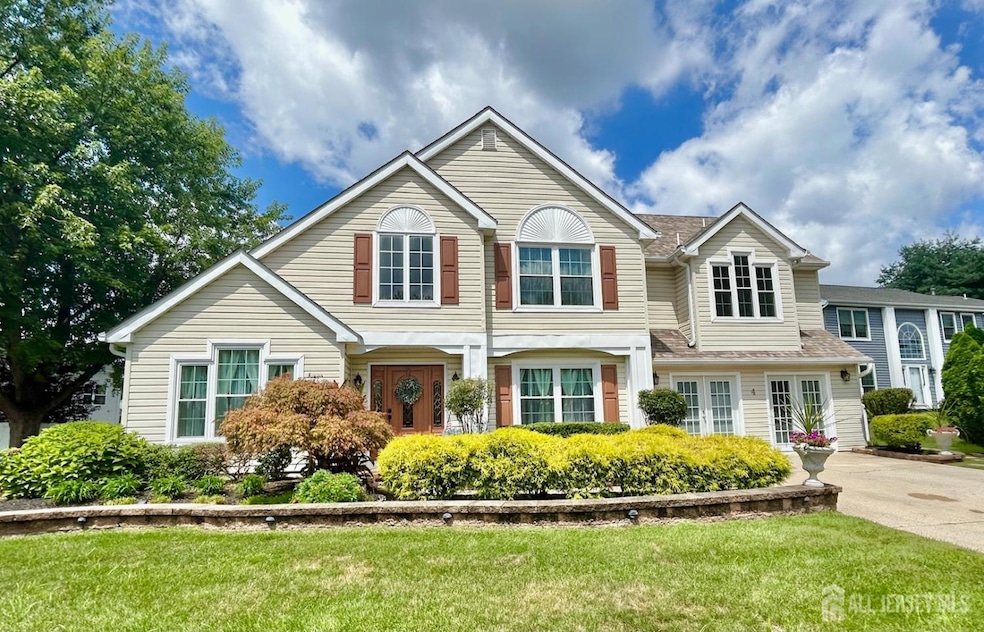
4 Atherton Ct Clementon, NJ 08021
Estimated payment $3,947/month
Highlights
- Colonial Architecture
- Wood Flooring
- Granite Countertops
- Deck
- 1 Fireplace
- Formal Dining Room
About This Home
Showing starts on 8/14/25 -This stunning Colonial blends timeless style with modern comfort and convenience. Perfectly landscaped and set on a quiet cul-de-sac, this home is ready for its next chapter. The backyard is an entertainer's dream, featuring a covered patio and plenty of space to relax or host gatherings. Step inside to a bright two-story foyer filled with natural light. The open layout flows seamlessly from the living room and dining room to the family room, where a striking fireplace creates a dramatic centerpiece. A convenient half bath is located just off the entry. The eat-in kitchen, complete with pantry and stainless steel appliances, is designed for both daily living and entertaining. A one-year-old furnace, AC and water heater offer added peace of mind. Upstairs, you'll find 3 bed plus a primary suite with its own bathroom and two w-in closets. A full main bath serves the additional bedrooms, providing comfort and functionality for the whole household. Shedule your showing today!
Home Details
Home Type
- Single Family
Est. Annual Taxes
- $11,412
Year Built
- Built in 1993
Lot Details
- 0.33 Acre Lot
- Lot Dimensions are 137.00 x 105.00
- Cul-De-Sac
- Fenced
- Sprinkler System
Parking
- 2 Car Attached Garage
- Parking Pad
- Side by Side Parking
- Tandem Parking
- Open Parking
Home Design
- Colonial Architecture
- Asphalt Roof
Interior Spaces
- 2,981 Sq Ft Home
- 2-Story Property
- Ceiling Fan
- 1 Fireplace
- Entrance Foyer
- Family Room
- Living Room
- Formal Dining Room
Kitchen
- Eat-In Kitchen
- Breakfast Bar
- Electric Oven or Range
- Microwave
- Dishwasher
- Granite Countertops
Flooring
- Wood
- Carpet
- Ceramic Tile
Bedrooms and Bathrooms
- 4 Bedrooms
Laundry
- Laundry Room
- Dryer
- Washer
Outdoor Features
- Deck
- Patio
- Shed
Utilities
- Forced Air Heating System
- Underground Utilities
- Gas Water Heater
Community Details
- Rosegate Sec 01 Subdivision
Map
Home Values in the Area
Average Home Value in this Area
Tax History
| Year | Tax Paid | Tax Assessment Tax Assessment Total Assessment is a certain percentage of the fair market value that is determined by local assessors to be the total taxable value of land and additions on the property. | Land | Improvement |
|---|---|---|---|---|
| 2025 | $11,765 | $273,600 | $67,400 | $206,200 |
| 2024 | $11,412 | $273,600 | $67,400 | $206,200 |
| 2023 | $11,412 | $273,600 | $67,400 | $206,200 |
| 2022 | $11,330 | $273,600 | $67,400 | $206,200 |
| 2021 | $7,432 | $273,600 | $67,400 | $206,200 |
| 2020 | $11,051 | $273,600 | $67,400 | $206,200 |
| 2019 | $10,810 | $273,600 | $67,400 | $206,200 |
| 2018 | $10,766 | $273,600 | $67,400 | $206,200 |
| 2017 | $10,430 | $273,600 | $67,400 | $206,200 |
| 2016 | $10,205 | $273,600 | $67,400 | $206,200 |
| 2015 | $9,486 | $273,600 | $67,400 | $206,200 |
| 2014 | $9,447 | $273,600 | $67,400 | $206,200 |
Property History
| Date | Event | Price | Change | Sq Ft Price |
|---|---|---|---|---|
| 08/14/2025 08/14/25 | For Sale | $549,900 | +29.4% | $184 / Sq Ft |
| 04/25/2023 04/25/23 | Sold | $425,000 | 0.0% | $143 / Sq Ft |
| 04/21/2023 04/21/23 | Sold | $425,000 | 0.0% | $143 / Sq Ft |
| 04/21/2023 04/21/23 | Sold | $425,000 | -5.6% | $143 / Sq Ft |
| 04/17/2023 04/17/23 | Pending | -- | -- | -- |
| 03/23/2023 03/23/23 | Pending | -- | -- | -- |
| 01/10/2023 01/10/23 | For Sale | $450,000 | 0.0% | $151 / Sq Ft |
| 11/28/2022 11/28/22 | For Sale | $450,000 | 0.0% | $151 / Sq Ft |
| 11/08/2022 11/08/22 | For Sale | $450,000 | -- | $151 / Sq Ft |
Purchase History
| Date | Type | Sale Price | Title Company |
|---|---|---|---|
| Bargain Sale Deed | $425,000 | Foundation Title | |
| Deed | $176,475 | -- |
Mortgage History
| Date | Status | Loan Amount | Loan Type |
|---|---|---|---|
| Open | $30,218 | FHA | |
| Open | $417,302 | FHA | |
| Previous Owner | $315,000 | No Value Available |
Similar Homes in Clementon, NJ
Source: All Jersey MLS
MLS Number: 2602487R
APN: 15-20506-0000-00008
- 20 Silas Ln
- 1590 Ellis Ave
- 1615 Ellis Ave
- 1 Dorado Ct
- 38 Madison Dr
- 38 Pebble Ln
- 0 St Unit 36441246
- 98 Kelly Driver Rd
- 3604 Aberdeen Ln
- 42 Pebble Ln
- 12 Royalty Ln
- 26 Jefferson Dr
- 1701 Aberdeen Ln Unit C1701
- 26 Tall Oaks Dr
- 114 Kelly Driver Rd
- 2403 Wimbledon Way Unit C2403
- 1083 Chews Land Clem Rd
- 2706 Wimbledon Way
- 504 Wimbledon Way
- 7 Charter Oak Rd
- 6 Cedar Creek Dr
- 5001 Aberdeen Ln
- 3604 Aberdeen Ln
- 4707 Aberdeen Ln
- 803 Aberdeen Ln
- 2706 Wimbledon Way
- 504 Wimbledon Way
- 800 Chews Landing Rd
- 1341 Blackwood Clementon Rd
- 1501 Old Blackhorse Pike
- 31 La Cascata
- 1800 Laurel Rd
- 31 Peters Ln
- 15 Broadacres Dr
- 1900 Laurel Rd
- 1990 Laurel Rd
- 100 Erial Rd
- 1801 Broadacres Dr
- 1200 Little Gloucester Rd
- 500 Chews Landing Rd






