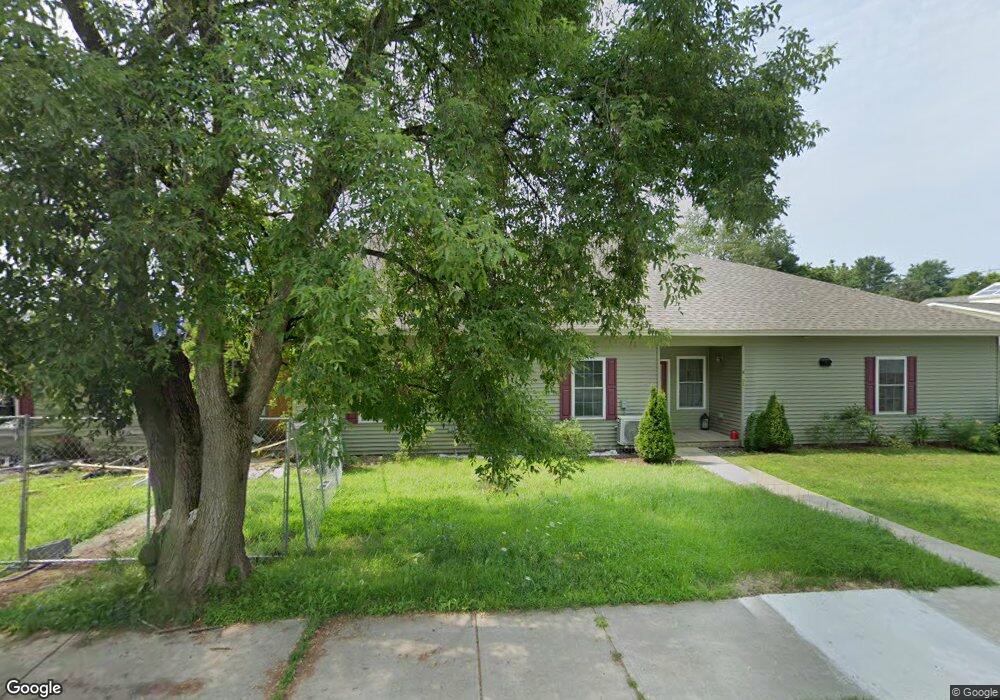4 Atrium Way Unit 103 Milton, VT 05468
1
Bed
1
Bath
816
Sq Ft
--
Built
About This Home
This home is located at 4 Atrium Way Unit 103, Milton, VT 05468. 4 Atrium Way Unit 103 is a home located in Chittenden County with nearby schools including Milton Elementary School, Milton Middle School, and Milton Senior High School.
Create a Home Valuation Report for This Property
The Home Valuation Report is an in-depth analysis detailing your home's value as well as a comparison with similar homes in the area
Home Values in the Area
Average Home Value in this Area
Tax History Compared to Growth
Map
Nearby Homes
- 4 Barnum St
- 100 Ritchie Ave
- 91 Ellison St
- 16 Aurora Ln
- 7 River St Unit 7
- 7 River St Unit 6
- 7 River St Unit 5
- 7 River St Unit 4
- 7 River St Unit 1
- 7 River St Unit 2
- 7 River St Unit 3
- 8 Evergreen Dr Unit 102
- 2 Evergreen Dr Unit 201
- 52 Blue Heron Loop Unit 24
- 46 Blue Heron Loop Unit 23
- 40 Blue Heron Loop Unit 22
- 34 Blue Heron Loop Unit 21
- 108 Greenbrook Cir Unit 14
- 102 Greenbrook Cir Unit 13
- Lot 2 Oakledge Ln
- 4 Atrium Way Unit 101
- 4 Atrium Way Unit 104
- 5 Atrium Way Unit 102
- 5 Atrium Way Unit 101
- 1 Atrium Way Unit 104
- 1 Atrium Way Unit 103
- 1 Atrium Way Unit 102
- 1 Atrium Way Unit 101
- 1 Atrium Way
- 13 Mackey St
- 9 Mackey St Unit 4
- 9 Mackey St
- 9 Mackey St Unit 103
- 9 Mackey St Unit 102
- 9 Mackey St Unit 101
- 9 Mackey St Unit 7
- 9 Mackey St Unit 1
- 9 Mackey St Unit 3
- 9 Mackey St Unit 2
- 1 Atrium Way Unit #102
