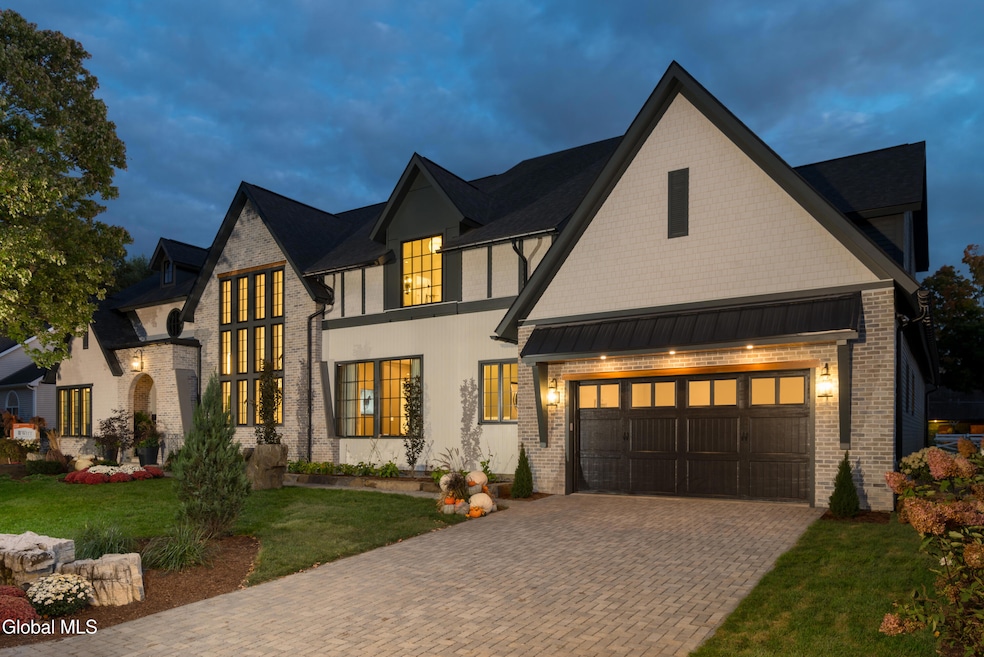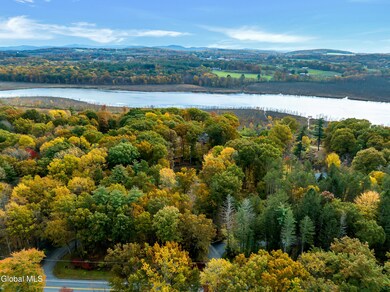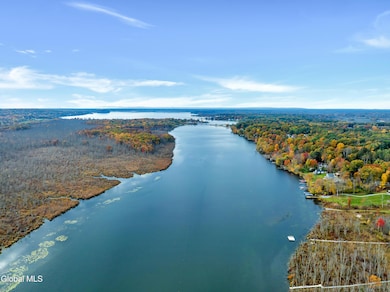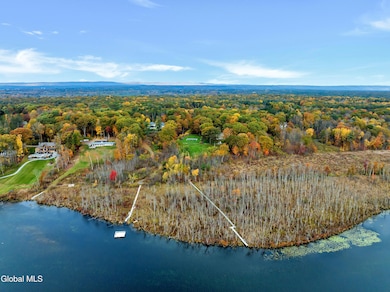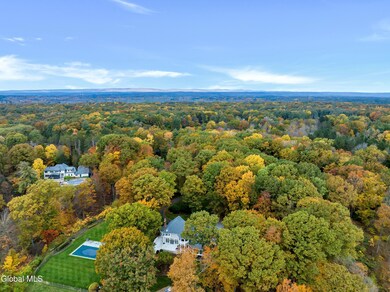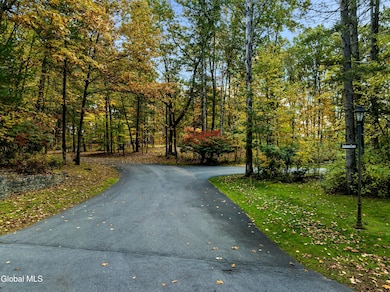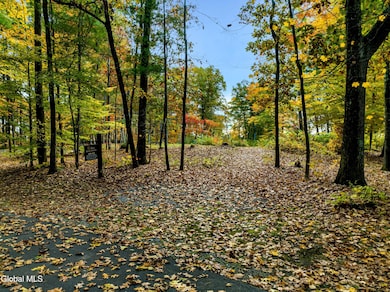
4 Autumn Ln Saratoga Springs, NY 12866
Estimated payment $22,039/month
Highlights
- Deeded Waterfront Access Rights
- New Construction
- View of Hills
- Caroline Street Elementary School Rated A-
- 2.23 Acre Lot
- Contemporary Architecture
About This Home
This new construction home to be built is on a lot just minutes from Saratoga Lake and vibrant downtown Saratoga Springs. Located in a quiet and desirable neighborhood, it offers the perfect blend of privacy and convenience, with world-class dining, shopping, the historic racetrack, and lake recreation all nearby. Enjoy beautiful sunrise views, the rolling Saratoga hills, and proximity to a thoroughbred breeding farm. The deed includes 10 feet of a walking path leading to Fish Creek and Saratoga Lake, providing unique lake access. Thoughtfully designed and set on a well-proportioned parcel, this home offers endless possibilities for luxury living and combining outdoor spaces, modern comforts, and timeless style. Photos represent examples of builder's work.
Home Details
Home Type
- Single Family
Est. Annual Taxes
- $3,850
Lot Details
- 2.23 Acre Lot
- Private Lot
Parking
- 2 Car Garage
Home Design
- New Construction
- Contemporary Architecture
- Brick Veneer
Interior Spaces
- 7,130 Sq Ft Home
- 2-Story Property
- Built-In Features
- Vaulted Ceiling
- Sliding Doors
- Mud Room
- Entrance Foyer
- Living Room with Fireplace
- Dining Room
- Home Office
- Views of Hills
Kitchen
- Range
- Microwave
- Dishwasher
- Kitchen Island
- Stone Countertops
Flooring
- Wood
- Carpet
- Ceramic Tile
Bedrooms and Bathrooms
- 5 Bedrooms
- Primary bedroom located on second floor
- Walk-In Closet
- Bathroom on Main Level
- Ceramic Tile in Bathrooms
Laundry
- Laundry Room
- Washer and Dryer
Outdoor Features
- Deeded Waterfront Access Rights
- Covered Patio or Porch
Schools
- Saratoga Springs High School
Utilities
- Forced Air Heating and Cooling System
- Heating System Uses Natural Gas
Community Details
- No Home Owners Association
Listing and Financial Details
- Assessor Parcel Number 411589 180.-5-3.2
Map
Home Values in the Area
Average Home Value in this Area
Property History
| Date | Event | Price | Change | Sq Ft Price |
|---|---|---|---|---|
| 08/19/2025 08/19/25 | For Sale | $3,986,000 | -- | $559 / Sq Ft |
Similar Home in Saratoga Springs, NY
Source: Global MLS
MLS Number: 202524123
- 143 Meadowbrook Rd
- 120 Meadow Brook Rd
- 13 Beacon Hill Dr
- 98 Meadowbrook Rd
- 34 Oak Ridge Blvd
- 5 Winding Brook Dr
- 20 Oak Ridge Blvd
- 35 Oak St
- 19 Oak Ridge Blvd
- 27 Aurora Ave
- Manchester Plan at Meadowbrook
- Buckingham Plan at Meadowbrook
- Langford Plan at Meadowbrook
- Elmhurst Plan at Meadowbrook
- Hillsboro Plan at Meadowbrook
- 45 Winding Brook Dr
- 8 Nicole Ave
- 9 Brad Ct
- 35 Jenna Jo Ave
- 7 Brad Ct
- 12 Vallera Rd
- 34 Ruggles Rd
- 76 Kaydeross Park Rd
- 91 Vista Dr
- 60 Weibel Ave Unit 3HP314
- 60 Weibel Ave Unit 3HP318
- 60 Weibel Ave Unit 4FL205
- 60 Weibel Ave Unit 9HP208
- 60 Weibel Ave Unit 3BW204
- 60 Weibel Ave Unit 3HP213
- 12 Lakewood Dr
- 74 Weibel Ave Unit 11HP315
- 74 Weibel Ave Unit 2MLL206
- 74 Weibel Ave Unit 4STR206
- 25 Whistler Ct Unit 209
- 30 Whistler Ct Unit 126
- 3 Salem Dr
- 308 Excelsior Ave Unit 407
- 275 Louden Rd
- 182 Excelsior Ave Unit Flat
