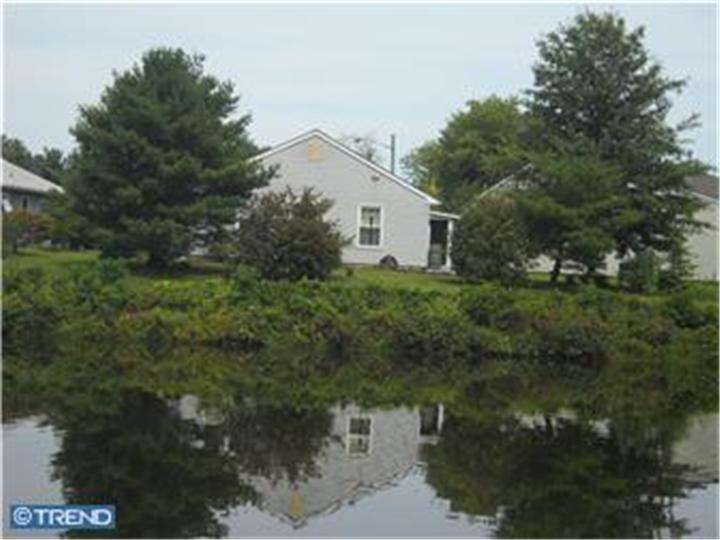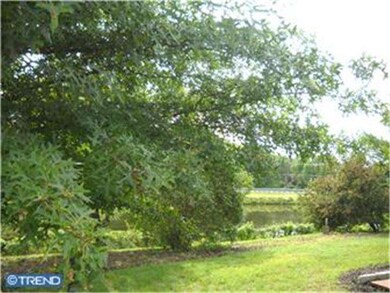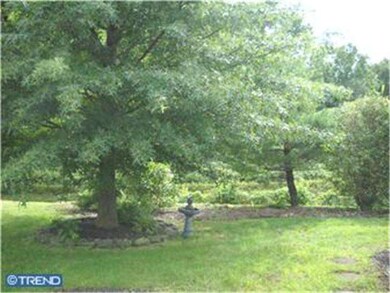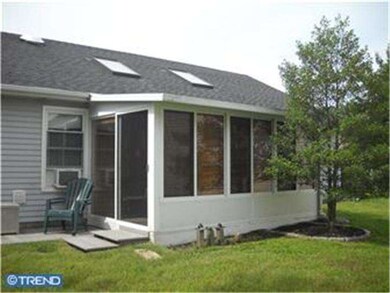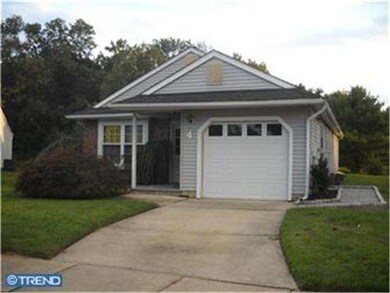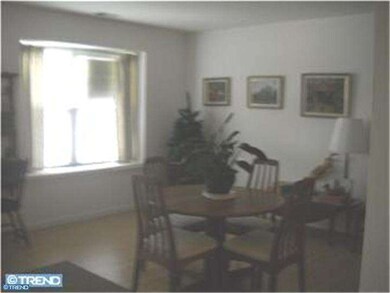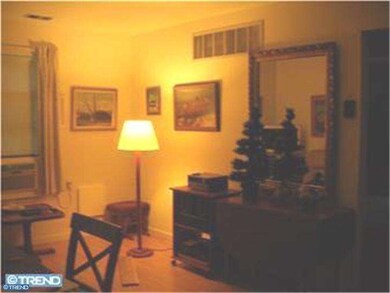
4 Avandale Ct Mount Laurel, NJ 08054
Holiday Village NeighborhoodEstimated Value: $355,000 - $442,000
Highlights
- Lake Front
- Senior Community
- Rambler Architecture
- Water Oriented
- Clubhouse
- Cathedral Ceiling
About This Home
As of October 2012Light & Bright lakefront home in highly desirable over 55 community of Holiday Village. Hamilton model with newer roof, windows, Hi Eff. gas heater, HW heater, garage door. Move in conditon. Newly neutral painted. Front porch features pavers, full view storm & Pella insulated door. Inside entry garage has tile floor, workbench with removeable worktable, built-in cabinets & shelving plus side entry door & window (only a few have this in HV. Easy care oak laminate flooring throughout the bdrms & living areas. Updated white Shaker style cabinet in the kitchen & EE ref/freezer. Updated baths with walkin shower, full tub, toilets & vanities. 3 Season porch great for viewing the lake. Active community has heated pool, tennis & bocce courts, putting tee, & Clubhouse with exercise room, pool tables. dozens of activities & trips. Conveniently located near shopping centers, fine restaurants, parks & major highways. Come start your new lifestyle now.
Last Agent to Sell the Property
ELLEN MOSS
Weichert Realtors-Marlton License #TREND:BMOSSEL Listed on: 08/06/2012
Last Buyer's Agent
CARL LUCHTMAN
Weichert Realtors-Marlton License #TREND:BLUCHTCA
Home Details
Home Type
- Single Family
Est. Annual Taxes
- $5,046
Year Built
- Built in 1987
Lot Details
- 5,750 Sq Ft Lot
- Lake Front
- Cul-De-Sac
- Northeast Facing Home
- Level Lot
- Open Lot
- Property is in good condition
HOA Fees
- $87 Monthly HOA Fees
Parking
- 1 Car Direct Access Garage
- 1 Open Parking Space
- Garage Door Opener
Home Design
- Rambler Architecture
- Brick Exterior Construction
- Slab Foundation
- Pitched Roof
- Shingle Roof
- Asbestos Shingle Roof
- Vinyl Siding
Interior Spaces
- 1,325 Sq Ft Home
- Property has 1 Level
- Cathedral Ceiling
- Skylights
- Replacement Windows
- Family Room
- Living Room
- Dining Room
- Water Views
- Attic Fan
- Laundry on main level
Kitchen
- Breakfast Area or Nook
- Butlers Pantry
- Dishwasher
- Disposal
Flooring
- Wood
- Vinyl
Bedrooms and Bathrooms
- 2 Bedrooms
- En-Suite Primary Bedroom
- En-Suite Bathroom
- 2 Full Bathrooms
- Walk-in Shower
Eco-Friendly Details
- Energy-Efficient Appliances
- Energy-Efficient Windows
- ENERGY STAR Qualified Equipment for Heating
Outdoor Features
- Water Oriented
- Property is near a lake
- Porch
Utilities
- Cooling System Mounted In Outer Wall Opening
- Forced Air Heating System
- Heating System Uses Gas
- Underground Utilities
- 200+ Amp Service
- Natural Gas Water Heater
- Cable TV Available
Listing and Financial Details
- Tax Lot 00004
- Assessor Parcel Number 24-01513-00004
Community Details
Overview
- Senior Community
- Association fees include pool(s), common area maintenance, lawn maintenance, snow removal, trash, health club, management
- Holiday Village Subdivision
Amenities
- Clubhouse
Recreation
- Tennis Courts
- Community Pool
Ownership History
Purchase Details
Home Financials for this Owner
Home Financials are based on the most recent Mortgage that was taken out on this home.Purchase Details
Purchase Details
Similar Homes in Mount Laurel, NJ
Home Values in the Area
Average Home Value in this Area
Purchase History
| Date | Buyer | Sale Price | Title Company |
|---|---|---|---|
| Sztenderwoicz Gloria F | $142,500 | None Available | |
| Chapdelaine Donald R | $139,900 | -- | |
| Roth Anna M | $120,000 | -- |
Mortgage History
| Date | Status | Borrower | Loan Amount |
|---|---|---|---|
| Open | Sztenderwoicz Gloria F | $114,000 |
Property History
| Date | Event | Price | Change | Sq Ft Price |
|---|---|---|---|---|
| 10/25/2012 10/25/12 | Sold | $142,500 | -5.0% | $108 / Sq Ft |
| 08/31/2012 08/31/12 | Pending | -- | -- | -- |
| 08/06/2012 08/06/12 | For Sale | $150,000 | -- | $113 / Sq Ft |
Tax History Compared to Growth
Tax History
| Year | Tax Paid | Tax Assessment Tax Assessment Total Assessment is a certain percentage of the fair market value that is determined by local assessors to be the total taxable value of land and additions on the property. | Land | Improvement |
|---|---|---|---|---|
| 2024 | $5,198 | $171,100 | $52,500 | $118,600 |
| 2023 | $5,198 | $171,100 | $52,500 | $118,600 |
| 2022 | $5,181 | $171,100 | $52,500 | $118,600 |
| 2021 | $4,594 | $171,100 | $52,500 | $118,600 |
| 2020 | $4,984 | $171,100 | $52,500 | $118,600 |
| 2019 | $4,933 | $171,100 | $52,500 | $118,600 |
| 2018 | $4,895 | $171,100 | $52,500 | $118,600 |
| 2017 | $4,769 | $171,100 | $52,500 | $118,600 |
| 2016 | $4,697 | $171,100 | $52,500 | $118,600 |
| 2015 | $4,642 | $171,100 | $52,500 | $118,600 |
| 2014 | $4,596 | $171,100 | $52,500 | $118,600 |
Agents Affiliated with this Home
-
E
Seller's Agent in 2012
ELLEN MOSS
Weichert Realtors-Marlton
-
C
Buyer's Agent in 2012
CARL LUCHTMAN
Weichert Realtors-Marlton
Map
Source: Bright MLS
MLS Number: 1004055776
APN: 24-01513-0000-00004
- 9 Village Ct Unit 9
- 7 E Oleander Dr
- 129 W Berwin Way
- 37 Village Ln Unit BUILDING 5
- 114 Village Ln
- 75 Eddystone Way
- 81 Poppy Ct
- 22 W Berwin Way
- 9 Adner Dr
- 5 Keswick Ct
- 402B Violet Dr Unit 402B
- 1308 Ginger Dr Unit B
- 1506 Steeplebush Terrace
- 1608B Steeplebush Terrace
- 17 Vassar Rd
- 2006B Staghorn Dr
- 2002B Staghorn Dr Unit 2002
- 14 Vassar Rd
- 5A Sumac Ct Unit 5A
- 16 Madison Ct
- 4 Avandale Ct
- 5 Avandale Ct
- 3 Avandale Ct
- 6 Avandale Ct
- 2 Avandale Ct
- 7 Avandale Ct
- 1 Avandale Ct
- 8 Avandale Ct
- 9 Avandale Ct
- 12 E Berwin Way
- 11 E Berwin Way
- 10 E Berwin Way
- 10 Village Ct Unit 10
- 11 Village Ct Unit 11
- 11 Village Ct Unit 1
- 13 E Oleander Dr
- 15 E Berwin Way
- 12 Village Ct Unit 12
- 12 E Oleander Dr
- 14 E Oleander Dr
