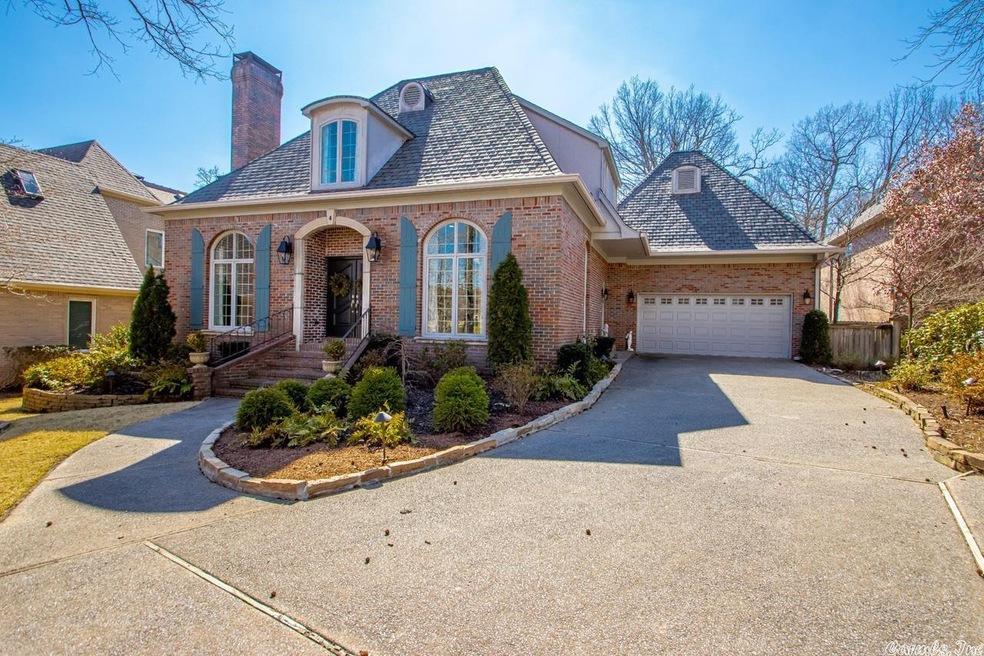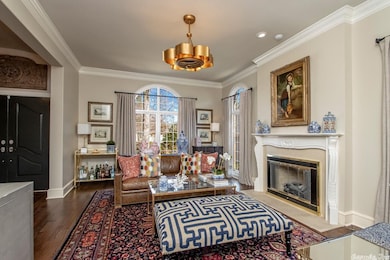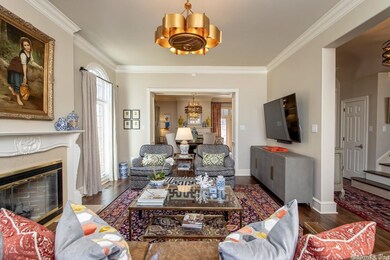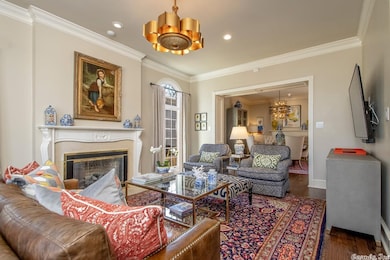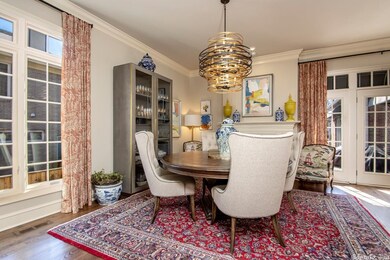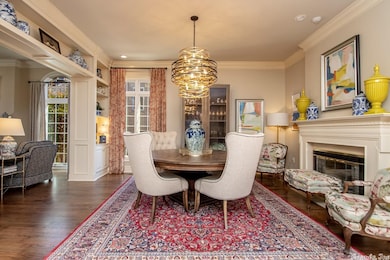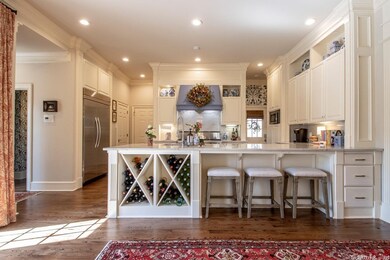
4 Avignon Ct Little Rock, AR 72223
Chenal Valley Neighborhood
3
Beds
2.5
Baths
3,317
Sq Ft
0.37
Acres
Highlights
- In Ground Pool
- Golf Course View
- Traditional Architecture
- Chenal Elementary School Rated A-
- Multiple Fireplaces
- Wood Flooring
About This Home
As of April 2022So Perfect! Lots of updates to this beauty. New roof, gutters, upstairs A/C, indoor and outdoor lighting, landscaping, interior paint, new wood flooring down and new carpet upstairs, gas logs, updated upstairs bathrooms, new kitchen countertops and new double drawer dishwasher. Backyard has covered patio and open patio with fireplace, plunge pool and great golf course views.
Home Details
Home Type
- Single Family
Est. Annual Taxes
- $6,169
Year Built
- Built in 1995
Lot Details
- 0.37 Acre Lot
- Wrought Iron Fence
- Partially Fenced Property
- Landscaped
- Level Lot
- Sprinkler System
HOA Fees
- $85 Monthly HOA Fees
Home Design
- Traditional Architecture
- Brick Exterior Construction
- Slab Foundation
- Architectural Shingle Roof
Interior Spaces
- 3,317 Sq Ft Home
- 2-Story Property
- Built-in Bookshelves
- Tray Ceiling
- Multiple Fireplaces
- Wood Burning Fireplace
- Self Contained Fireplace Unit Or Insert
- Fireplace With Gas Starter
- Family Room
- Formal Dining Room
- Home Office
- Bonus Room
- Golf Course Views
- Laundry Room
Kitchen
- Eat-In Kitchen
- Breakfast Bar
- Double Oven
- Stove
- Gas Range
- Plumbed For Ice Maker
- Dishwasher
- Disposal
Flooring
- Wood
- Carpet
- Tile
Bedrooms and Bathrooms
- 3 Bedrooms
- Primary Bedroom on Main
- Walk-In Closet
- Walk-in Shower
Parking
- 2 Car Garage
- Automatic Garage Door Opener
Outdoor Features
- In Ground Pool
- Covered Patio or Porch
- Outdoor Fireplace
Utilities
- Central Heating and Cooling System
Community Details
Overview
- Other Mandatory Fees
- On-Site Maintenance
Recreation
- Tennis Courts
- Community Pool
Ownership History
Date
Name
Owned For
Owner Type
Purchase Details
Listed on
Feb 27, 2020
Closed on
Apr 3, 2020
Sold by
Shuffield H Elvin H and Shuffield Cherylf
Bought by
Prior Nicholas H and Prior Deborah F
Seller's Agent
Amber Gibbons
Charlotte John Company (Little Rock)
Buyer's Agent
Nate Perry
The Property Group
List Price
$575,000
Sold Price
$550,000
Premium/Discount to List
-$25,000
-4.35%
Current Estimated Value
Home Financials for this Owner
Home Financials are based on the most recent Mortgage that was taken out on this home.
Estimated Appreciation
$175,292
Avg. Annual Appreciation
5.39%
Original Mortgage
$210,000
Interest Rate
3.4%
Mortgage Type
New Conventional
Purchase Details
Closed on
Jul 7, 2004
Sold by
Camp Cathey Mark Ray and Camp Cathey Cynthia
Bought by
Shuffield Elvin and Shuffield Cheryl A
Similar Homes in Little Rock, AR
Create a Home Valuation Report for This Property
The Home Valuation Report is an in-depth analysis detailing your home's value as well as a comparison with similar homes in the area
Home Values in the Area
Average Home Value in this Area
Purchase History
| Date | Type | Sale Price | Title Company |
|---|---|---|---|
| Warranty Deed | $550,000 | Beach Abstract & Guaranty Co | |
| Warranty Deed | $138,000 | First National Title |
Source: Public Records
Mortgage History
| Date | Status | Loan Amount | Loan Type |
|---|---|---|---|
| Open | $253,500 | New Conventional | |
| Closed | $210,000 | New Conventional |
Source: Public Records
Property History
| Date | Event | Price | Change | Sq Ft Price |
|---|---|---|---|---|
| 04/29/2022 04/29/22 | Pending | -- | -- | -- |
| 04/29/2022 04/29/22 | For Sale | $729,500 | +1.7% | $220 / Sq Ft |
| 04/28/2022 04/28/22 | Sold | $717,000 | 0.0% | $216 / Sq Ft |
| 03/14/2022 03/14/22 | Off Market | $717,000 | -- | -- |
| 03/14/2022 03/14/22 | Pending | -- | -- | -- |
| 03/13/2022 03/13/22 | For Sale | $729,500 | +32.6% | $220 / Sq Ft |
| 04/03/2020 04/03/20 | Sold | $550,000 | -4.3% | $166 / Sq Ft |
| 02/27/2020 02/27/20 | For Sale | $575,000 | -- | $173 / Sq Ft |
Source: Cooperative Arkansas REALTORS® MLS
Tax History Compared to Growth
Tax History
| Year | Tax Paid | Tax Assessment Tax Assessment Total Assessment is a certain percentage of the fair market value that is determined by local assessors to be the total taxable value of land and additions on the property. | Land | Improvement |
|---|---|---|---|---|
| 2024 | $6,931 | $107,797 | $31,920 | $75,877 |
| 2023 | $6,931 | $107,797 | $31,920 | $75,877 |
| 2022 | $6,478 | $107,797 | $31,920 | $75,877 |
| 2021 | $6,217 | $95,940 | $35,670 | $60,270 |
| 2020 | $5,575 | $95,940 | $35,670 | $60,270 |
| 2019 | $5,575 | $95,940 | $35,670 | $60,270 |
| 2018 | $5,600 | $95,940 | $35,670 | $60,270 |
| 2017 | $5,600 | $95,940 | $35,670 | $60,270 |
| 2016 | $5,600 | $92,530 | $27,200 | $65,330 |
| 2015 | $5,996 | $92,530 | $27,200 | $65,330 |
| 2014 | $5,996 | $92,530 | $27,200 | $65,330 |
Source: Public Records
Agents Affiliated with this Home
-
Nate Perry

Seller's Agent in 2022
Nate Perry
The Property Group
(501) 240-0923
3 in this area
47 Total Sales
-
Amber Gibbons

Seller's Agent in 2020
Amber Gibbons
Charlotte John Company (Little Rock)
(501) 681-5721
5 in this area
62 Total Sales
Map
Source: Cooperative Arkansas REALTORS® MLS
MLS Number: 22008029
APN: 53L-026-01-497-00
Nearby Homes
