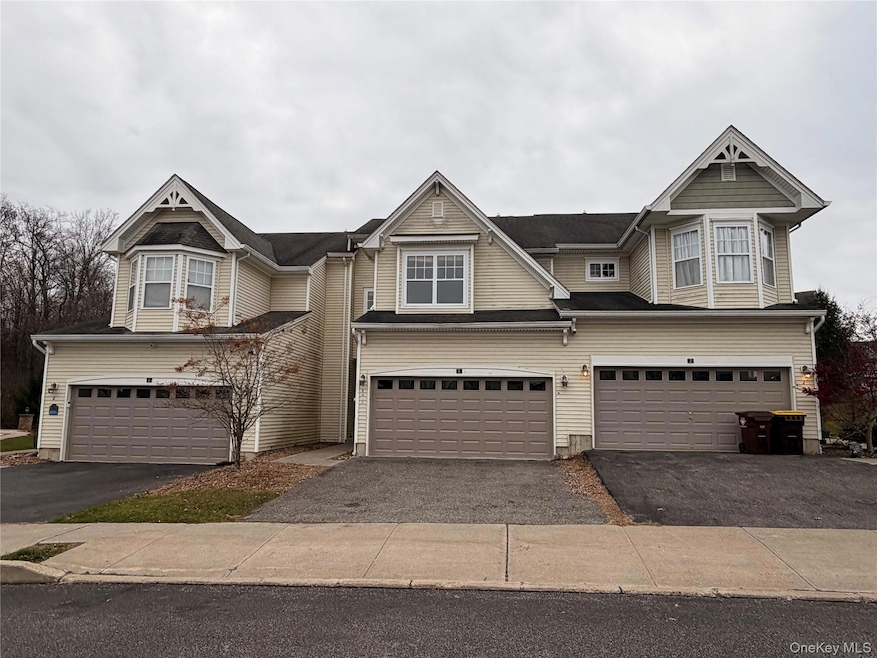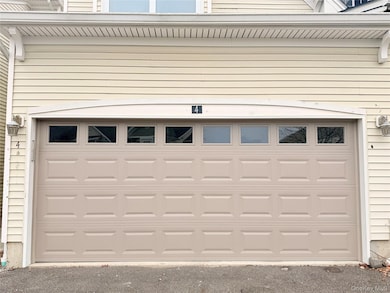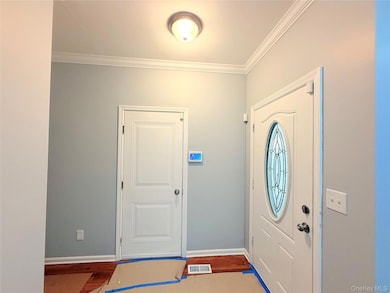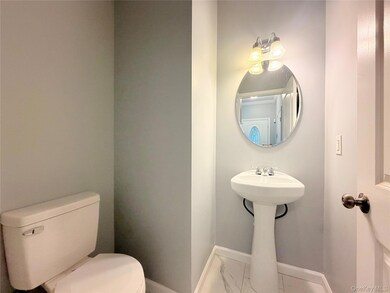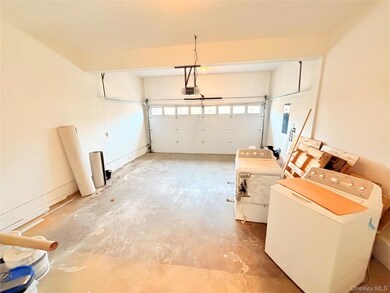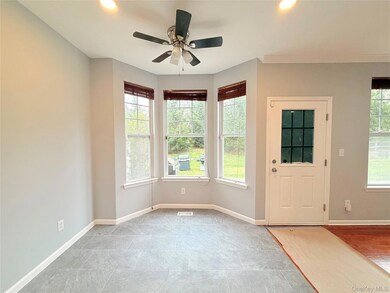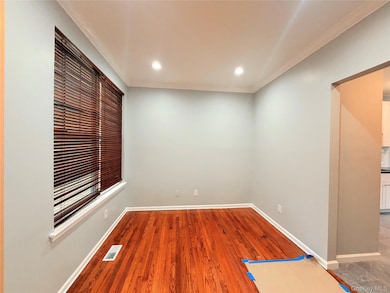4 Avoncroft Ln Middletown, NY 10940
Estimated payment $3,412/month
Highlights
- Granite Countertops
- Galley Kitchen
- Walk-In Closet
- Formal Dining Room
- Soaking Tub
- Breakfast Bar
About This Home
Welcome to Woodside Knolls!
Step into this bright and spacious 3-bedroom, 2.5-bath townhouse, where comfort and convenience meet modern style. Built in 2009, this 2,427 sq. ft. home—with a finished basement—offers generous room for everyday living.
The main level features an open floor plan with hardwood floors, a sunlit living room that opens to a private backyard patio, and a dining area ideal for everyday meals or hosting friends. The kitchen includes stainless steel appliances and ample cabinet space, making cooking and storage effortless.
Upstairs, the primary suite is inviting and well-designed, complete with a private bath featuring a soaking tub and dual vanity. Two additional bedrooms provide versatility for a guest room, home office, creative space, or playroom.
The finished basement adds even more usable space, offering a walkout and a den/study—perfect for a home theater, gym, or relaxation area. Recent upgrades include a new kitchen, new appliances, an insulated garage door, and refreshed bathroom fixtures. A gas fireplace and newly sealed driveway offer thoughtful finishing touches.
Woodside Knolls offers outstanding community amenities, including a clubhouse, pool, fitness center, tennis and basketball courts, a playground, and scenic walking paths.
Conveniently located near schools, parks, shopping, hospitals, and public transportation, this home provides everything you need for a connected and comfortable lifestyle.
With its welcoming layout, modern improvements, and prime location, this townhouse is ready to be your new home!
Listing Agent
Keller Williams Hudson Valley Brokerage Phone: 845-610-6065 License #10401255202 Listed on: 11/13/2025

Home Details
Home Type
- Single Family
Est. Annual Taxes
- $6,461
Year Built
- Built in 2009
Lot Details
- 5,596 Sq Ft Lot
HOA Fees
- $340 Monthly HOA Fees
Parking
- 2 Car Garage
- Driveway
Home Design
- Frame Construction
Interior Spaces
- 2,427 Sq Ft Home
- Gas Fireplace
- Living Room with Fireplace
- Formal Dining Room
- Finished Basement
- Basement Fills Entire Space Under The House
Kitchen
- Galley Kitchen
- Breakfast Bar
- Gas Range
- Dishwasher
- Granite Countertops
Bedrooms and Bathrooms
- 3 Bedrooms
- En-Suite Primary Bedroom
- Walk-In Closet
- Soaking Tub
Laundry
- Laundry Room
- Washer and Dryer Hookup
Schools
- Maple Hill Elementary School
- Monhagen Middle School
- Middletown High School
Utilities
- Forced Air Heating and Cooling System
- Heating System Uses Natural Gas
- Natural Gas Connected
- Phone Available
- Cable TV Available
Community Details
- Association fees include common area maintenance, grounds care, snow removal, trash
Listing and Financial Details
- Assessor Parcel Number 335200.109.000-0001-068.000/0000
Map
Home Values in the Area
Average Home Value in this Area
Tax History
| Year | Tax Paid | Tax Assessment Tax Assessment Total Assessment is a certain percentage of the fair market value that is determined by local assessors to be the total taxable value of land and additions on the property. | Land | Improvement |
|---|---|---|---|---|
| 2024 | $6,535 | $41,500 | $4,400 | $37,100 |
| 2023 | $6,535 | $41,500 | $4,400 | $37,100 |
| 2022 | $6,735 | $41,500 | $4,400 | $37,100 |
| 2021 | $7,034 | $41,500 | $4,400 | $37,100 |
| 2020 | $2,048 | $41,500 | $4,400 | $37,100 |
| 2019 | $5,012 | $41,500 | $4,400 | $37,100 |
| 2018 | $7,172 | $41,500 | $4,400 | $37,100 |
| 2017 | $7,055 | $41,500 | $4,400 | $37,100 |
| 2016 | $5,786 | $41,500 | $4,400 | $37,100 |
| 2015 | -- | $41,500 | $4,400 | $37,100 |
| 2014 | -- | $41,500 | $4,400 | $37,100 |
Property History
| Date | Event | Price | List to Sale | Price per Sq Ft | Prior Sale |
|---|---|---|---|---|---|
| 11/13/2025 11/13/25 | For Sale | $479,900 | +77.7% | $198 / Sq Ft | |
| 05/12/2016 05/12/16 | Sold | $270,000 | +0.4% | $111 / Sq Ft | View Prior Sale |
| 02/19/2016 02/19/16 | Pending | -- | -- | -- | |
| 04/21/2015 04/21/15 | For Sale | $269,000 | -- | $111 / Sq Ft |
Purchase History
| Date | Type | Sale Price | Title Company |
|---|---|---|---|
| Deed | $284,640 | Michelle Anderson |
Source: OneKey® MLS
MLS Number: 935508
APN: 335200-109-000-0001-068.000-0000
- 30 Avoncroft Ln
- 5 Cobblestone Ln Unit 4301
- 23 Avoncroft Ln
- 24 Juniper Cir
- 21 Cyprus Dr
- 19 Pleasant Ave
- 79 Bisch Rd
- 1 Polly Kay Dr
- 115 Vincent Dr
- 0 Maples Rd Unit KEY883753
- 299 Highland Ave Extension
- 235 Maples Rd
- 24 3rd St
- 57 Overhill Rd
- 15 Clark St
- TBD Silver Lake-Scotchtown Rd
- 105 Sheffield Dr
- 127 Watkins Ave Unit 129
- 14 Lincoln Terrace
- 143 N Beacon St
- 229 Commonwealth Ave
- 300 Northwoods Rd
- 464 Route 17m Unit 2
- 700 Stratford Ln
- 1 Kensington Manor
- 31 Denman Rd
- 9 Truman Ct
- 21 Clark St
- 412 North St Unit 2
- 92 Sheffield Dr
- 92 Fitzgerald Dr
- 5 Giada Ln Unit 5
- 6 Giada Ln Unit 3
- 6 Giada Ln Unit 5
- 6 Giada Ln Unit 6
- 6 Giada Ln Unit 2
- 934 Tower Ridge Cir
- 310 Tower Ridge Cir Unit 310
- 323 Tower Ridge Cir
- 186 Highland Ave Unit 1
