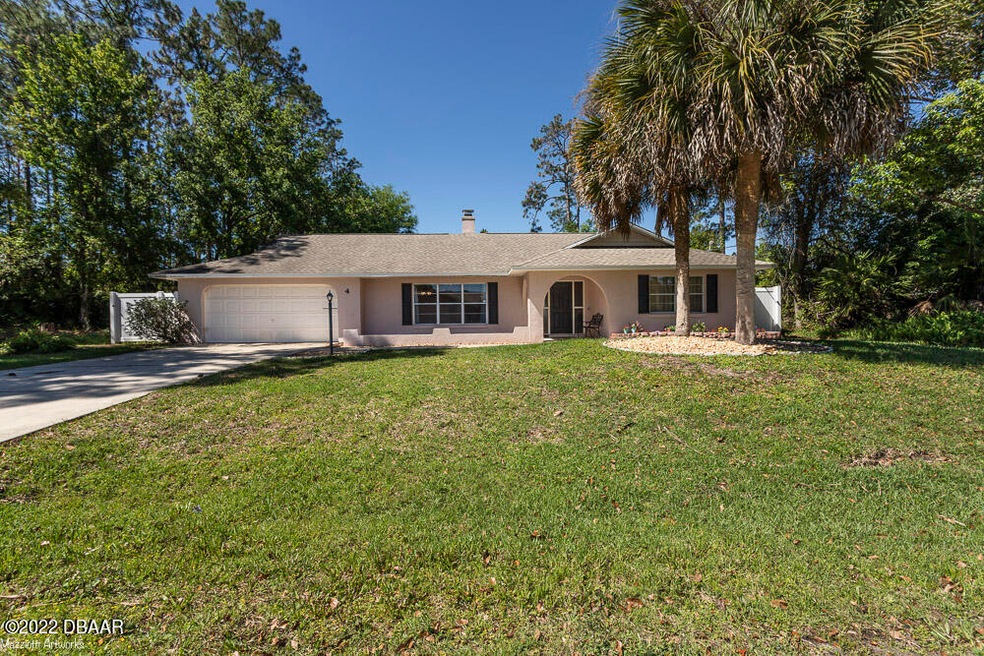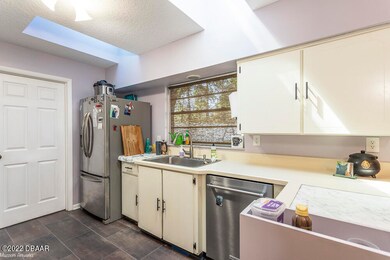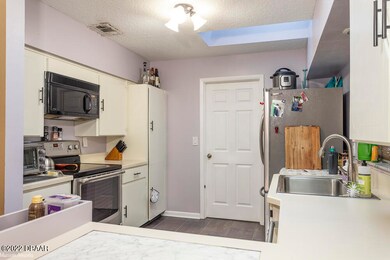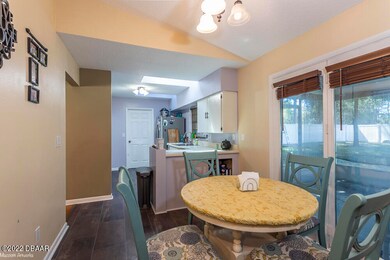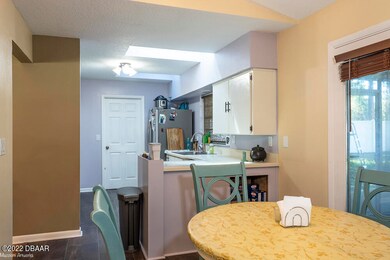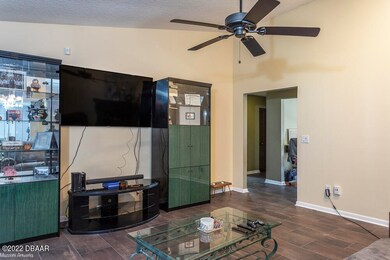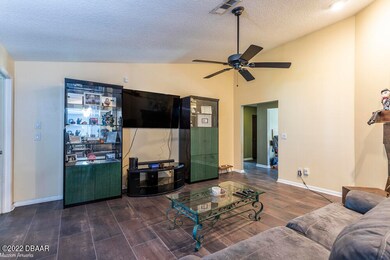
4 Bainbridge Ln Palm Coast, FL 32137
Estimated Value: $332,270 - $379,000
Highlights
- Above Ground Pool
- Deck
- No HOA
- Indian Trails Middle School Rated A-
- Ranch Style House
- Screened Porch
About This Home
As of June 2022Wow! Check out this meticulously maintained Palm Coast charmer! New roof in 2015! New Exterior paint in 2015! Water Heater 2 yrs old. Heating/Cooling 9 yrs old and recently overhauled with new Compressor and Freon. 12x24 screened Porch with insulated ceiling. Walk in and enjoy the openness of the large living room with vaulted ceilings spilling into the kitchen and family room. Cozy up to the fireplace with a book. Large skylights fill the kitchen with natural light. Oversized Laundry room off of the garage. The Owners Suite is of great size and has sky lights in the bathroom with a large shower that is handicap accessible. Guest bath has a Garden Tub/ Shower combo with skylights as well. Relax on the screen porch and enjoy the wildlife in your partially wooded lot. This home is plug and play ready! Walking/biking distance to Indian Trails Sports complex and Schools! Floating dance floor in garage conveys but can be removed upon request.2 Hour Notice for Showings please
Last Agent to Sell the Property
Coldwell Banker Premier Properties License #3059834 Listed on: 04/11/2022

Home Details
Home Type
- Single Family
Est. Annual Taxes
- $2,181
Year Built
- Built in 1983
Lot Details
- Lot Dimensions are 80x150
- East Facing Home
- Fenced
Parking
- 2 Car Garage
Home Design
- Ranch Style House
- Shingle Roof
- Concrete Block And Stucco Construction
- Block And Beam Construction
Interior Spaces
- 1,980 Sq Ft Home
- Fireplace
- Family Room
- Living Room
- Dining Room
- Screened Porch
- Utility Room
- Laminate Flooring
Kitchen
- Electric Range
- Microwave
- Dishwasher
Bedrooms and Bathrooms
- 3 Bedrooms
- 2 Full Bathrooms
Laundry
- Dryer
- Washer
Outdoor Features
- Above Ground Pool
- Deck
- Screened Patio
Utilities
- Central Heating and Cooling System
Community Details
- No Home Owners Association
- Not On The List Subdivision
Listing and Financial Details
- Homestead Exemption
- Assessor Parcel Number 07-11-31-7012-00150-0700
Ownership History
Purchase Details
Home Financials for this Owner
Home Financials are based on the most recent Mortgage that was taken out on this home.Purchase Details
Home Financials for this Owner
Home Financials are based on the most recent Mortgage that was taken out on this home.Purchase Details
Home Financials for this Owner
Home Financials are based on the most recent Mortgage that was taken out on this home.Similar Homes in Palm Coast, FL
Home Values in the Area
Average Home Value in this Area
Purchase History
| Date | Buyer | Sale Price | Title Company |
|---|---|---|---|
| Lightcap Curtis | $329,000 | New Title Company Name | |
| Houghton Cody J | $192,000 | Compass Closing & Title Svcs | |
| Simmons Rebecca T | $129,000 | -- |
Mortgage History
| Date | Status | Borrower | Loan Amount |
|---|---|---|---|
| Previous Owner | Houghton Cody J | $200,497 | |
| Previous Owner | Houghton Cody J | $196,128 | |
| Previous Owner | Simmons Daniel | $137,000 | |
| Previous Owner | Simmons Rebecca T | $109,650 |
Property History
| Date | Event | Price | Change | Sq Ft Price |
|---|---|---|---|---|
| 12/17/2023 12/17/23 | Off Market | $192,000 | -- | -- |
| 06/20/2022 06/20/22 | Sold | $329,000 | 0.0% | $166 / Sq Ft |
| 04/29/2022 04/29/22 | Pending | -- | -- | -- |
| 04/11/2022 04/11/22 | For Sale | $329,000 | +71.4% | $166 / Sq Ft |
| 11/30/2018 11/30/18 | Sold | $192,000 | -4.0% | $97 / Sq Ft |
| 10/30/2018 10/30/18 | Pending | -- | -- | -- |
| 08/06/2018 08/06/18 | For Sale | $199,990 | -- | $101 / Sq Ft |
Tax History Compared to Growth
Tax History
| Year | Tax Paid | Tax Assessment Tax Assessment Total Assessment is a certain percentage of the fair market value that is determined by local assessors to be the total taxable value of land and additions on the property. | Land | Improvement |
|---|---|---|---|---|
| 2024 | $3,790 | $239,882 | $45,500 | $194,382 |
| 2023 | $3,790 | $247,254 | $45,500 | $201,754 |
| 2022 | $2,195 | $158,079 | $0 | $0 |
| 2021 | $3,772 | $153,474 | $0 | $0 |
| 2020 | $2,155 | $151,355 | $19,000 | $132,355 |
| 2019 | $2,153 | $149,855 | $17,500 | $132,355 |
| 2018 | $1,112 | $96,726 | $0 | $0 |
| 2017 | $1,078 | $94,737 | $0 | $0 |
| 2016 | $1,046 | $92,788 | $0 | $0 |
| 2015 | $1,047 | $92,143 | $0 | $0 |
| 2014 | $1,048 | $91,412 | $0 | $0 |
Agents Affiliated with this Home
-
Jack Corbett

Seller's Agent in 2022
Jack Corbett
Coldwell Banker Premier Properties
(386) 569-1872
184 Total Sales
-
Karen Nelson
K
Buyer's Agent in 2022
Karen Nelson
Nonmember office
(386) 677-7131
9,644 Total Sales
-
n
Buyer's Agent in 2022
non member
Hayward Brown, Inc.
-
BRIAN CASON
B
Seller's Agent in 2018
BRIAN CASON
UNITED REAL ESTATE GALLERY
(904) 568-8431
7 Total Sales
Map
Source: Daytona Beach Area Association of REALTORS®
MLS Number: 1095353
APN: 07-11-31-7012-00150-0700
- 6 Bainbridge Ln
- 20 Barkley Ln
- 12 Burning Tree Place
- 20 Burning Wick Place
- 56 Barkley Ln
- 24 Barrington Dr
- 161 Bayside Dr
- 8 Burning Sands Ln
- 2 Bird of Paradise Dr
- 12 Burning Sands Ln
- 45 Barkwood Ln
- 14 Burning View Ln
- 11 Bannbury Ln
- 61 Brownstone Ln
- 136 Bayside Dr
- 12 Bannerwood Ln
- 14 Bannerwood Ln
- 130 Bayside Dr
- 58 Barkwood Ln
- 17 Edith Pope Dr
- 4 Bainbridge Ln
- 2 Barrister Ln
- 8 Bainbridge Ln
- 3 Bainbridge Ln
- 10 Bainbridge Ln
- 2 Barkley Ln
- 6 Barrister Ln
- 1 Barrister Ln
- 3 Barkley Ln
- 12 Bainbridge Ln
- 3 Barrister Ln
- 5 Barrister Ln
- 1 Barkwood Ln
- 8 Barrister Ln
- 6 Barkley Ln
- 5 Barkley Ln
- 14 Bainbridge Ln
- 7 Barrister Ln
- 9 Barrister Ln
- 10 Barrister Ln
