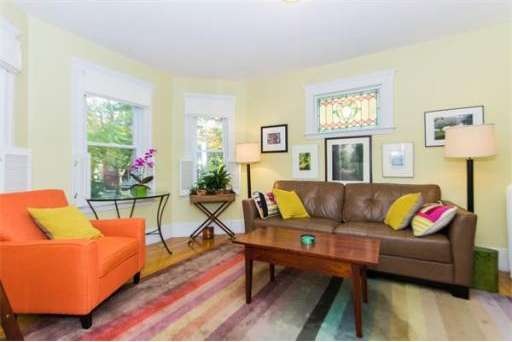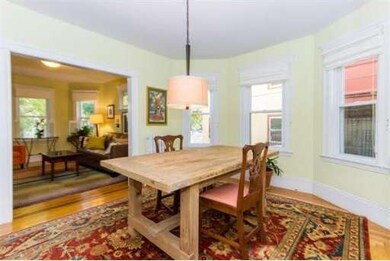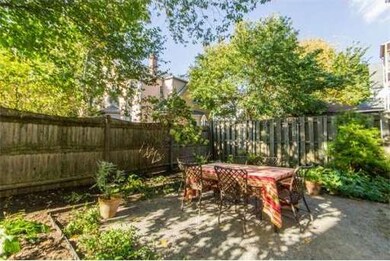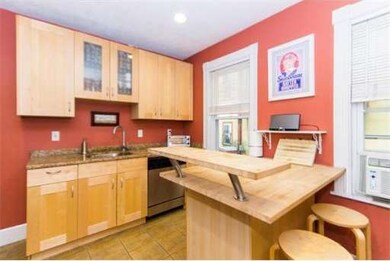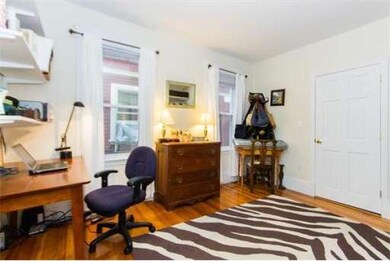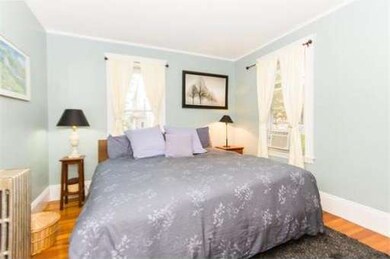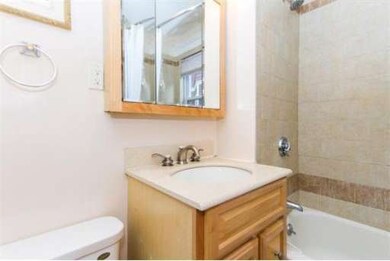
4 Banks St Unit 1 Somerville, MA 02144
Spring Hill NeighborhoodAbout This Home
As of December 2013Conveniently located just a 5 minute walk from Porter and Davis Squares, bike path & Red Line T. Steps from restaurants, cafes, and shops. Recently renovated in 2005 with granite counter tops, stainless steel appliances and tiled bathroom. Large separate dining and living room with hardwood floors, stained glass window, built in china cabinet, bay windows, in unit laundry and ample basement storage. Outdoor space includes common front and rear porches with exclusive use of landscaped backyard, perfect for gardening and entertaining. Pet Friendly!
Last Buyer's Agent
Ann Sabbey
RE/MAX Destiny

Property Details
Home Type
Condominium
Est. Annual Taxes
$7,514
Year Built
1920
Lot Details
0
Listing Details
- Unit Level: 1
- Special Features: None
- Property Sub Type: Condos
- Year Built: 1920
Interior Features
- Has Basement: Yes
- Number of Rooms: 5
- Amenities: Public Transportation, Shopping, Walk/Jog Trails, Bike Path, Public School, T-Station, University
- Bedroom 2: First Floor, 11X10
- Kitchen: First Floor, 13X11
- Living Room: First Floor, 14X11
- Master Bedroom: First Floor, 13X10
- Master Bedroom Description: Flooring - Hardwood
- Dining Room: First Floor, 13X11
Garage/Parking
- Parking Spaces: 0
Utilities
- Hot Water: Natural Gas
Condo/Co-op/Association
- Condominium Name: 4-6 Banks Street Condominiums
- Association Fee Includes: Water, Sewer, Master Insurance
- Pets Allowed: Yes w/ Restrictions
- No Units: 3
- Unit Building: 1
Ownership History
Purchase Details
Home Financials for this Owner
Home Financials are based on the most recent Mortgage that was taken out on this home.Purchase Details
Home Financials for this Owner
Home Financials are based on the most recent Mortgage that was taken out on this home.Purchase Details
Home Financials for this Owner
Home Financials are based on the most recent Mortgage that was taken out on this home.Similar Homes in Somerville, MA
Home Values in the Area
Average Home Value in this Area
Purchase History
| Date | Type | Sale Price | Title Company |
|---|---|---|---|
| Not Resolvable | $470,000 | -- | |
| Deed | $395,500 | -- | |
| Deed | $926,000 | -- |
Mortgage History
| Date | Status | Loan Amount | Loan Type |
|---|---|---|---|
| Open | $333,000 | Stand Alone Refi Refinance Of Original Loan | |
| Closed | $369,750 | No Value Available | |
| Closed | $376,000 | New Conventional | |
| Previous Owner | $299,726 | No Value Available | |
| Previous Owner | $316,400 | Purchase Money Mortgage | |
| Previous Owner | $421,600 | Purchase Money Mortgage | |
| Previous Owner | $370,400 | No Value Available | |
| Previous Owner | $123,500 | No Value Available |
Property History
| Date | Event | Price | Change | Sq Ft Price |
|---|---|---|---|---|
| 05/15/2025 05/15/25 | Rented | $3,900 | +16.4% | -- |
| 05/07/2025 05/07/25 | Off Market | $3,350 | -- | -- |
| 05/06/2025 05/06/25 | For Rent | $3,350 | +24.1% | -- |
| 10/12/2021 10/12/21 | Rented | -- | -- | -- |
| 10/06/2021 10/06/21 | Under Contract | -- | -- | -- |
| 10/01/2021 10/01/21 | For Rent | $2,700 | 0.0% | -- |
| 12/30/2013 12/30/13 | Sold | $470,000 | 0.0% | $463 / Sq Ft |
| 10/23/2013 10/23/13 | Pending | -- | -- | -- |
| 10/11/2013 10/11/13 | Off Market | $470,000 | -- | -- |
| 10/09/2013 10/09/13 | For Sale | $429,000 | -- | $422 / Sq Ft |
Tax History Compared to Growth
Tax History
| Year | Tax Paid | Tax Assessment Tax Assessment Total Assessment is a certain percentage of the fair market value that is determined by local assessors to be the total taxable value of land and additions on the property. | Land | Improvement |
|---|---|---|---|---|
| 2025 | $7,514 | $688,700 | $0 | $688,700 |
| 2024 | $7,055 | $670,600 | $0 | $670,600 |
| 2023 | $6,872 | $664,600 | $0 | $664,600 |
| 2022 | $6,642 | $652,500 | $0 | $652,500 |
| 2021 | $6,513 | $639,200 | $0 | $639,200 |
| 2020 | $6,315 | $625,900 | $0 | $625,900 |
| 2019 | $6,448 | $599,300 | $0 | $599,300 |
| 2018 | $6,601 | $583,600 | $0 | $583,600 |
| 2017 | $5,766 | $494,100 | $0 | $494,100 |
| 2016 | $5,508 | $439,600 | $0 | $439,600 |
| 2015 | $5,531 | $438,600 | $0 | $438,600 |
Agents Affiliated with this Home
-
Lilia Zilbershtein
L
Seller's Agent in 2025
Lilia Zilbershtein
Compass
(401) 274-1644
7 Total Sales
-
Meg Grady

Seller's Agent in 2021
Meg Grady
Lantern Residential
(508) 320-7058
48 Total Sales
-
William Natoli

Buyer's Agent in 2021
William Natoli
Compass
(617) 206-3333
21 Total Sales
-
Elisee Labrecque

Seller's Agent in 2013
Elisee Labrecque
RE/MAX Real Estate Center
(617) 921-0356
1 in this area
32 Total Sales
-
A
Buyer's Agent in 2013
Ann Sabbey
RE/MAX
Map
Source: MLS Property Information Network (MLS PIN)
MLS Number: 71594735
APN: SOME-30 A 15
- 32 Burnside Ave Unit 2
- 36 Burnside Ave Unit 3
- 36 Burnside Ave Unit 2
- 115 Elm St
- 10 Hancock St
- 10 Beech St
- 7 Beech St Unit 310
- 7 Beech St Unit 319
- 7 Beech St Unit 410
- 7 Beech St Unit 311
- 1 Davenport St Unit 11
- 1963 Massachusetts Ave Unit 404
- 53 Orchard St Unit 1
- 32-40 White St
- 60 Orchard St
- 199 Elm St
- 3 Fairlee St
- 371 Highland Ave
- 10 Cottage Ave Unit 10A
- 15-19 Mount Vernon St Unit 4
