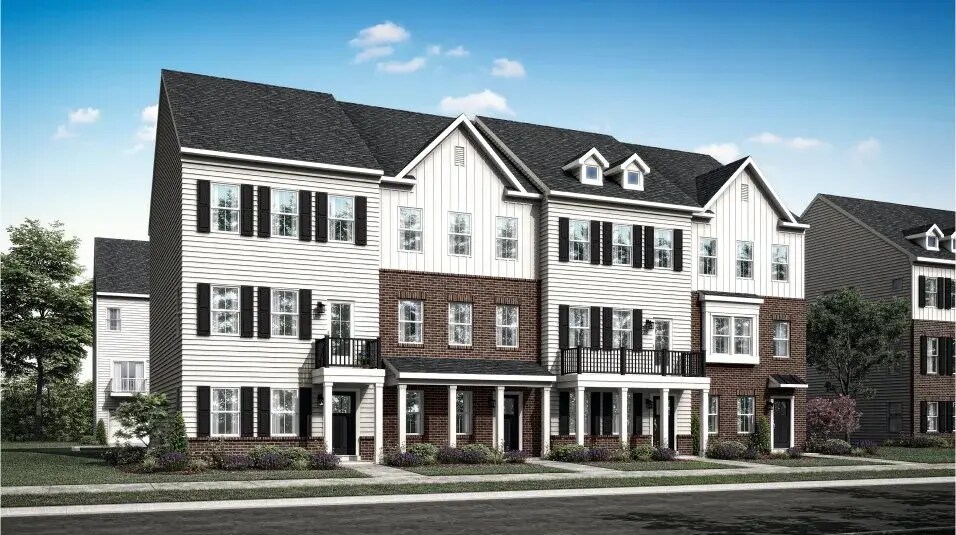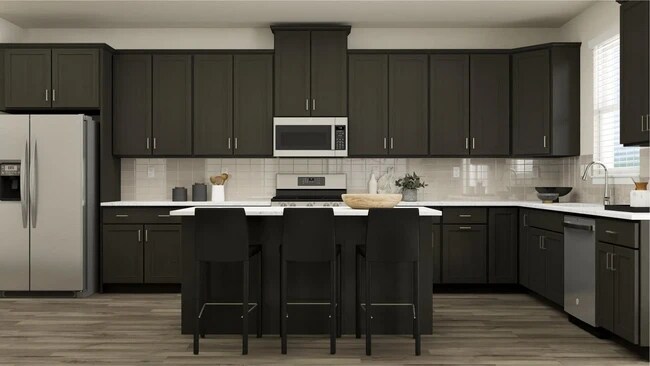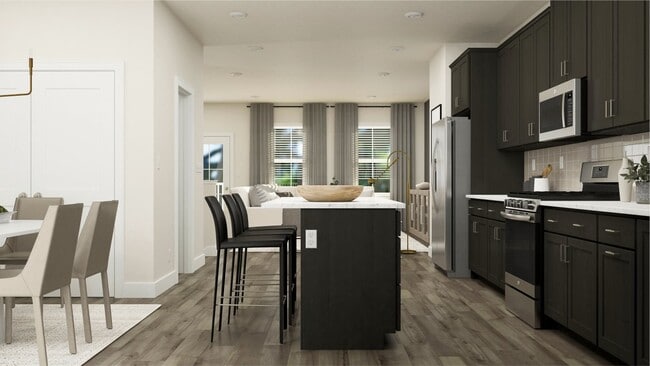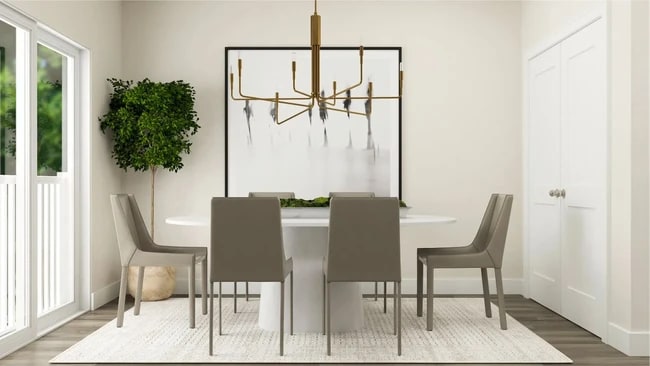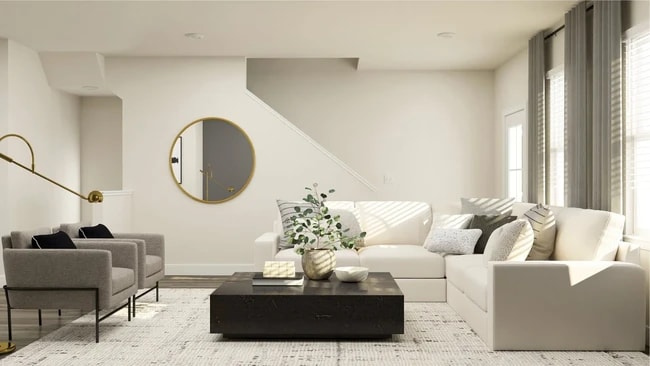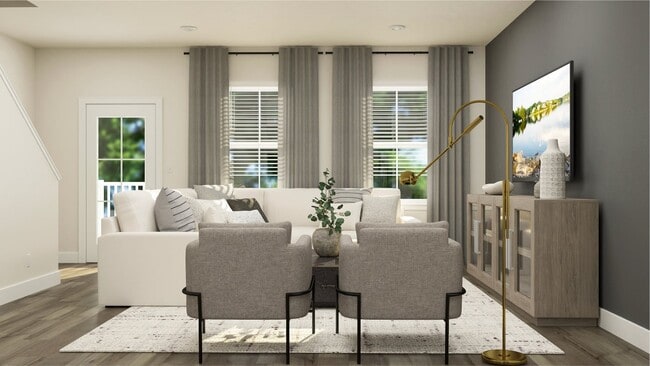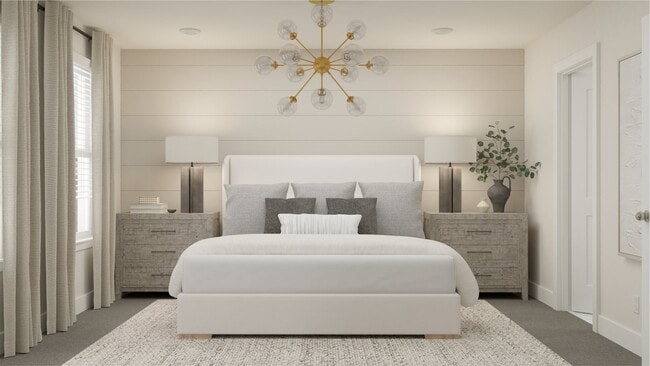
Estimated payment $3,468/month
3
Beds
2
Baths
2,319
Sq Ft
$231
Price per Sq Ft
Highlights
- New Construction
- Loft
- Family Room
- Upper Merion Middle School Rated A
- Dining Room
About This Home
Designed for gracious living, this new townhome presents four floors with ample room to grow and entertain. Upon entry is a versatile recreation room to host gatherings and a rear two-car garage for storage space. On the second floor is an open-plan layout shared by the kitchen, dining room and a Great Room with a cozy balcony. All three bedrooms reside on the third floor to provide restful havens. Rounding out the home is a top-level loft and a large deck ideal for starlit activities.
Home Details
Home Type
- Single Family
HOA Fees
- $119 Monthly HOA Fees
Parking
- 2 Car Garage
Taxes
Home Design
- New Construction
Interior Spaces
- 3-Story Property
- Family Room
- Dining Room
- Loft
Bedrooms and Bathrooms
- 3 Bedrooms
- 2 Full Bathrooms
Map
Other Move In Ready Homes in River Pointe - Cambridge Townhomes
About the Builder
Since 1954, Lennar has built over one million new homes for families across America. They build in some of the nation’s most popular cities, and their communities cater to all lifestyles and family dynamics, whether you are a first-time or move-up buyer, multigenerational family, or Active Adult.
Nearby Homes
- River Pointe - Cambridge Townhomes
- 13 Ford St Unit A
- 13 Ford St Unit B
- 530 Grove St
- 448 E Airy St
- 438 E Airy St
- 324 E Moore St
- 355 E Moore St
- 201 8th St
- 205 8th St
- 301 E Marshall St
- 120 E Marshall St
- 534 Norris St
- 1225 Swede St
- 600 E Fornance St
- 0 Astor St
- 107 Mahogany Ln
- Stonebrook at Upper Merion - Townes Collection
- 313 Aspen Way Unit HS 164- BRENTFORD
- 1811 Arch St Unit 19W
