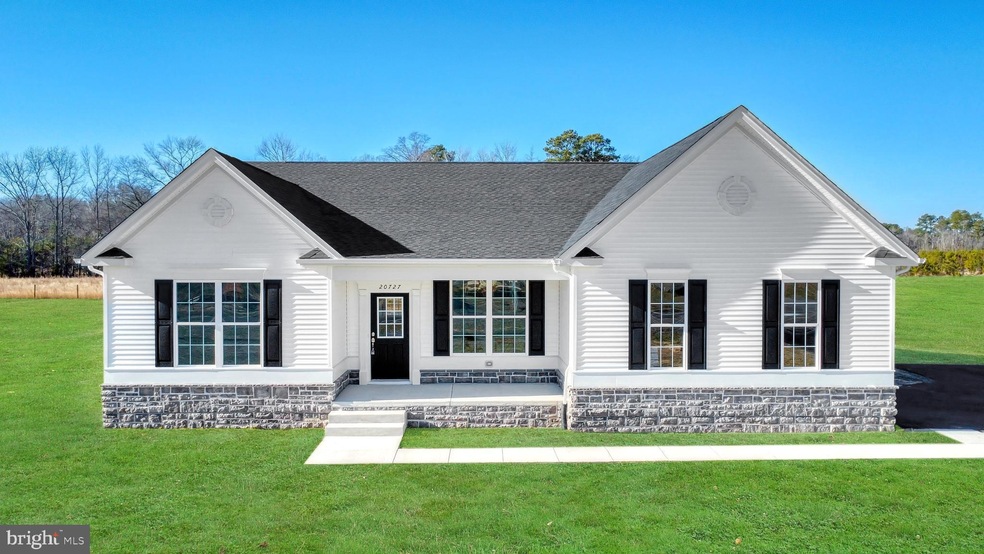PENDING
NEW CONSTRUCTION
4 Barratts Chapel Rd Felton, DE 19943
Riverview NeighborhoodEstimated payment $3,927/month
Total Views
49
4
Beds
2
Baths
1,949
Sq Ft
$321
Price per Sq Ft
Highlights
- New Construction
- 1.06 Acre Lot
- No HOA
- Lake Forest North Elementary School Rated 9+
- Coastal Architecture
- 3 Car Attached Garage
About This Home
This home is located at 4 Barratts Chapel Rd, Felton, DE 19943 and is currently priced at $626,439, approximately $321 per square foot. 4 Barratts Chapel Rd is a home located in Kent County with nearby schools including Lake Forest North Elementary School, Lake Forest Central Elementary School, and W.T. Chipman Middle School.
Home Details
Home Type
- Single Family
Lot Details
- 1.06 Acre Lot
- Property is in excellent condition
- Property is zoned AC
Parking
- 3 Car Attached Garage
- Side Facing Garage
Home Design
- New Construction
- Coastal Architecture
- Rambler Architecture
- Frame Construction
- Vinyl Siding
- Concrete Perimeter Foundation
Interior Spaces
- 1,949 Sq Ft Home
- Property has 1 Level
- Partially Finished Basement
Bedrooms and Bathrooms
- 4 Main Level Bedrooms
- 2 Full Bathrooms
Utilities
- 90% Forced Air Heating and Cooling System
- Heating System Powered By Leased Propane
- Tankless Water Heater
- Septic Tank
Community Details
- No Home Owners Association
Map
Create a Home Valuation Report for This Property
The Home Valuation Report is an in-depth analysis detailing your home's value as well as a comparison with similar homes in the area
Home Values in the Area
Average Home Value in this Area
Property History
| Date | Event | Price | List to Sale | Price per Sq Ft |
|---|---|---|---|---|
| 05/22/2025 05/22/25 | For Sale | $626,439 | -- | $321 / Sq Ft |
| 04/11/2025 04/11/25 | Pending | -- | -- | -- |
Source: Bright MLS
Source: Bright MLS
MLS Number: DEKT2037874
Nearby Homes
- 44 Brandy Ln
- 175 Oaknoll Ave
- 1239 Andrews Lake Rd
- 9335 S Dupont Hwy
- 9373 S Dupont Hwy
- 626 Blaine Dr
- 0 S Dupont Hwy
- 79 Orchard Ave
- 169 Princess Ann Ave
- 157 Princess Ann Ave
- The Plymouth House Plan at Plymouth Place
- The Mayflower House Plan at Plymouth Place
- The Santa Maria House Plan at Plymouth Place
- The Tomahawk House Plan at Plymouth Place
- The Nina House Plan at Plymouth Place
- 151 E Chimney Top Ln
- 302 E Howard St
- 772 Fence Post Ln
- 107 Albert Place
- 419 Kimberly Way

