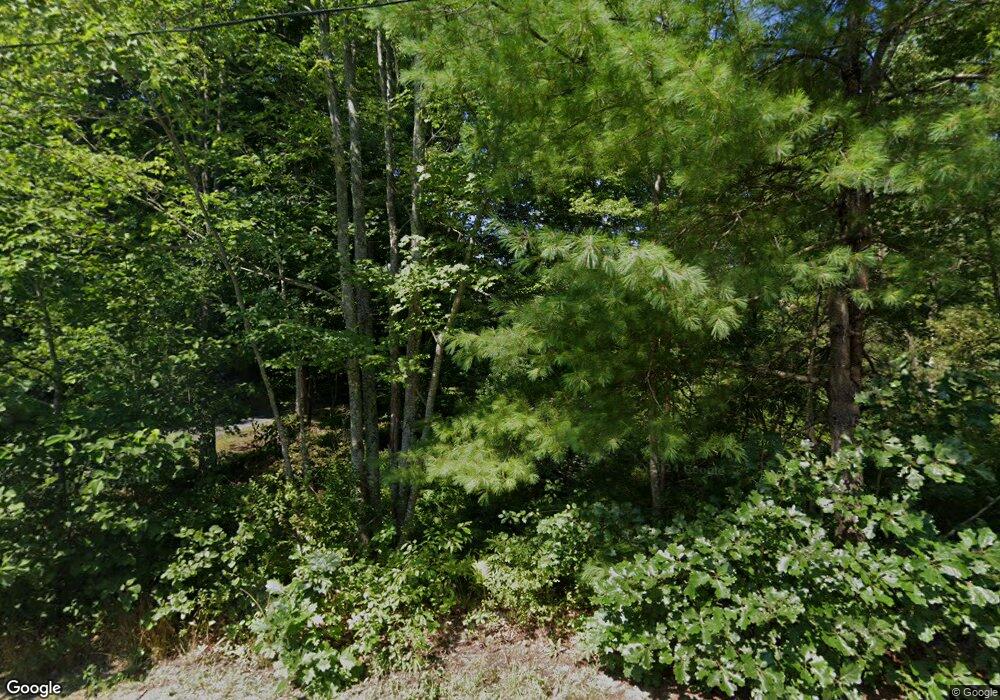4 Bartlett Rd Durham, NH 03824
Estimated Value: $665,000 - $758,000
4
Beds
2
Baths
2,132
Sq Ft
$335/Sq Ft
Est. Value
About This Home
This home is located at 4 Bartlett Rd, Durham, NH 03824 and is currently estimated at $714,433, approximately $335 per square foot. 4 Bartlett Rd is a home located in Strafford County with nearby schools including Mast Way School, Oyster River Middle School, and Oyster River High School.
Ownership History
Date
Name
Owned For
Owner Type
Purchase Details
Closed on
Aug 12, 2002
Sold by
Tullar Steven L and Tullar Sharyn C
Bought by
Davies Bruce H
Current Estimated Value
Home Financials for this Owner
Home Financials are based on the most recent Mortgage that was taken out on this home.
Original Mortgage
$130,000
Interest Rate
6.58%
Mortgage Type
Purchase Money Mortgage
Create a Home Valuation Report for This Property
The Home Valuation Report is an in-depth analysis detailing your home's value as well as a comparison with similar homes in the area
Home Values in the Area
Average Home Value in this Area
Purchase History
| Date | Buyer | Sale Price | Title Company |
|---|---|---|---|
| Davies Bruce H | $272,000 | -- |
Source: Public Records
Mortgage History
| Date | Status | Borrower | Loan Amount |
|---|---|---|---|
| Open | Davies Bruce H | $130,000 | |
| Closed | Davies Bruce H | $130,000 |
Source: Public Records
Tax History
| Year | Tax Paid | Tax Assessment Tax Assessment Total Assessment is a certain percentage of the fair market value that is determined by local assessors to be the total taxable value of land and additions on the property. | Land | Improvement |
|---|---|---|---|---|
| 2024 | $10,324 | $507,800 | $211,500 | $296,300 |
| 2023 | $10,400 | $507,800 | $211,500 | $296,300 |
| 2022 | $9,601 | $330,600 | $141,500 | $189,100 |
| 2021 | $9,188 | $329,200 | $140,100 | $189,100 |
| 2020 | $9,129 | $329,200 | $140,100 | $189,100 |
| 2019 | $9,030 | $329,200 | $140,100 | $189,100 |
| 2018 | $8,823 | $329,200 | $140,100 | $189,100 |
| 2017 | $8,708 | $284,200 | $107,900 | $176,300 |
| 2016 | $8,449 | $284,200 | $107,900 | $176,300 |
| 2015 | $8,483 | $284,200 | $107,900 | $176,300 |
| 2014 | $8,674 | $284,200 | $107,900 | $176,300 |
| 2013 | $8,643 | $284,200 | $107,900 | $176,300 |
Source: Public Records
Map
Nearby Homes
- 17 Foss Farm Rd
- 260-262 Mast Rd
- 275-279 Mast Rd
- 1014 Strafford Ave
- 36 Woodman Rd
- 2 Toon Ln
- 9 Young Dr
- 14 Young Dr
- 10 Young Dr
- 140 Madbury Rd
- 0 Beech Hill Rd Unit 201-02-0-0-0,204-10-
- 2 Caverno Dr
- 39 Mast Rd
- 5 River St
- 1 Riverview Ct
- 320 Knox Marsh Rd
- 18 Beech St Unit B
- 3 Federal Hill Ln
- 6 Bay Rd Unit 35
- 177 Main St Unit 3
Your Personal Tour Guide
Ask me questions while you tour the home.
