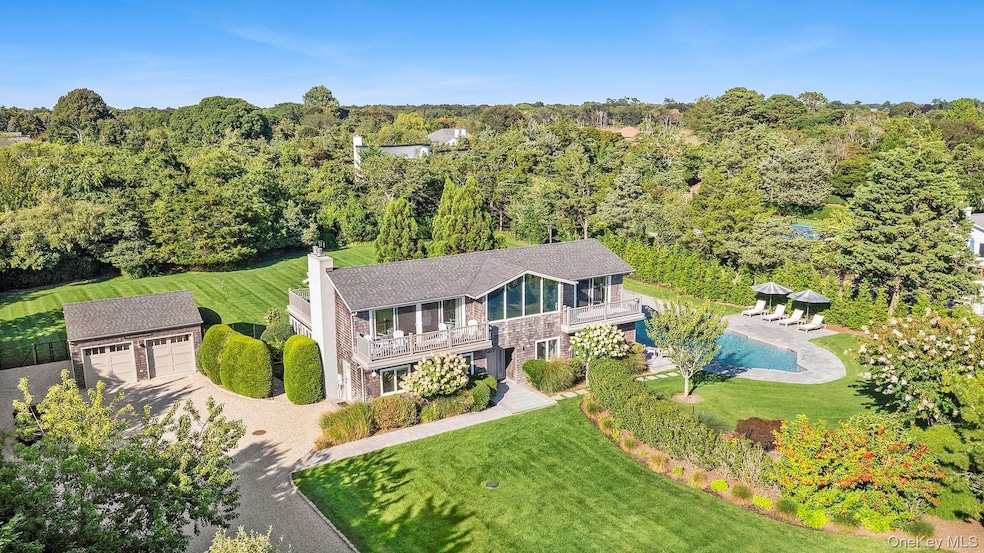4 Bayberry Ln Remsenburg-Speonk, NY 11960
Remsenburg-Speonk NeighborhoodEstimated payment $14,216/month
Highlights
- Water Views
- Gourmet Kitchen
- Fireplace in Bedroom
- In Ground Pool
- Open Floorplan
- Deck
About This Home
Nestled on a quiet cul-de-sac, south of the highway in the hamlet of Remsenburg, 4 Bayberry Lane offers the perfect balance of modern luxury and old-school Hamptons charm. Thoughtfully renovated in 2014-2015, this 4-bedroom, 3.5-bath home spans 2,410 square feet on just under an acre of beautifully landscaped grounds designed by Dragonfly Landscape Design. Inside, hardwood floors, recessed LED lighting, and smart features create a sophisticated yet comfortable atmosphere. In the aptly named "Upside Down House," the first level hosts a serene primary suite complete with a gas fireplace, three closets, a spa-like bathroom with soaking tub, oversized glass shower, and double vanity, plus sliding glass doors leading to a private patio. Two additional bedrooms are ensuite, each with access to the pool patio through sliding glass doors, while the fourth bedroom-currently used as an office-shares a hall bath. Upstairs, the open living and dining spaces showcase water views, a gas-burning fireplace and access to two balconies and a rear deck. The renovated kitchen is replete with quartz countertops, Bosch stainless steel appliances, induction cooking, and a walk-in pantry. Outdoors, the freshly reimagined backyard is a rarely found oasis with a heated, 20' x 40' gunite pool, new pool heater and filter (2025), room for a pickle ball court, a built-in firepit with surrounding benches, and dedicated gas and electric lines for a future outdoor kitchen. Additional highlights include a detached two-car garage, gravel driveway with EV charger, new HVAC system (2025) with smart Honeywell thermostats, hardwired security system with cameras, and full irrigation. With beach rights to Rogers Beach and Lashley (Jetty 4) in Westhampton Beach Village and just 75 miles from Manhattan, this property offers access to all in a serene Hamptons setting.
Listing Agent
Corcoran Brokerage Phone: 631-680-8001 License #10301216138 Listed on: 09/08/2025

Home Details
Home Type
- Single Family
Est. Annual Taxes
- $13,007
Year Built
- Built in 1966
Lot Details
- 0.94 Acre Lot
- Cul-De-Sac
- South Facing Home
- Landscaped
- Private Lot
- Level Lot
- Garden
- Back Yard Fenced
Parking
- 2 Car Detached Garage
- Electric Vehicle Home Charger
- Driveway
Home Design
- Traditional Architecture
- Frame Construction
Interior Spaces
- 2,410 Sq Ft Home
- Open Floorplan
- Beamed Ceilings
- Cathedral Ceiling
- Recessed Lighting
- Gas Fireplace
- Awning
- Entrance Foyer
- Living Room with Fireplace
- 2 Fireplaces
- Wood Flooring
- Water Views
- Crawl Space
Kitchen
- Gourmet Kitchen
- Oven
- Cooktop
- Bosch Dishwasher
- Dishwasher
- Stainless Steel Appliances
Bedrooms and Bathrooms
- 4 Bedrooms
- Primary Bedroom on Main
- Fireplace in Bedroom
- En-Suite Primary Bedroom
- Bathroom on Main Level
- Double Vanity
- Soaking Tub
Laundry
- Dryer
- Washer
Home Security
- Home Security System
- Smart Thermostat
Pool
- In Ground Pool
- Outdoor Pool
Outdoor Features
- Balcony
- Deck
- Patio
- Fire Pit
- Exterior Lighting
Schools
- Remsenburg-Speonk Elementary Sch
- Westhampton Middle School
- Westhampton Beach Senior High Sch
Utilities
- Central Air
- Heating System Uses Propane
- Propane
- Tankless Water Heater
- Cesspool
- Septic Tank
- Cable TV Available
Listing and Financial Details
- Assessor Parcel Number 0900-380-00-02-00-079-000
Map
Home Values in the Area
Average Home Value in this Area
Tax History
| Year | Tax Paid | Tax Assessment Tax Assessment Total Assessment is a certain percentage of the fair market value that is determined by local assessors to be the total taxable value of land and additions on the property. | Land | Improvement |
|---|---|---|---|---|
| 2024 | -- | $1,610,200 | $859,900 | $750,300 |
| 2023 | -- | $1,638,900 | $859,900 | $779,000 |
| 2022 | $10,471 | $1,638,900 | $859,900 | $779,000 |
| 2021 | $10,471 | $1,662,800 | $859,900 | $802,900 |
| 2020 | $6,185 | $1,662,800 | $859,900 | $802,900 |
| 2019 | $6,185 | $0 | $0 | $0 |
| 2018 | -- | $1,492,500 | $816,900 | $675,600 |
| 2017 | $11,236 | $1,414,200 | $773,900 | $640,300 |
| 2016 | $11,328 | $1,414,200 | $773,900 | $640,300 |
| 2015 | -- | $1,044,000 | $584,700 | $459,300 |
| 2014 | -- | $928,500 | $584,700 | $343,800 |
Property History
| Date | Event | Price | List to Sale | Price per Sq Ft | Prior Sale |
|---|---|---|---|---|---|
| 11/12/2025 11/12/25 | Price Changed | $2,499,000 | -10.7% | $1,037 / Sq Ft | |
| 09/08/2025 09/08/25 | For Sale | $2,799,000 | +69.6% | $1,161 / Sq Ft | |
| 12/11/2024 12/11/24 | Off Market | $1,650,000 | -- | -- | |
| 07/10/2020 07/10/20 | Sold | $1,650,000 | 0.0% | $509 / Sq Ft | View Prior Sale |
| 02/05/2020 02/05/20 | Pending | -- | -- | -- | |
| 02/05/2020 02/05/20 | For Sale | $1,650,000 | -- | $509 / Sq Ft |
Purchase History
| Date | Type | Sale Price | Title Company |
|---|---|---|---|
| Bargain Sale Deed | $1,510,000 | Madison Title Agency Llc | |
| Bargain Sale Deed | $690,000 | -- | |
| Deed | $1,224,000 | Adam J Young |
Source: OneKey® MLS
MLS Number: 910248
APN: 0900-380-00-02-00-079-000






