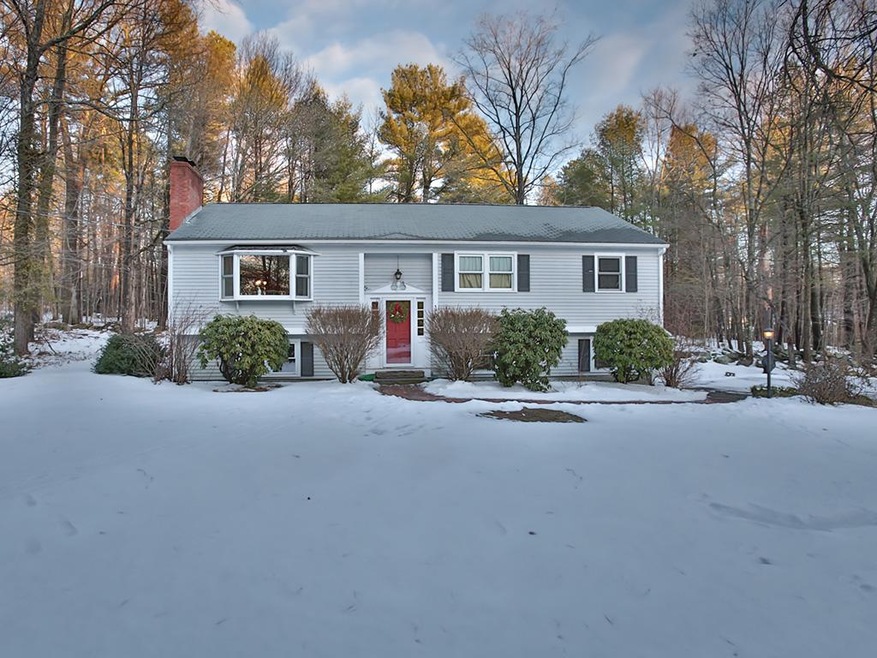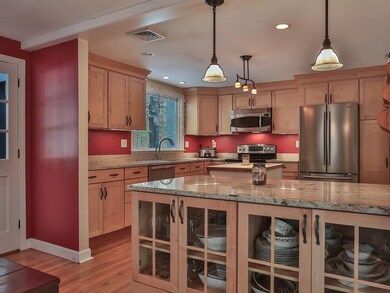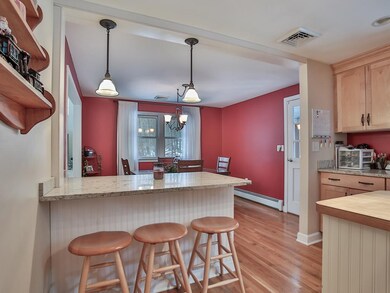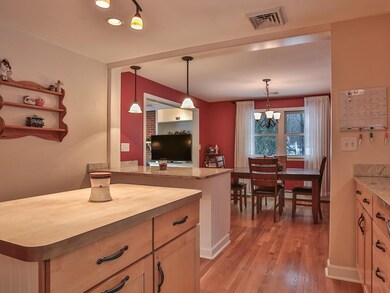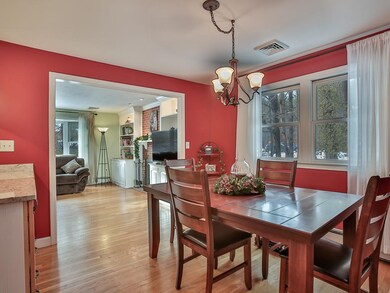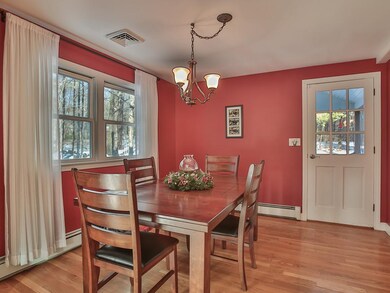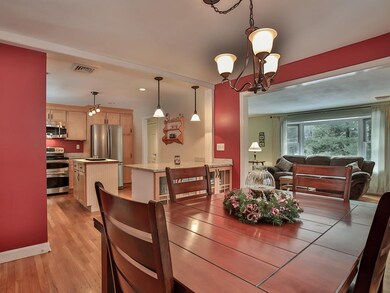
4 Beaver Brook Cir Amherst, NH 03031
Highlights
- Countryside Views
- Deck
- Screened Porch
- Wilkins Elementary School Rated A
- Wood Flooring
- Shed
About This Home
As of March 2019Walk to The Village from this pristine 3BR home located in Amhersts Historic District. An open floor plan offers lots of natural light w/ a bay window, brick frplce and built in book cases in the LR, and gleaming hardwood floors throughout the main floor. Numerous up-grades have been made; gorgeous kitchen w/ granite counters, maple cabinets and updated stainless steel appliances and custom lighting; remodeled baths incl. shower/tub units & all fixtures; all rooms professionally painted; finished fam rm in the bsmt ; up-dated oversized 2 car garage w/insulated doors and new control systems, much of the electric has been up-dated incl. wiring and outlets; Top-of-the-line Burnham high efficiency furnace for heating and cooling w/outdoor temp sensor; large 3 season porch on the back w/deck , nice yard w/ raised garden beds and historic rock wall; newer gutters, & outdoor storage shed. All this and just a quick jaunt to the quaint Amherst Village and all it has to offer.
Last Agent to Sell the Property
Coldwell Banker Realty Nashua License #054560 Listed on: 01/17/2016

Home Details
Home Type
- Single Family
Est. Annual Taxes
- $7,819
Year Built
- 1978
Lot Details
- 0.69 Acre Lot
- Landscaped
- Lot Sloped Up
Parking
- 2 Car Garage
Home Design
- Concrete Foundation
- Wood Frame Construction
- Shingle Roof
- Clap Board Siding
Interior Spaces
- 1-Story Property
- Wood Burning Fireplace
- Window Treatments
- Window Screens
- Screened Porch
- Countryside Views
Kitchen
- Electric Range
- Dishwasher
- Kitchen Island
Flooring
- Wood
- Carpet
- Ceramic Tile
Bedrooms and Bathrooms
- 3 Bedrooms
Finished Basement
- Connecting Stairway
- Interior Basement Entry
- Basement Storage
Outdoor Features
- Deck
- Shed
- Outbuilding
Utilities
- Zoned Heating and Cooling
- Heating System Uses Oil
- Water Heater
- Septic Tank
- Private Sewer
Listing and Financial Details
- 27% Total Tax Rate
Ownership History
Purchase Details
Home Financials for this Owner
Home Financials are based on the most recent Mortgage that was taken out on this home.Purchase Details
Purchase Details
Home Financials for this Owner
Home Financials are based on the most recent Mortgage that was taken out on this home.Purchase Details
Home Financials for this Owner
Home Financials are based on the most recent Mortgage that was taken out on this home.Similar Home in Amherst, NH
Home Values in the Area
Average Home Value in this Area
Purchase History
| Date | Type | Sale Price | Title Company |
|---|---|---|---|
| Warranty Deed | $320,000 | -- | |
| Warranty Deed | -- | -- | |
| Warranty Deed | $284,533 | -- | |
| Deed | $280,000 | -- |
Mortgage History
| Date | Status | Loan Amount | Loan Type |
|---|---|---|---|
| Previous Owner | $227,600 | Purchase Money Mortgage | |
| Previous Owner | $282,354 | Stand Alone Refi Refinance Of Original Loan | |
| Previous Owner | $286,020 | Purchase Money Mortgage |
Property History
| Date | Event | Price | Change | Sq Ft Price |
|---|---|---|---|---|
| 03/28/2019 03/28/19 | Sold | $320,000 | 0.0% | $165 / Sq Ft |
| 03/28/2019 03/28/19 | Pending | -- | -- | -- |
| 03/28/2019 03/28/19 | For Sale | $320,000 | +12.5% | $165 / Sq Ft |
| 04/26/2016 04/26/16 | Sold | $284,500 | -2.5% | $146 / Sq Ft |
| 02/01/2016 02/01/16 | Pending | -- | -- | -- |
| 01/17/2016 01/17/16 | For Sale | $291,900 | 0.0% | $150 / Sq Ft |
| 08/13/2013 08/13/13 | Rented | $2,100 | +5.0% | -- |
| 05/01/2013 05/01/13 | Under Contract | -- | -- | -- |
| 04/16/2013 04/16/13 | For Rent | $2,000 | -4.8% | -- |
| 02/24/2012 02/24/12 | Rented | $2,100 | 0.0% | -- |
| 02/24/2012 02/24/12 | For Rent | $2,100 | -- | -- |
Tax History Compared to Growth
Tax History
| Year | Tax Paid | Tax Assessment Tax Assessment Total Assessment is a certain percentage of the fair market value that is determined by local assessors to be the total taxable value of land and additions on the property. | Land | Improvement |
|---|---|---|---|---|
| 2024 | $7,819 | $341,000 | $122,000 | $219,000 |
| 2023 | $7,461 | $341,000 | $122,000 | $219,000 |
| 2022 | $7,205 | $341,000 | $122,000 | $219,000 |
| 2021 | $7,267 | $341,000 | $122,000 | $219,000 |
| 2020 | $6,736 | $236,500 | $97,600 | $138,900 |
| 2019 | $6,376 | $236,500 | $97,600 | $138,900 |
| 2018 | $6,440 | $236,500 | $97,600 | $138,900 |
| 2017 | $9,847 | $236,500 | $97,600 | $138,900 |
| 2016 | $5,911 | $235,500 | $97,600 | $137,900 |
| 2015 | $6,019 | $227,300 | $102,200 | $125,100 |
| 2014 | $6,060 | $227,300 | $102,200 | $125,100 |
| 2013 | $6,012 | $227,300 | $102,200 | $125,100 |
Agents Affiliated with this Home
-

Seller's Agent in 2019
Deb Farrow
Coldwell Banker Realty Nashua
(603) 494-3877
43 in this area
91 Total Sales
-

Buyer's Agent in 2019
David Christensen
EXP Realty
(603) 714-1144
37 in this area
205 Total Sales
-

Seller's Agent in 2016
Siobhan Dalton
Coldwell Banker Realty Nashua
(603) 582-6932
8 in this area
63 Total Sales
-

Buyer's Agent in 2016
Missy Adams
Keller Williams Gateway Realty
(603) 320-6368
9 in this area
228 Total Sales
-

Buyer's Agent in 2013
Ingrid Michaelis
Coldwell Banker Realty Nashua
(603) 494-6671
39 in this area
62 Total Sales
Map
Source: PrimeMLS
MLS Number: 4467102
APN: AMHS-000018-000022
- 2 MacK Hill Rd
- 26 Middle St
- 8 Jones Rd
- 18 Dream Lake Dr
- 28 Woodland Dr
- 48 MacK Hill Rd
- 1A Debbie Ln
- 5A Debbie Ln
- 5B Debbie Ln
- 33 Buckridge Dr
- 50 Buckridge Dr
- 73 MacK Hill Rd
- 16 Trailside Dr Unit 16
- 16 Trailside Dr
- 8 Sycamore Ct
- 16 Storybrook Ln
- 67 Christian Hill Rd
- Map 5 Christian Hill Rd
- 2 Parker Farm Ln
- 20 Martingale Rd
