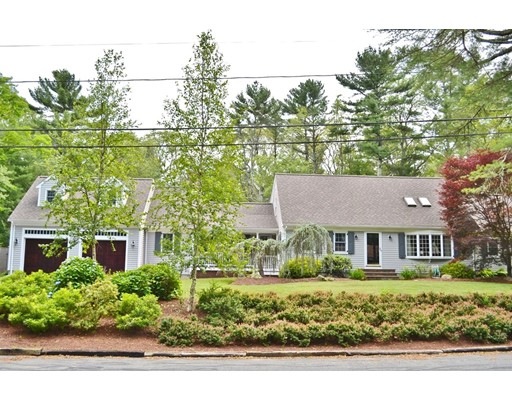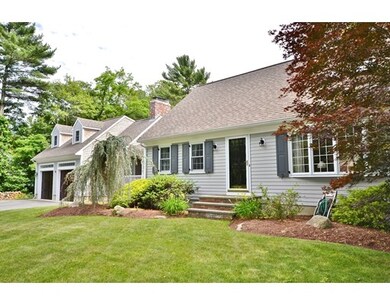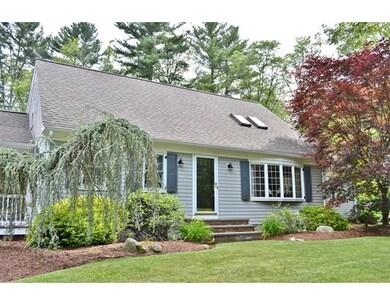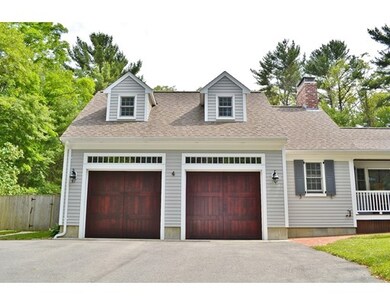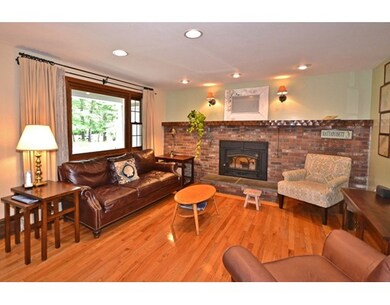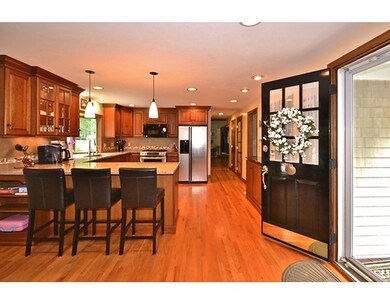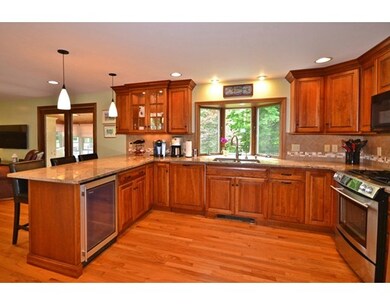
4 Beaver Path Mattapoisett, MA 02739
About This Home
As of April 2025This Stunning Extended Cape is a pleasure to show with its fireplaced family room open to the updated gorgeous kitchen, front to back living room, 2 full and 2 half baths, and formal dining room. Great floor plan for the growing family; first floor master features walk in closet and large tiled shower master bath; lots of skylights. Enjoy your morning coffee in the sunroom off the family room or sitting on your deck overlooking the pool. The backyard is surrounded by stonewalls and fencing - great for the dogs or children or both. Plus a bonus room over the garage featuring hickory hardwood floors, skylights and wet bar - great for family get togethers!
Home Details
Home Type
- Single Family
Est. Annual Taxes
- $9,072
Year Built
- 1975
Utilities
- Private Sewer
Ownership History
Purchase Details
Home Financials for this Owner
Home Financials are based on the most recent Mortgage that was taken out on this home.Purchase Details
Home Financials for this Owner
Home Financials are based on the most recent Mortgage that was taken out on this home.Purchase Details
Similar Homes in Mattapoisett, MA
Home Values in the Area
Average Home Value in this Area
Purchase History
| Date | Type | Sale Price | Title Company |
|---|---|---|---|
| Deed | $975,000 | None Available | |
| Deed | $975,000 | None Available | |
| Not Resolvable | $552,000 | -- | |
| Deed | $87,000 | -- |
Mortgage History
| Date | Status | Loan Amount | Loan Type |
|---|---|---|---|
| Previous Owner | $280,000 | No Value Available | |
| Previous Owner | $675,000 | No Value Available | |
| Previous Owner | $610,000 | No Value Available | |
| Previous Owner | $105,000 | No Value Available |
Property History
| Date | Event | Price | Change | Sq Ft Price |
|---|---|---|---|---|
| 04/30/2025 04/30/25 | Sold | $975,000 | -2.0% | $292 / Sq Ft |
| 03/09/2025 03/09/25 | Pending | -- | -- | -- |
| 02/18/2025 02/18/25 | For Sale | $995,000 | +80.3% | $298 / Sq Ft |
| 09/15/2017 09/15/17 | Sold | $552,000 | -4.0% | $179 / Sq Ft |
| 07/13/2017 07/13/17 | Pending | -- | -- | -- |
| 06/27/2017 06/27/17 | For Sale | $574,900 | -- | $187 / Sq Ft |
Tax History Compared to Growth
Tax History
| Year | Tax Paid | Tax Assessment Tax Assessment Total Assessment is a certain percentage of the fair market value that is determined by local assessors to be the total taxable value of land and additions on the property. | Land | Improvement |
|---|---|---|---|---|
| 2025 | $9,072 | $843,100 | $239,700 | $603,400 |
| 2024 | $8,787 | $836,100 | $239,700 | $596,400 |
| 2023 | $8,934 | $794,100 | $204,700 | $589,400 |
| 2022 | $8,639 | $696,700 | $170,600 | $526,100 |
| 2021 | $7,552 | $582,700 | $155,100 | $427,600 |
| 2020 | $7,047 | $522,400 | $147,600 | $374,800 |
| 2019 | $6,901 | $522,400 | $147,600 | $374,800 |
| 2018 | $6,561 | $503,900 | $131,900 | $372,000 |
| 2017 | $6,535 | $500,000 | $145,100 | $354,900 |
| 2016 | $6,060 | $459,100 | $138,500 | $320,600 |
| 2015 | $6,020 | $463,100 | $142,500 | $320,600 |
| 2014 | $5,784 | $454,700 | $142,500 | $312,200 |
Agents Affiliated with this Home
-
Christopher Demakis

Seller's Agent in 2025
Christopher Demakis
Demakis Family Real Estate, Inc.
(508) 287-2695
122 in this area
176 Total Sales
-
Alan Watson
A
Buyer's Agent in 2025
Alan Watson
Plymouth Village, Inc.
1 in this area
15 Total Sales
-
Susan Haley
S
Seller's Agent in 2017
Susan Haley
Conway - Mattapoisett
(508) 758-4944
1 in this area
5 Total Sales
-
Scott Adamson

Buyer's Agent in 2017
Scott Adamson
Coldwell Banker Realty - Sudbury
(978) 314-9009
48 Total Sales
Map
Source: MLS Property Information Network (MLS PIN)
MLS Number: 72190487
APN: MATT-000200-000000-000600
- 204A North St
- 1 Crooked Bow Path
- 5 Hiawatha Way
- 15 Shady Oak Dr
- 197 North St
- 18 Shady Oak Dr
- 20 Shady Oak Dr
- 7 Laura Ln
- 6 Deer Run
- 7 Stoney Hill Rd
- 0 Vaughan Hill Rd
- 45 Benjaman Dr Unit 45
- 289 New Bedford Rd
- 248 Mattapoisett Rd
- 6 Golf Cottage Way
- 5 Captain's Ln
- 16 Pine Ridge Dr
- 19 High Ridge Dr
- 110 Acushnet Rd
- 2 Pine Ridge Ln
