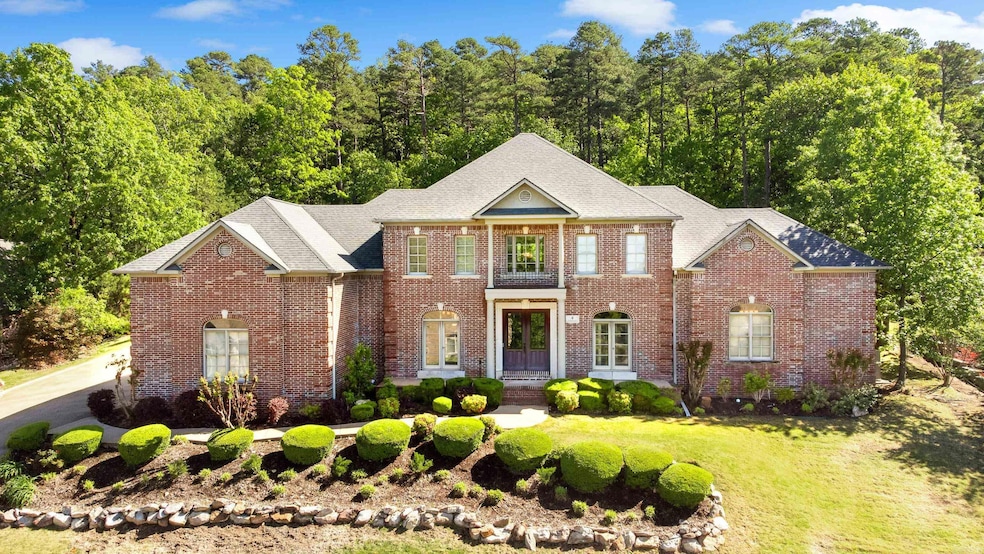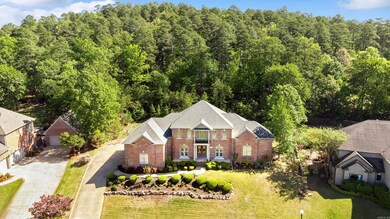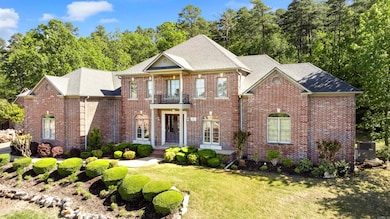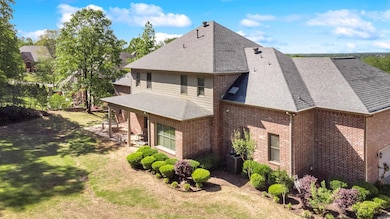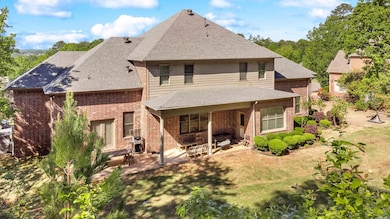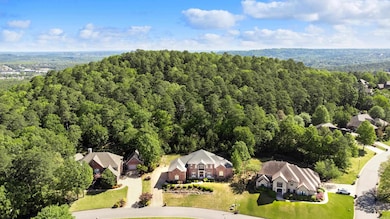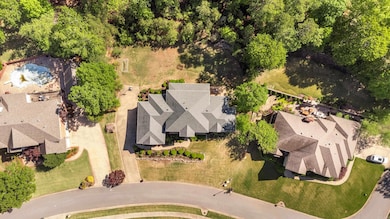4 Bellegarde Dr Little Rock, AR 72223
Chenal Valley NeighborhoodEstimated payment $4,136/month
Highlights
- Sitting Area In Primary Bedroom
- 0.64 Acre Lot
- Wood Flooring
- Chenal Elementary School Rated A-
- Traditional Architecture
- Separate Formal Living Room
About This Home
Back On The Market at NO FAULT TO SELLER! Now reduced to significanty less than the appraised value! Extra crown moulding, tall ceilings & natural light. Home office & modern dining room, two-story foyer. A gorgeous kitchen w/updated neutral tones, large island & plenty of room to work for the Chef in your family. Kitchen refrigerator stays! Powder room off of the 3 car garage, the huge laundry/pantry w/ custom shelving! Great windows, recessed lighting & built-ins flank a beautiful fireplace in the living room. The primary Suite is tucked away on main & offers an elevated style w/ a tray ceiling, sitting area, french doors to the backyard & custom-designed primary closet. Large upper foyer has room for sitting area or even a piano! 3 additional bedrooms up, 2 w/ ensuite baths make them perfect for older children/teens, 1 has a huge closet ideal for gaming/studying! A third full bath up, large bonus room for theatre/game room & a massive, floored walk-in attic complete the upstairs. Private backyard backs to wooded greenspace. Updates: Paint/LPV/Tankless WH/AC/EV outletLED/motion lighting/electric fence/gas stove Roof 2023 New garage doors & Motor 5/2025, MORE! *SEE AGENT REMARKS*
Home Details
Home Type
- Single Family
Est. Annual Taxes
- $6,458
Year Built
- Built in 2005
Lot Details
- 0.64 Acre Lot
- Landscaped
- Sloped Lot
- Sprinkler System
HOA Fees
Home Design
- Traditional Architecture
- Brick Exterior Construction
- Slab Foundation
- Brick Frame
- Architectural Shingle Roof
Interior Spaces
- 4,294 Sq Ft Home
- 2-Story Property
- Wet Bar
- Wired For Data
- Built-in Bookshelves
- Crown Molding
- Ceiling Fan
- Recessed Lighting
- Fireplace With Gas Starter
- Window Treatments
- Great Room
- Separate Formal Living Room
- Breakfast Room
- Formal Dining Room
- Home Office
- Bonus Room
- Game Room
- Attic Floors
Kitchen
- Eat-In Kitchen
- Breakfast Bar
- Built-In Oven
- Stove
- Gas Range
- Microwave
- Dishwasher
- Granite Countertops
- Disposal
Flooring
- Wood
- Carpet
- Tile
- Luxury Vinyl Tile
Bedrooms and Bathrooms
- 4 Bedrooms
- Sitting Area In Primary Bedroom
- Primary Bedroom on Main
- Walk-In Closet
Laundry
- Laundry Room
- Washer and Electric Dryer Hookup
Home Security
- Home Security System
- Fire and Smoke Detector
Parking
- 4 Car Garage
- Side or Rear Entrance to Parking
- Automatic Garage Door Opener
Outdoor Features
- Patio
- Porch
Utilities
- Central Heating and Cooling System
- Cable TV Available
Listing and Financial Details
- Assessor Parcel Number 53L0260164090
Community Details
Overview
- Other Mandatory Fees
Recreation
- Community Playground
- Community Pool
Map
Home Values in the Area
Average Home Value in this Area
Tax History
| Year | Tax Paid | Tax Assessment Tax Assessment Total Assessment is a certain percentage of the fair market value that is determined by local assessors to be the total taxable value of land and additions on the property. | Land | Improvement |
|---|---|---|---|---|
| 2025 | $6,458 | $100,438 | $18,800 | $81,638 |
| 2024 | $6,275 | $100,438 | $18,800 | $81,638 |
| 2023 | $6,275 | $100,438 | $18,800 | $81,638 |
| 2022 | $5,990 | $100,438 | $18,800 | $81,638 |
| 2021 | $5,748 | $88,710 | $17,900 | $70,810 |
| 2020 | $5,329 | $88,710 | $17,900 | $70,810 |
| 2019 | $5,329 | $88,710 | $17,900 | $70,810 |
| 2018 | $5,354 | $88,710 | $17,900 | $70,810 |
| 2017 | $5,354 | $88,710 | $17,900 | $70,810 |
| 2016 | $1,691 | $89,570 | $15,000 | $74,570 |
| 2015 | $1,364 | $24,546 | $15,000 | $9,546 |
| 2014 | $1,364 | $21,046 | $15,000 | $6,046 |
Property History
| Date | Event | Price | List to Sale | Price per Sq Ft |
|---|---|---|---|---|
| 09/01/2025 09/01/25 | Price Changed | $675,000 | -0.7% | $157 / Sq Ft |
| 08/07/2025 08/07/25 | Price Changed | $679,999 | -0.7% | $158 / Sq Ft |
| 05/20/2025 05/20/25 | For Sale | $685,000 | -- | $160 / Sq Ft |
Purchase History
| Date | Type | Sale Price | Title Company |
|---|---|---|---|
| Fiduciary Deed | -- | None Listed On Document | |
| Fiduciary Deed | -- | None Listed On Document | |
| Fiduciary Deed | -- | None Listed On Document | |
| Fiduciary Deed | -- | None Listed On Document | |
| Limited Warranty Deed | $469,900 | Commerce Title & Closing Ser | |
| Warranty Deed | $64,000 | Lenders Title Co | |
| Warranty Deed | $60,000 | Lenders Title Co |
Mortgage History
| Date | Status | Loan Amount | Loan Type |
|---|---|---|---|
| Previous Owner | $334,900 | New Conventional |
Source: Cooperative Arkansas REALTORS® MLS
MLS Number: 25019756
APN: 53L-026-01-640-90
- 131 Noyant Dr
- 6 Frecourt Ln
- 101 Noyant Dr
- 70 Bellegarde Dr
- 53 Maisons Dr
- 61 Quercus Cir
- 45 Maisons Dr
- 102 Falata Cir
- 182 Courts Ln
- 105 Viticole Place
- 200 Viticole Ln
- 10 Valley Crest Ct
- 126 Falstone Dr
- 123 Falstone Dr
- 119 Falstone Dr
- 203 Haywood Dr
- 23 Falstone Dr
- 25 Falstone Dr
- 210 Abington Cir
- 15 Spring Valley Ln
- 18100 Rosemary Villas Pkwy
- 18102 Rosemary Villas Pkwy
- 22901 Chenal Valley Dr
- 601 Chenal Woods Dr
- 16401 Chenal Valley Dr
- 701 Rahling Rd
- 1501 Rahling Rd
- 701 Rahling Rd Unit 4213.1413725
- 701 Rahling Rd Unit 4116.1413727
- 701 Rahling Rd Unit 3215.1413722
- 701 Rahling Rd Unit 3415.1413721
- 701 Rahling Rd Unit 4416.1413723
- 701 Rahling Rd Unit 1321.1413724
- 701 Rahling Rd Unit 3211.1413729
- 701 Rahling Rd Unit 4210.1413728
- 701 Rahling Rd Unit 4208.1413726
- 701 Rahling Rd Unit 1223.1413720
- 1801 Champlin Dr
- 5400 Chenonceau Blvd
- 48 Ranch Ridge Rd
