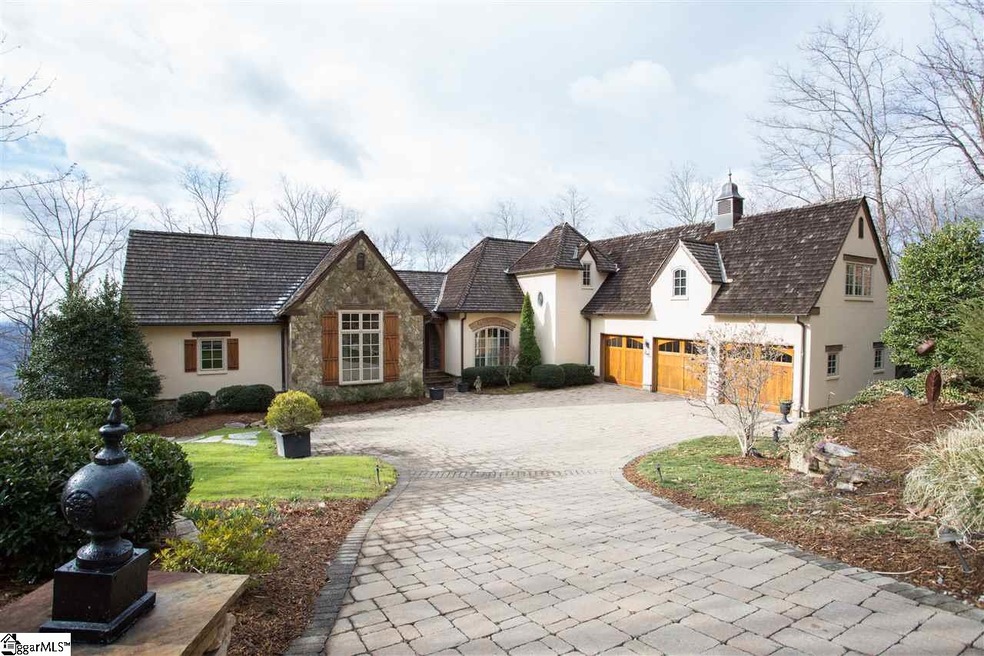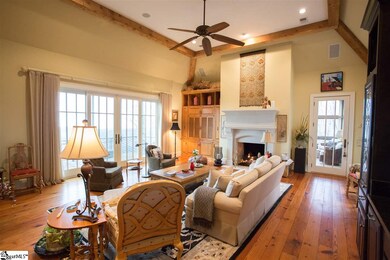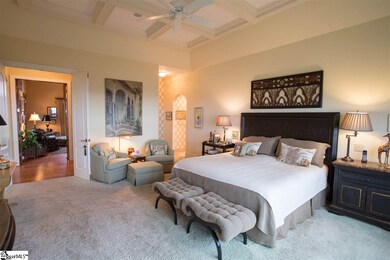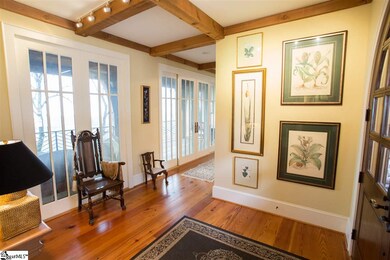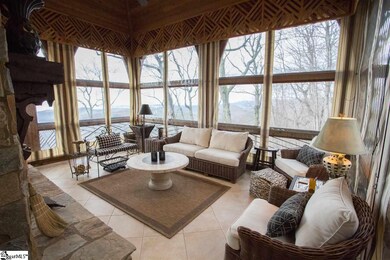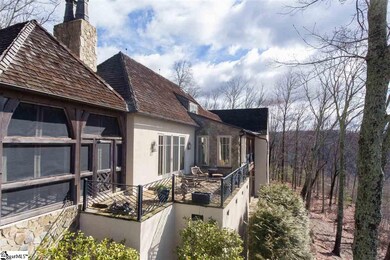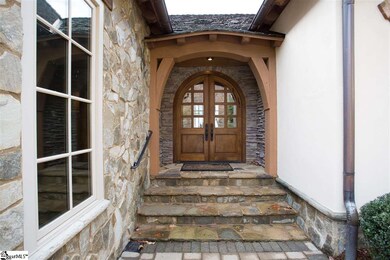
4 Bendview Way Travelers Rest, SC 29690
Highlights
- Second Kitchen
- 3.49 Acre Lot
- Mountain View
- Home Theater
- Open Floorplan
- Deck
About This Home
As of November 2022IN MY MIND I'M GONE TO CAROLINA....CAN'T YOU SEE THE SUNSHINE!! JAMES TAYLOR COULD NOT BE MORE RIGHT, ESPECIALLY AFTER SEEING THIS MAGNIFICENT, EUROPEAN TRADITIONAL HOME SITUATED ON "TOP OF THE WORLD." THIS STUNNING 5 BEDROOM 4.5 BATH HOME WAS BUILT IN 2007 BY GARY VON CANNON AND IS CALLED THE "LAFAYETTE" MODEL. THE OWNER IS AN ARTIST AND INTERIOR DESIGNER AND HAS CREATED A MASTERPIECE THAT YOU MUST SEE! THE HOME IS SITUATED ON 3.49 ACRES AND IS COMFORTABLY NESTLED AT THE TOP OF CLIFFS VALLEY. SITUATED ON ONE OF THE VALLEYS PREMIUM HOMESITES, THIS 6,000+ SQUARE FOOT HOME MAKES FOR AN IDEAL FAMILY RETREAT OR FULL TIME RESIDENCE. PICTURE YOURSELF IN ONE OF THE MANY OUTDOOR LIVING AREAS, OVERLOOKING A SERENE VALLEY SETTING, INCLUDING THE BEN WRIGHT DESIGNED GOLF COURSE. THE VIEWS FROM THE STONE PATIO ARE STUNNING. ON A GOOD DAY, YOU CAN SEE THE WHOLE VALLEY ALONG WITH ROLLING MOUNTAIN VIEWS! A WINDING CLIMB THROUGH EXTENSIVE, MOUNTAIN LANDSCAPING, LEADS YOU TO THIS STATELY RESIDENCE. WHEN YOU FIRST ARRIVE, YOU WILL NOTICE THE BEAUTIFULLY PATTERNED DRIVEWAY CONSTRUCTED WITH CONCRETE STONE PAVERS. THE MAIN ENTRANCE IS DRESSED IN POST AND BEAM WITH BEAUTIFULLY ARCHED HARDWOOD DOUBLE DOORS. STEP ONE FOOT INTO THE HOME AND YOU IMMEDIATELY NOTICE THE GORGEOUS PINE HARDWOOD FLOORS THAT WERE RE-PURPOSED FROM AN OLD MILL IN CLINTON, S.C. CEILINGS ARE 9+ FEET, AND REFLECTS CLASSIC EUROPEAN CHARM. THERE IS AN OFFICE W/BUILT INS, LARGE MASTER BEDROOM WHICH BOASTS OF COFFERED CEILINGS, NATURAL LIGHT AND ASTOUNDING VIEWS AND A SEPARATE SET OF DOORS THAT LEAD OUT TO THE COVERED DECK. THE MASTER BATH IS LOADED WITH ALL OF THE SPACE AND STORAGE A WOMAN COULD NEED OR WANT. THE OPEN FLOOR PLAN REALLY SHINES FROM THE KITCHEN TO THE GREAT ROOM. THE KITCHEN HAS TOP OF THE LINE APPLIANCES, GRANITE COUNTERTOPS, WALK IN PANTRY AND FLOWS INTO THE VAULTED GREAT ROOM. THE GREAT ROOM IS ENHANCED BY MORE POST AND BEAM WORK, STONE FIREPLACE, BUILT INS, BEAUTIFUL WINDOWS AND DOORS THAT PULL YOU OUT TO THE STUNNING STONE PATIO AND WROUGHT IRON RAILING. THERE IS A DINING AREA, BREAKFAST ROOM, LAUNDRY ROOM AND HALF BATH THAT ROUND OUT THE MAIN FLOOR. THERE IS A STUNNING SIDE PORCH WITH STONE FIREPLACE AND EISEN GLASS SHADES, LOCATED RIGHT OFF OF THE VAULTED GREAT ROOM. UPSTAIRS, YOU WILL FIND A DESIGN STUDIO OVER THE 3 CAR GARAGE, A 5TH BEDROOM (CURRENTLY BEING USED AS AN EXERCISE ROOM) AND A BATHROOM. DOWNSTAIRS, THERE ARE 2 LARGE BEDROOM SUITES A MEDIA/THEATER ROOM OR SECOND DEN, A CEDAR LINED CLOSET, KITCHENETTE, 2ND LAUNDRY ROOM AND AN ENORMOUS WALK IN STORAGE CLOSET. TRULY THE ICING ON THE CAKE!! SEE FOR YOURSELF!
Last Agent to Sell the Property
BHHS C Dan Joyner - Midtown License #79681 Listed on: 03/21/2017

Home Details
Home Type
- Single Family
Est. Annual Taxes
- $6,901
Year Built
- 2007
Lot Details
- 3.49 Acre Lot
- Steep Slope
- Sprinkler System
- Mountainous Lot
- Wooded Lot
- Few Trees
HOA Fees
- $97 Monthly HOA Fees
Home Design
- Traditional Architecture
- European Architecture
- Wood Shingle Roof
- Stone Exterior Construction
- Masonry
Interior Spaces
- 6,000 Sq Ft Home
- 6,000-6,199 Sq Ft Home
- 3-Story Property
- Open Floorplan
- Wet Bar
- Central Vacuum
- Bookcases
- Smooth Ceilings
- Cathedral Ceiling
- Ceiling Fan
- 2 Fireplaces
- Wood Burning Fireplace
- Gas Log Fireplace
- Great Room
- Breakfast Room
- Dining Room
- Home Theater
- Home Office
- Bonus Room
- Screened Porch
- Home Gym
- Mountain Views
- Storage In Attic
- Fire and Smoke Detector
Kitchen
- Second Kitchen
- Walk-In Pantry
- Built-In Self-Cleaning Convection Oven
- Electric Oven
- Gas Cooktop
- Warming Drawer
- Microwave
- Ice Maker
- Dishwasher
- Wine Cooler
- Granite Countertops
- Disposal
- Pot Filler
Flooring
- Wood
- Pine Flooring
- Carpet
- Ceramic Tile
- Vinyl
Bedrooms and Bathrooms
- 5 Bedrooms | 1 Primary Bedroom on Main
- Walk-In Closet
- Dressing Area
- Primary Bathroom is a Full Bathroom
- 4.5 Bathrooms
- Dual Vanity Sinks in Primary Bathroom
- Jetted Tub in Primary Bathroom
- Hydromassage or Jetted Bathtub
- Separate Shower
Laundry
- Laundry Room
- Laundry on main level
- Sink Near Laundry
Finished Basement
- Walk-Out Basement
- Laundry in Basement
- Crawl Space
Parking
- 3 Car Attached Garage
- Parking Pad
- Garage Door Opener
Outdoor Features
- Deck
- Patio
- Outdoor Fireplace
Utilities
- Multiple cooling system units
- Forced Air Heating and Cooling System
- Multiple Heating Units
- Heating System Uses Natural Gas
- Underground Utilities
- Power Generator
- Gas Water Heater
- Septic Tank
- Satellite Dish
- Cable TV Available
Listing and Financial Details
- Tax Lot 54
Community Details
Overview
- Brian Pinner/439 5094 HOA
- Built by Gary Von Cannon
- Cliffs Valley Subdivision, Lafayette Floorplan
- Mandatory home owners association
Amenities
- Common Area
Recreation
- Sport Court
- Community Playground
- Community Pool
Ownership History
Purchase Details
Home Financials for this Owner
Home Financials are based on the most recent Mortgage that was taken out on this home.Purchase Details
Home Financials for this Owner
Home Financials are based on the most recent Mortgage that was taken out on this home.Purchase Details
Home Financials for this Owner
Home Financials are based on the most recent Mortgage that was taken out on this home.Purchase Details
Purchase Details
Similar Homes in Travelers Rest, SC
Home Values in the Area
Average Home Value in this Area
Purchase History
| Date | Type | Sale Price | Title Company |
|---|---|---|---|
| Deed | $1,550,000 | -- | |
| Deed | $1,250,000 | None Available | |
| Deed | $1,125,000 | None Available | |
| Deed Of Distribution | -- | None Available | |
| Deed | $569,000 | -- |
Mortgage History
| Date | Status | Loan Amount | Loan Type |
|---|---|---|---|
| Previous Owner | $1,000,000 | New Conventional |
Property History
| Date | Event | Price | Change | Sq Ft Price |
|---|---|---|---|---|
| 11/04/2022 11/04/22 | Sold | $1,550,000 | -8.6% | $258 / Sq Ft |
| 08/03/2022 08/03/22 | Price Changed | $1,695,000 | -8.4% | $283 / Sq Ft |
| 07/18/2022 07/18/22 | For Sale | $1,850,000 | +48.0% | $308 / Sq Ft |
| 09/22/2020 09/22/20 | Sold | $1,250,000 | 0.0% | $208 / Sq Ft |
| 08/04/2020 08/04/20 | Pending | -- | -- | -- |
| 07/02/2020 07/02/20 | Price Changed | $1,250,000 | -10.1% | $208 / Sq Ft |
| 05/18/2020 05/18/20 | For Sale | $1,390,000 | +23.6% | $232 / Sq Ft |
| 09/18/2017 09/18/17 | Sold | $1,125,000 | -11.8% | $188 / Sq Ft |
| 06/28/2017 06/28/17 | Pending | -- | -- | -- |
| 03/21/2017 03/21/17 | For Sale | $1,275,000 | -- | $213 / Sq Ft |
Tax History Compared to Growth
Tax History
| Year | Tax Paid | Tax Assessment Tax Assessment Total Assessment is a certain percentage of the fair market value that is determined by local assessors to be the total taxable value of land and additions on the property. | Land | Improvement |
|---|---|---|---|---|
| 2024 | $27,685 | $90,390 | $27,920 | $62,470 |
| 2023 | $27,685 | $90,390 | $27,920 | $62,470 |
| 2022 | $6,823 | $47,140 | $18,610 | $28,530 |
| 2021 | $6,639 | $47,140 | $18,610 | $28,530 |
| 2020 | $20,074 | $67,270 | $27,920 | $39,350 |
| 2019 | $20,094 | $67,270 | $27,920 | $39,350 |
| 2018 | $19,663 | $67,270 | $27,920 | $39,350 |
| 2017 | $21,516 | $74,880 | $13,790 | $61,090 |
| 2016 | $7,163 | $1,247,910 | $229,800 | $1,018,110 |
| 2015 | $6,901 | $1,247,910 | $229,800 | $1,018,110 |
| 2014 | $8,051 | $1,515,510 | $475,440 | $1,040,070 |
Agents Affiliated with this Home
-

Seller's Agent in 2022
Brett Samuels
Cliffs Realty Sales SC, LLC
(708) 715-1282
37 in this area
63 Total Sales
-
A
Buyer's Agent in 2020
Amanda Bentley
EXP Realty LLC
(864) 915-3287
1 in this area
16 Total Sales
-

Seller's Agent in 2017
Jeffrey Meister
BHHS C Dan Joyner - Midtown
(864) 979-4633
7 in this area
151 Total Sales
-

Seller Co-Listing Agent in 2017
Jeffrey Clemens
Keller Williams DRIVE
(215) 669-8092
20 in this area
64 Total Sales
Map
Source: Greater Greenville Association of REALTORS®
MLS Number: 1340007
APN: 0664.12-01-018.00
- 1506 Panther Park Trail
- 1335 Panther Park Trail
- 1511 Panther Park Trail Unit CVA-PMP-056
- 6 Purple Sky Ct
- 0 Panther Mountain Rd Unit CVN-CVN-025 Lot 25
- 1329 Panther Park Trail
- 00 Panther Park Trail
- Lot 25 Panther Mountain Rd Unit CVN-CVN-025
- 1526 Panther Park Trail
- 21 High Laurel Way
- 0 Panther Mountain Rd Unit 1290630
- 0 Panther Mountain Rd Unit 1549995
- 105 Misty Valley Ct
- 10 High Laurel Way
- 5 Upper Ridge Way
- 28 Spruce Ln Unit 28
- 101 Upper Ridge Way
- 4.17 Acres Spruce Ln Unit 28
- 901 Mountain Summit Rd
- 7 Mountain Oak Ln
