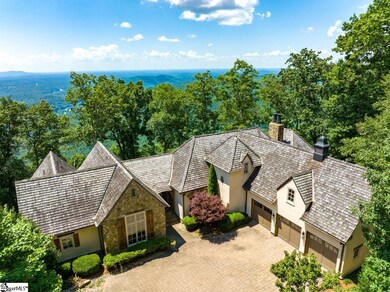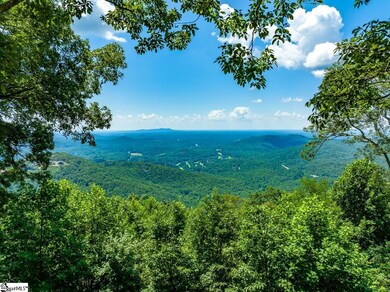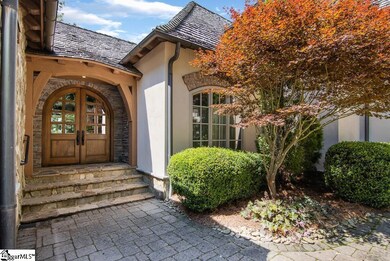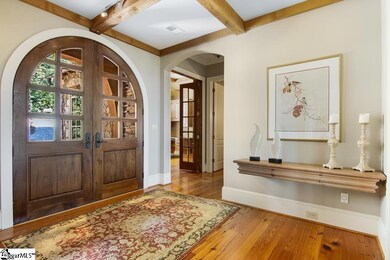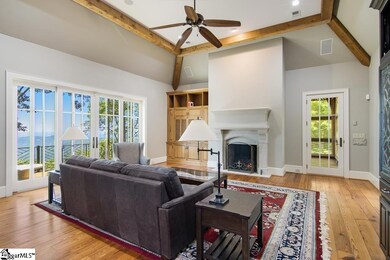
4 Bendview Way Travelers Rest, SC 29690
Highlights
- Second Kitchen
- 3.49 Acre Lot
- Mountain View
- Home Theater
- Open Floorplan
- Deck
About This Home
As of November 2022Nestled in the mountains just minutes from Greenville, SC and Asheville, NC, make yourself at home in the comfort and convenience of The Cliffs Valley gated golf and wellness community. Walk in and WOW! The awe-inspiring panoramic mountain views are some of the best in Cliffs Valley! Nestled at the end of a quiet cul-de-sac on over 3 acres, this serene, elegant mountain home provides an abundance of privacy and great elevation. The reclaimed hardwood flooring and wood ceiling beams in the great room add just the right rustic touch and opens to a kitchen that boasts top-of-the-line appliances and a large walk-in pantry. Much of your time will likely be spent outdoors on the screened porch with fireplace or on the large flagstone porches where you can listen to the soothing waterfall while enjoying the phenomenal views. This home has a nicely proportioned dining room with large windows to capture the views while entertaining. The main level master suite has his and her bathrooms, extra-large master closets and custom cabinetry. The lower-level has entertaining space, 3 bedrooms, 2 full baths, a walk-in cedar closet and ample storage space. This area could be used as an in-law suite since it also features a kitchenette and laundry. The upper level has a large hobby or media room, full bath, and yoga/dance studio that can be used as a 5th bedroom. Other notable features include a 3-car garage, an outdoor pizza kitchen, audio system through the house, main level and lower level laundry rooms, generator, and central vacuum. The architectural details of this home must be seen to be fully appreciated. A Cliffs Club membership is available to purchase with the real estate.
Last Agent to Sell the Property
Cliffs Realty Sales SC, LLC License #97843 Listed on: 07/18/2022
Home Details
Home Type
- Single Family
Est. Annual Taxes
- $6,639
Year Built
- Built in 2007
Lot Details
- 3.49 Acre Lot
- Cul-De-Sac
- Gentle Sloping Lot
- Sprinkler System
- Mountainous Lot
- Few Trees
HOA Fees
- $116 Monthly HOA Fees
Home Design
- Traditional Architecture
- European Architecture
- Wood Shingle Roof
- Stone Exterior Construction
- Masonry
Interior Spaces
- 6,000 Sq Ft Home
- 6,000-6,199 Sq Ft Home
- 3-Story Property
- Open Floorplan
- Wet Bar
- Central Vacuum
- Bookcases
- Smooth Ceilings
- Cathedral Ceiling
- Ceiling Fan
- 2 Fireplaces
- Gas Log Fireplace
- Window Treatments
- Great Room
- Breakfast Room
- Dining Room
- Home Theater
- Home Office
- Bonus Room
- Screened Porch
- Home Gym
- Mountain Views
- Fire and Smoke Detector
Kitchen
- Second Kitchen
- Walk-In Pantry
- Built-In Self-Cleaning Convection Oven
- Electric Oven
- Gas Cooktop
- Warming Drawer
- Built-In Microwave
- Dishwasher
- Wine Cooler
- Granite Countertops
- Disposal
- Pot Filler
Flooring
- Wood
- Carpet
- Laminate
- Ceramic Tile
Bedrooms and Bathrooms
- 5 Bedrooms | 1 Primary Bedroom on Main
- Walk-In Closet
- Primary Bathroom is a Full Bathroom
- 4.5 Bathrooms
- Dual Vanity Sinks in Primary Bathroom
- Jetted Tub in Primary Bathroom
- Hydromassage or Jetted Bathtub
- Separate Shower
Laundry
- Laundry Room
- Laundry on main level
- Dryer
- Sink Near Laundry
Finished Basement
- Walk-Out Basement
- Basement Fills Entire Space Under The House
- Laundry in Basement
- Crawl Space
Parking
- 3 Car Attached Garage
- Parking Pad
- Garage Door Opener
Outdoor Features
- Deck
- Patio
- Outdoor Fireplace
Schools
- Slater Marietta Elementary School
- Northwest Middle School
- Travelers Rest High School
Utilities
- Forced Air Heating and Cooling System
- Underground Utilities
- Power Generator
- Gas Water Heater
- Septic Tank
- Cable TV Available
Listing and Financial Details
- Tax Lot CV-PMP-054
- Assessor Parcel Number 0664120101800
Community Details
Overview
- Jennifer Shy 864 729 4434 HOA
- Built by Gary Von Cannon
- Cliffs Valley Subdivision
- Mandatory home owners association
Amenities
- Common Area
Recreation
- Sport Court
- Community Playground
- Community Pool
Ownership History
Purchase Details
Home Financials for this Owner
Home Financials are based on the most recent Mortgage that was taken out on this home.Purchase Details
Home Financials for this Owner
Home Financials are based on the most recent Mortgage that was taken out on this home.Purchase Details
Home Financials for this Owner
Home Financials are based on the most recent Mortgage that was taken out on this home.Purchase Details
Purchase Details
Similar Homes in Travelers Rest, SC
Home Values in the Area
Average Home Value in this Area
Purchase History
| Date | Type | Sale Price | Title Company |
|---|---|---|---|
| Deed | $1,550,000 | -- | |
| Deed | $1,250,000 | None Available | |
| Deed | $1,125,000 | None Available | |
| Deed Of Distribution | -- | None Available | |
| Deed | $569,000 | -- |
Mortgage History
| Date | Status | Loan Amount | Loan Type |
|---|---|---|---|
| Previous Owner | $1,000,000 | New Conventional |
Property History
| Date | Event | Price | Change | Sq Ft Price |
|---|---|---|---|---|
| 11/04/2022 11/04/22 | Sold | $1,550,000 | -8.6% | $258 / Sq Ft |
| 08/03/2022 08/03/22 | Price Changed | $1,695,000 | -8.4% | $283 / Sq Ft |
| 07/18/2022 07/18/22 | For Sale | $1,850,000 | +48.0% | $308 / Sq Ft |
| 09/22/2020 09/22/20 | Sold | $1,250,000 | 0.0% | $208 / Sq Ft |
| 08/04/2020 08/04/20 | Pending | -- | -- | -- |
| 07/02/2020 07/02/20 | Price Changed | $1,250,000 | -10.1% | $208 / Sq Ft |
| 05/18/2020 05/18/20 | For Sale | $1,390,000 | +23.6% | $232 / Sq Ft |
| 09/18/2017 09/18/17 | Sold | $1,125,000 | -11.8% | $188 / Sq Ft |
| 06/28/2017 06/28/17 | Pending | -- | -- | -- |
| 03/21/2017 03/21/17 | For Sale | $1,275,000 | -- | $213 / Sq Ft |
Tax History Compared to Growth
Tax History
| Year | Tax Paid | Tax Assessment Tax Assessment Total Assessment is a certain percentage of the fair market value that is determined by local assessors to be the total taxable value of land and additions on the property. | Land | Improvement |
|---|---|---|---|---|
| 2024 | $27,685 | $90,390 | $27,920 | $62,470 |
| 2023 | $27,685 | $90,390 | $27,920 | $62,470 |
| 2022 | $6,823 | $47,140 | $18,610 | $28,530 |
| 2021 | $6,639 | $47,140 | $18,610 | $28,530 |
| 2020 | $20,074 | $67,270 | $27,920 | $39,350 |
| 2019 | $20,094 | $67,270 | $27,920 | $39,350 |
| 2018 | $19,663 | $67,270 | $27,920 | $39,350 |
| 2017 | $21,516 | $74,880 | $13,790 | $61,090 |
| 2016 | $7,163 | $1,247,910 | $229,800 | $1,018,110 |
| 2015 | $6,901 | $1,247,910 | $229,800 | $1,018,110 |
| 2014 | $8,051 | $1,515,510 | $475,440 | $1,040,070 |
Agents Affiliated with this Home
-

Seller's Agent in 2022
Brett Samuels
Cliffs Realty Sales SC, LLC
(708) 715-1282
37 in this area
63 Total Sales
-
A
Buyer's Agent in 2020
Amanda Bentley
EXP Realty LLC
(864) 915-3287
1 in this area
16 Total Sales
-

Seller's Agent in 2017
Jeffrey Meister
BHHS C Dan Joyner - Midtown
(864) 979-4633
7 in this area
151 Total Sales
-

Seller Co-Listing Agent in 2017
Jeffrey Clemens
Keller Williams DRIVE
(215) 669-8092
20 in this area
64 Total Sales
Map
Source: Greater Greenville Association of REALTORS®
MLS Number: 1477114
APN: 0664.12-01-018.00
- 1506 Panther Park Trail
- 1335 Panther Park Trail
- 1511 Panther Park Trail Unit CVA-PMP-056
- 6 Purple Sky Ct
- 0 Panther Mountain Rd Unit CVN-CVN-025 Lot 25
- 1329 Panther Park Trail
- 00 Panther Park Trail
- Lot 25 Panther Mountain Rd Unit CVN-CVN-025
- 1526 Panther Park Trail
- 21 High Laurel Way
- 0 Panther Mountain Rd Unit 1290630
- 0 Panther Mountain Rd Unit 1549995
- 105 Misty Valley Ct
- 10 High Laurel Way
- 5 Upper Ridge Way
- 28 Spruce Ln Unit 28
- 101 Upper Ridge Way
- 4.17 Acres Spruce Ln Unit 28
- 901 Mountain Summit Rd
- 7 Mountain Oak Ln

