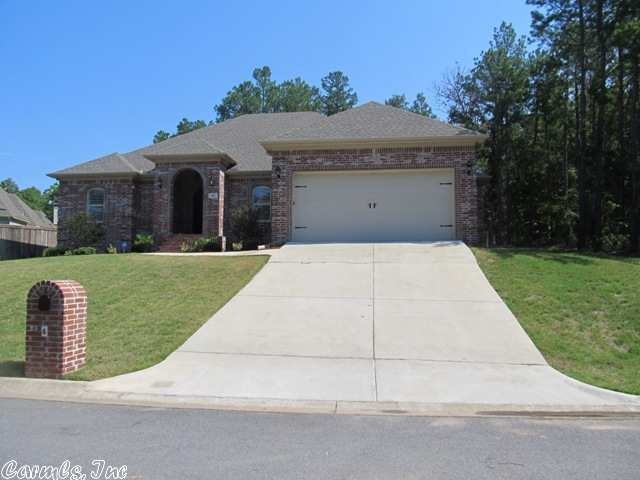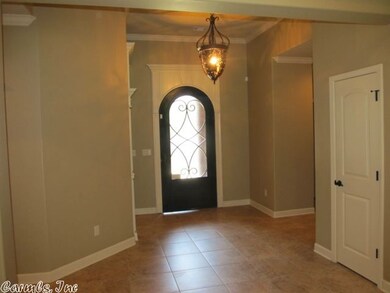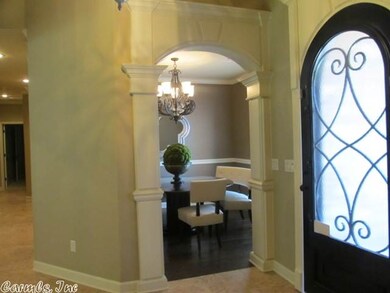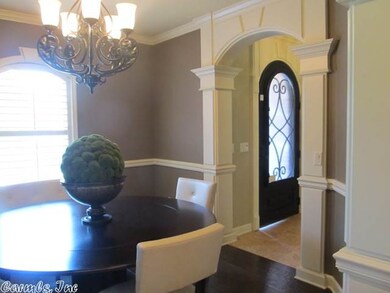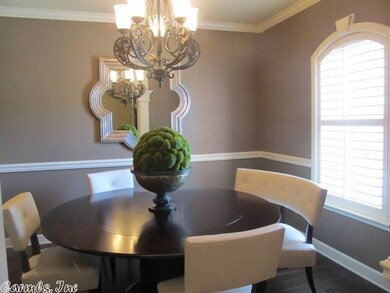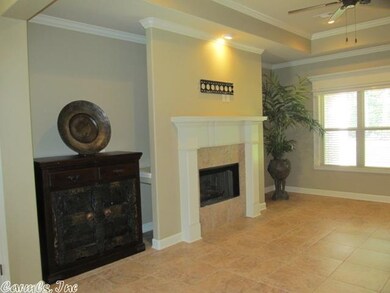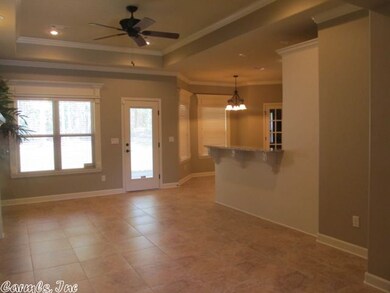
4 Benham Ln Little Rock, AR 72210
Western Little Rock NeighborhoodHighlights
- Gated Community
- Clubhouse
- Whirlpool Bathtub
- Community Lake
- Traditional Architecture
- Great Room
About This Home
As of November 2022Beautiful, Like new home. Game room, 2-1/2 baths, beautiful kitchen w/granite, 3 bedrooms, fireplace in great room. Dining room. Lots of detail. Covered Porch. Great neighborhood with community center, tennis court, swimming pool, exercise room, and lake.
Last Agent to Sell the Property
Mary Kay Evans
Crye-Leike REALTORS Kanis Branch Listed on: 09/02/2012
Last Buyer's Agent
Mary Kay Evans
Crye-Leike REALTORS Kanis Branch Listed on: 09/02/2012
Home Details
Home Type
- Single Family
Est. Annual Taxes
- $3,400
Year Built
- Built in 2010
Lot Details
- 9,583 Sq Ft Lot
- Landscaped
- Level Lot
- Cleared Lot
- Subdivision Possible
HOA Fees
- $46 Monthly HOA Fees
Home Design
- Traditional Architecture
- Brick Exterior Construction
- Slab Foundation
- Composition Roof
Interior Spaces
- 2,528 Sq Ft Home
- 1-Story Property
- Gas Log Fireplace
- Insulated Windows
- Window Treatments
- Insulated Doors
- Great Room
- Formal Dining Room
- Home Office
- Game Room
- Attic Ventilator
- Washer and Gas Dryer Hookup
Kitchen
- Eat-In Kitchen
- Breakfast Bar
- Stove
- Gas Range
- Microwave
- Plumbed For Ice Maker
- Dishwasher
- Disposal
Flooring
- Carpet
- Tile
Bedrooms and Bathrooms
- 3 Bedrooms
- Whirlpool Bathtub
- Walk-in Shower
Home Security
- Home Security System
- Fire and Smoke Detector
Parking
- 2 Car Garage
- Automatic Garage Door Opener
Eco-Friendly Details
- Energy-Efficient Insulation
Outdoor Features
- Patio
- Porch
Utilities
- Central Heating and Cooling System
- Underground Utilities
- Gas Water Heater
- Cable TV Available
Community Details
Overview
- Other Mandatory Fees
- Community Lake
Recreation
- Tennis Courts
- Community Pool
Additional Features
- Clubhouse
- Gated Community
Ownership History
Purchase Details
Home Financials for this Owner
Home Financials are based on the most recent Mortgage that was taken out on this home.Purchase Details
Home Financials for this Owner
Home Financials are based on the most recent Mortgage that was taken out on this home.Purchase Details
Home Financials for this Owner
Home Financials are based on the most recent Mortgage that was taken out on this home.Purchase Details
Home Financials for this Owner
Home Financials are based on the most recent Mortgage that was taken out on this home.Purchase Details
Home Financials for this Owner
Home Financials are based on the most recent Mortgage that was taken out on this home.Similar Homes in Little Rock, AR
Home Values in the Area
Average Home Value in this Area
Purchase History
| Date | Type | Sale Price | Title Company |
|---|---|---|---|
| Warranty Deed | $336,000 | Commerce Title | |
| Warranty Deed | $269,000 | Attorneys Title Group Llc | |
| Administrators Deed | $260,200 | None Available | |
| Warranty Deed | $265,000 | Realty Title | |
| Warranty Deed | $35,000 | Realty Title |
Mortgage History
| Date | Status | Loan Amount | Loan Type |
|---|---|---|---|
| Open | $329,914 | FHA | |
| Previous Owner | $263,644 | FHA | |
| Previous Owner | $264,127 | FHA | |
| Previous Owner | $260,200 | VA | |
| Previous Owner | $259,708 | FHA | |
| Previous Owner | $214,800 | Future Advance Clause Open End Mortgage |
Property History
| Date | Event | Price | Change | Sq Ft Price |
|---|---|---|---|---|
| 11/21/2022 11/21/22 | Sold | $336,000 | +1.8% | $133 / Sq Ft |
| 10/02/2022 10/02/22 | Pending | -- | -- | -- |
| 08/12/2022 08/12/22 | For Sale | $330,000 | +22.7% | $131 / Sq Ft |
| 05/10/2019 05/10/19 | Sold | $269,000 | -0.3% | $106 / Sq Ft |
| 03/26/2019 03/26/19 | Price Changed | $269,900 | -1.8% | $107 / Sq Ft |
| 03/12/2019 03/12/19 | For Sale | $274,900 | +5.6% | $109 / Sq Ft |
| 10/02/2013 10/02/13 | Sold | $260,200 | -4.5% | $103 / Sq Ft |
| 09/02/2013 09/02/13 | Pending | -- | -- | -- |
| 09/02/2012 09/02/12 | For Sale | $272,500 | -- | $108 / Sq Ft |
Tax History Compared to Growth
Tax History
| Year | Tax Paid | Tax Assessment Tax Assessment Total Assessment is a certain percentage of the fair market value that is determined by local assessors to be the total taxable value of land and additions on the property. | Land | Improvement |
|---|---|---|---|---|
| 2023 | $4,029 | $62,665 | $8,600 | $54,065 |
| 2022 | $3,701 | $62,665 | $8,600 | $54,065 |
| 2021 | $3,391 | $52,330 | $5,700 | $46,630 |
| 2020 | $3,365 | $52,330 | $5,700 | $46,630 |
| 2019 | $2,176 | $52,330 | $5,700 | $46,630 |
| 2018 | $3,365 | $52,330 | $5,700 | $46,630 |
| 2017 | $3,365 | $52,330 | $5,700 | $46,630 |
| 2016 | $3,746 | $58,260 | $7,600 | $50,660 |
| 2015 | $3,775 | $58,260 | $7,600 | $50,660 |
| 2014 | $3,775 | $0 | $0 | $0 |
Agents Affiliated with this Home
-

Seller's Agent in 2022
Selina Reithemeyer
Image Realty
(870) 219-4890
1 in this area
303 Total Sales
-

Seller's Agent in 2019
Dustin Turner
Exp Realty
(501) 952-2969
1 in this area
203 Total Sales
-

Buyer's Agent in 2019
Karen Hayes
Crye-Leike
(501) 529-2818
3 in this area
107 Total Sales
-
M
Seller's Agent in 2013
Mary Kay Evans
Crye-Leike
Map
Source: Cooperative Arkansas REALTORS® MLS
MLS Number: 10327790
APN: 44L-029-02-051-00
- 0 Benham Ln Unit 25010861
- 0 Benham Ln Unit 25010858
- 0 Benham Ln Unit 25010860
- 0 Benham Ln Unit 25010859
- 0 Benham Ln Unit 25010857
- 35 Marchwood Cove
- 4 Trafalgar Cove
- 0 W Lake Ln Unit 25011917
- 0 W Lake Ln Unit 25011916
- 0 W Lake Ln Unit 25011318
- 0 W Lake Ln Unit 25011317
- 0 W Lake Ln Unit 25011314
- 0 W Lake Ln Unit 25011312
- 6 W Lake Ln
- 6 Cobblestone Creek Ct
- 8 Redleaf Cir
- 12618 Goldleaf Dr
- 0 Crystal Valley Rd Unit 21019328
- 12617 Goldleaf Dr
- 33 Redleaf Cir
