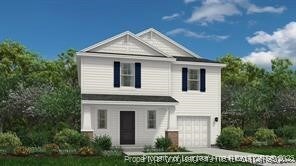
4 Bennington Way Lillington, NC 27546
Highlights
- New Construction
- Cul-De-Sac
- Walk-In Closet
- Granite Countertops
- 1 Car Attached Garage
- Bathtub with Shower
About This Home
As of May 2025Welcome to the Freelance home plan by Dream Finders Homes is located in CREEKSIDE OAKS NORTH. With four bedrooms and two and a half bathrooms, this home exemplifies classic charm. The main level unfolds in an open concept, where a corner kitchen becomes the heart of the home, graciously overlooking a spacious dining area and a welcoming family room. Upstairs, a world of privacy awaits with all bedrooms thoughtfully situated. Convenience is at your fingertips with the inclusion of a hallway laundry closet. This home plan embodies the perfect blend of traditional aesthetics and contemporary functionality, promising a life of beauty and ease.
Last Agent to Sell the Property
TEAM DREAM
DREAM FINDERS REALTY, LLC. License #. Listed on: 01/08/2025
Home Details
Home Type
- Single Family
Year Built
- Built in 2025 | New Construction
Lot Details
- 0.34 Acre Lot
- Cul-De-Sac
HOA Fees
- $25 Monthly HOA Fees
Parking
- 1 Car Attached Garage
- Garage Door Opener
Home Design
- Slab Foundation
- Wood Frame Construction
- Vinyl Siding
Interior Spaces
- 1,925 Sq Ft Home
- 2-Story Property
- Ceiling Fan
- Fire and Smoke Detector
Kitchen
- Kitchen Island
- Granite Countertops
Flooring
- Carpet
- Vinyl
Bedrooms and Bathrooms
- 4 Bedrooms
- Walk-In Closet
- Bathtub with Shower
- Separate Shower
Laundry
- Laundry on upper level
- Washer and Dryer Hookup
Schools
- Western Harnett Middle School
- Overhills Senior High School
Additional Features
- Patio
- Forced Air Heating and Cooling System
Community Details
- Creekside Oaks N & S Homeowners Association
- Creekside Oaks North Subdivision
Listing and Financial Details
- Home warranty included in the sale of the property
- Tax Lot 562
- Assessor Parcel Number 01053611 0028 05
- Seller Considering Concessions
Similar Homes in Lillington, NC
Home Values in the Area
Average Home Value in this Area
Property History
| Date | Event | Price | Change | Sq Ft Price |
|---|---|---|---|---|
| 05/22/2025 05/22/25 | Sold | $299,900 | 0.0% | $156 / Sq Ft |
| 04/24/2025 04/24/25 | Pending | -- | -- | -- |
| 02/21/2025 02/21/25 | Price Changed | $299,900 | -0.9% | $156 / Sq Ft |
| 01/15/2025 01/15/25 | Price Changed | $302,600 | +0.8% | $157 / Sq Ft |
| 01/08/2025 01/08/25 | For Sale | $300,100 | -- | $156 / Sq Ft |
Tax History Compared to Growth
Agents Affiliated with this Home
-
T
Seller's Agent in 2025
TEAM DREAM
DREAM FINDERS REALTY, LLC.
-
BRIAN STACKHOUSE
B
Buyer's Agent in 2025
BRIAN STACKHOUSE
SPOAT JACKSON & BROWNE LLC
(910) 912-4644
1 in this area
28 Total Sales
Map
Source: Longleaf Pine REALTORS®
MLS Number: 736584
- 313 Greenbay St
- 144 Bennington Way
- 57 Bennington Way
- 57 Bennington Way
- 57 Bennington Way
- 57 Bennington Way
- 57 Bennington Way
- 269 Greenbay St
- 19 Bennington (Lot 559) Way
- 0.97 Acres Nursery Rd
- 317 Harborwood St
- 519 Wood Point Dr
- 279 Harborwood St
- 265 Harborwood St
- 305 Harborwood St
- 46 Pikewood
- 458 Wood Point Dr


