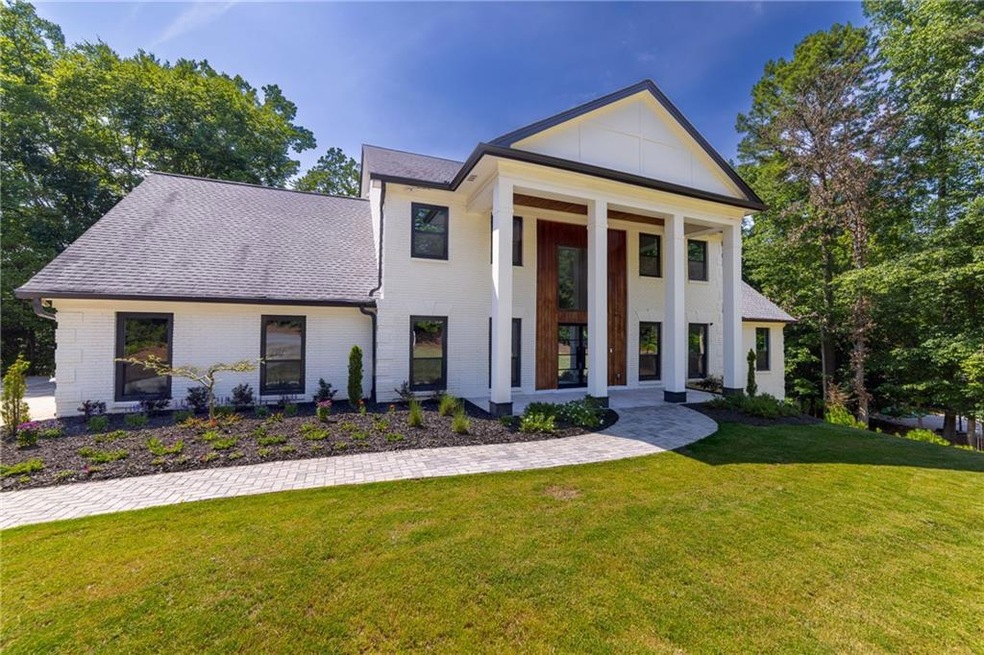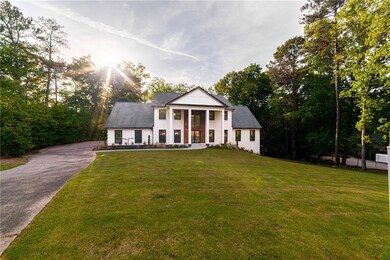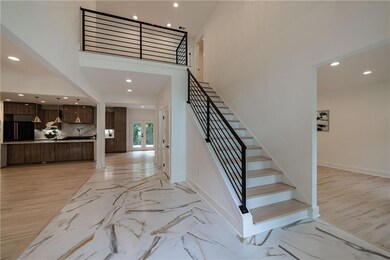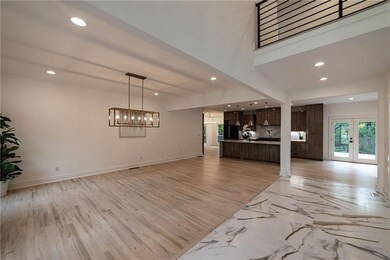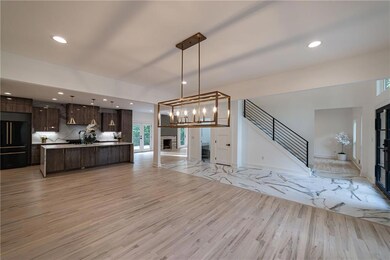4 Bentley Trace Manor Atlanta, GA 30327
Sandy Springs ITP NeighborhoodEstimated payment $11,443/month
Highlights
- Open-Concept Dining Room
- Wine Cellar
- Deck
- Heards Ferry Elementary School Rated A
- Separate his and hers bathrooms
- Family Room with Fireplace
About This Home
Introducing 4 Bentley Trace Manor — a jaw-dropping masterpiece in one of Atlanta’s most coveted and private enclaves, where ultra-modern design, world-class luxury, and timeless sophistication come together in perfect harmony. Step through the massive double-door entrance onto a gorgeous tiled entryway that flows into a dramatic two-story foyer crowned by a breathtaking crystal chandelier — the ultimate first impression. Throughout the main level, beautiful hardwood floors add warmth and elegance, setting the stage for the exquisite design details found in every corner. At the heart of the home, the chef’s kitchen dazzles with sleek, top-of-the-line appliances, an oversized quartz island, striking designer backsplash, pot filler faucet, and a chic serving area accented to perfection. Host unforgettable dinners in the glamorous formal dining room under a show-stopping light fixture, relax fireside in the separate family or living rooms, and step right out onto your private deck — the perfect spot to sip morning coffee, unwind with a glass of wine, or simply soak in the tranquility of your surroundings. This estate offers a total of 6 bedrooms and 5.5 baths, with smart, flexible living:
– Main level: 1 bedroom, 1.5 baths (including a luxurious owner’s suite with spa bath, double vanities, freestanding French tub, glass shower, and modern touch-light mirrors for the perfect glow)
– Upper level: 4 bedrooms, 3 baths, including a second owner’s suite with another lavish spa retreat featuring double vanities, a freestanding tub, separate shower, and touch-light mirrors for a sleek, modern finish
– Terrace level: 1 bedroom, 1 bath, plus a massive second living area with fireplace, flex room ideal for a media space, gym, or yoga studio, a wet bar with sink and dishwasher, and a custom wine cellar Sitting on a pristine 1-acre private cul-de-sac lot, the outdoor experience is just as impressive, with multiple porch areas and that inviting deck designed for year-round entertaining and relaxation. A two-car garage completes the picture of convenience and style. Beyond the gates, you’re just moments from the best of Atlanta: luxury shopping at Phipps Plaza and Lenox Square, fine dining at Buckhead Village District, premier golf at Cherokee Town & Country Club, the greenery and concerts at Chastain Park, and easy access to Atlanta’s top private schools, arts, and nightlife. This is more than a home — it’s a bold, sophisticated statement of success and style. Welcome to 4 Bentley Trace Manor — where Atlanta’s elite lifestyle becomes your everyday reality. Are you ready? ***This property is eligible under the First Look Initiative. All Owner Occupant offers will be responded to after 7 days on the market and Investor offers will be responded to after 30 days. However, all offers can be submitted during the First Look period. - All offers must be entered through propoffers site
- An offer management fee of $200 (plus sales tax, where applicable) is charged by Pyramid Platform in connection with the use of Propoffers site. This fee will be paid at closing from the Broker representing the buyer as selling agent or transaction broker.
- Subject to seller addendum
- For financed offers EMD to be 1% or $1000 whichever is greater and for cash offers EMD to be 5% or $5000 whichever is greater.
- All offers are subject to OFAC clearance.
- A viewing release must be signed and returned to our office before showing this property. ***
Home Details
Home Type
- Single Family
Est. Annual Taxes
- $10,821
Year Built
- Built in 1980
Lot Details
- 1 Acre Lot
- Cul-De-Sac
- Private Entrance
- Level Lot
- Private Yard
- Back and Front Yard
Parking
- 2 Car Attached Garage
- Garage Door Opener
- Driveway
Home Design
- Traditional Architecture
- Composition Roof
- Four Sided Brick Exterior Elevation
Interior Spaces
- 2-Story Property
- Rear Stairs
- Ceiling Fan
- Two Story Entrance Foyer
- Wine Cellar
- Family Room with Fireplace
- 2 Fireplaces
- Second Story Great Room
- Open-Concept Dining Room
- Formal Dining Room
- Neighborhood Views
- Carbon Monoxide Detectors
Kitchen
- Open to Family Room
- Double Self-Cleaning Oven
- Gas Range
- Range Hood
- Microwave
- Dishwasher
- Kitchen Island
- Stone Countertops
- Disposal
Flooring
- Wood
- Carpet
- Ceramic Tile
Bedrooms and Bathrooms
- 6 Bedrooms | 1 Primary Bedroom on Main
- Separate his and hers bathrooms
- Dual Vanity Sinks in Primary Bathroom
- Freestanding Bathtub
- Separate Shower in Primary Bathroom
- Soaking Tub
Laundry
- Laundry Room
- Laundry on main level
Finished Basement
- Walk-Out Basement
- Basement Fills Entire Space Under The House
- Interior and Exterior Basement Entry
- Fireplace in Basement
- Natural lighting in basement
Schools
- Heards Ferry Elementary School
- Ridgeview Charter Middle School
- Riverwood International Charter High School
Utilities
- Central Air
- Heating System Uses Natural Gas
- Underground Utilities
- 110 Volts
- Gas Water Heater
- High Speed Internet
- Phone Available
- Cable TV Available
Additional Features
- Deck
- Property is near shops
Community Details
- Sandy Springs Subdivision
Listing and Financial Details
- Assessor Parcel Number 17 0204 LL1239
Map
Home Values in the Area
Average Home Value in this Area
Tax History
| Year | Tax Paid | Tax Assessment Tax Assessment Total Assessment is a certain percentage of the fair market value that is determined by local assessors to be the total taxable value of land and additions on the property. | Land | Improvement |
|---|---|---|---|---|
| 2025 | $10,821 | $609,480 | $102,400 | $507,080 |
| 2023 | $11,290 | $400,000 | $93,840 | $306,160 |
| 2022 | $12,416 | $400,000 | $93,840 | $306,160 |
| 2021 | $9,648 | $400,000 | $93,840 | $306,160 |
| 2020 | $9,848 | $302,800 | $120,040 | $182,760 |
| 2019 | $9,885 | $302,800 | $120,040 | $182,760 |
| 2018 | $9,389 | $340,000 | $120,040 | $219,960 |
| 2017 | $9,659 | $284,880 | $94,120 | $190,760 |
| 2016 | $9,661 | $284,880 | $94,120 | $190,760 |
| 2015 | $9,695 | $284,880 | $94,120 | $190,760 |
| 2014 | $10,751 | $303,840 | $94,120 | $209,720 |
Property History
| Date | Event | Price | List to Sale | Price per Sq Ft | Prior Sale |
|---|---|---|---|---|---|
| 10/30/2025 10/30/25 | Price Changed | $2,000,000 | -2.4% | $282 / Sq Ft | |
| 08/08/2025 08/08/25 | For Sale | $2,050,000 | +70.8% | $289 / Sq Ft | |
| 08/08/2022 08/08/22 | Sold | $1,200,000 | +4.3% | $235 / Sq Ft | View Prior Sale |
| 06/09/2022 06/09/22 | Pending | -- | -- | -- | |
| 06/03/2022 06/03/22 | For Sale | $1,150,000 | -- | $226 / Sq Ft |
Purchase History
| Date | Type | Sale Price | Title Company |
|---|---|---|---|
| Quit Claim Deed | -- | -- | |
| Warranty Deed | $1,190,000 | -- | |
| Limited Warranty Deed | -- | -- | |
| Warranty Deed | $1,200,000 | -- | |
| Warranty Deed | -- | -- | |
| Quit Claim Deed | -- | -- | |
| Quit Claim Deed | -- | -- | |
| Quit Claim Deed | -- | -- | |
| Quit Claim Deed | -- | -- |
Mortgage History
| Date | Status | Loan Amount | Loan Type |
|---|---|---|---|
| Previous Owner | $204,975 | New Conventional | |
| Previous Owner | $1,497,000 | Mortgage Modification |
Source: First Multiple Listing Service (FMLS)
MLS Number: 7629370
APN: 17-0204-LL-123-9
- 5098 Riverview Rd
- 6500 Powers Ferry Rd NW
- 205 Riversgate Dr
- 5284 Vernon Springs Trail NW
- 900 River Vista Dr
- 200 River Vista Dr Unit 743
- 200 River Vista Dr Unit 608
- 200 River Vista Dr Unit 505
- 200 River Vista Dr Unit 221
- 200 River Vista Dr Unit 736
- 200 River Vista Dr Unit 611
- 200 River Vista Dr Unit 120
- 200 River Vista Dr Unit 307
- 200 River Vista Dr Unit 401
- 200 River Vista Dr Unit 713
- 5105 Jett Forest Trail NW
- 133 Brookview Cir NW
- 6550 Powers Ferry Rd NW
- 5259 Vernon Springs Trail
- 900 River Vista Dr
- 200 River Vista Dr Unit 208
- 1028 Riverbend Club Dr SE
- 2239 Powers Ferry Rd
- 1640 Winterthur Close NW
- 100 Akers Ridge Dr SE
- 3779 Chattahoochee Summit Dr SE Unit 4
- 2383 Akers Mill Rd SE
- 100 Akers Ridge Dr SE Unit 1422
- 100 Akers Ridge Dr SE Unit 136
- 2075 Powers Ferry Rd SE
- 2180 Shadowood Pkwy SE
- 2180 Shadowood Pkwy Unit 152
- 2180 Shadowood Pkwy SE Unit 451
- 1000 Shadowood Pkwy SE
- 3000 Shadowood Pkwy SE
- 3505 Windy Ridge Ln SE
- 2550 Akers Mill Rd SE
